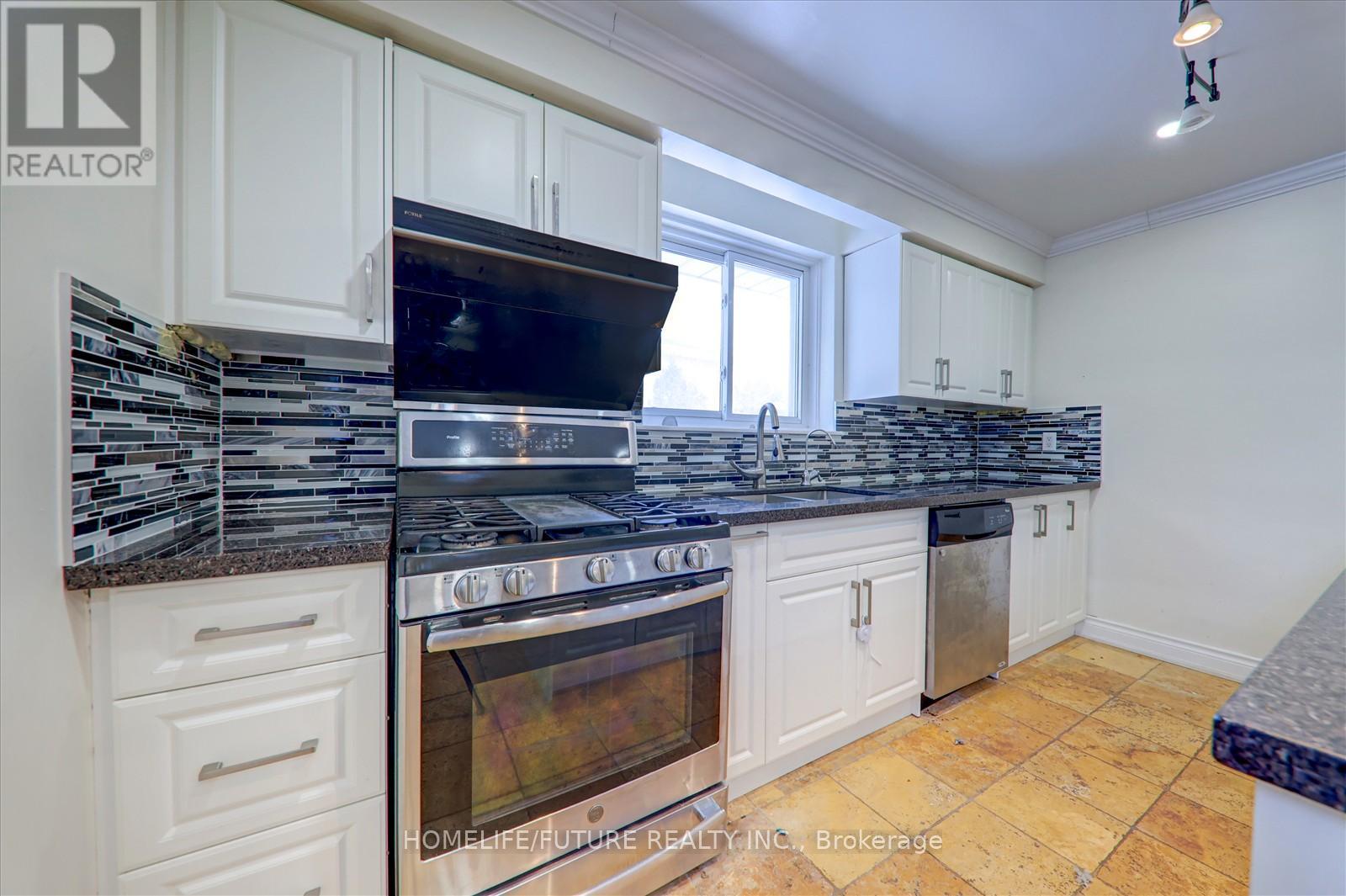Main - 6104 Bloomington Road Whitchurch-Stouffville, Ontario L4A 7X3
3 Bedroom
1 Bathroom
Raised Bungalow
Fireplace
Central Air Conditioning
Forced Air
$3,200 Monthly
3 Bedroom One full washroom with modernized kitchen, Detached Huge raised Bungalow-Open concept layout, Basement-in-Law-Suite, Separate Entrance, Plenty of Parking on 1 Acre Lot! Muti-Million Houses Around, Fully Fenced Backyard. Minutes North of Town of Stouffville-Easy Access to Lincolnville Go Train & 404 & 407 Country Living with City Convenience! Lots of Future Potentials!! Can be rented full house as well. (id:24801)
Property Details
| MLS® Number | N10440476 |
| Property Type | Single Family |
| Community Name | Rural Whitchurch-Stouffville |
| Amenities Near By | Hospital |
| Features | Wooded Area |
| Parking Space Total | 4 |
| View Type | View |
Building
| Bathroom Total | 1 |
| Bedrooms Above Ground | 3 |
| Bedrooms Total | 3 |
| Appliances | Dishwasher, Dryer, Refrigerator, Stove, Washer |
| Architectural Style | Raised Bungalow |
| Construction Style Attachment | Detached |
| Cooling Type | Central Air Conditioning |
| Exterior Finish | Stucco |
| Fireplace Present | Yes |
| Flooring Type | Hardwood |
| Foundation Type | Concrete |
| Heating Fuel | Natural Gas |
| Heating Type | Forced Air |
| Stories Total | 1 |
| Type | House |
Parking
| Attached Garage | |
| Garage |
Land
| Acreage | No |
| Fence Type | Fenced Yard |
| Land Amenities | Hospital |
| Sewer | Septic System |
| Size Depth | 486 Ft |
| Size Frontage | 100 Ft |
| Size Irregular | 100 X 486.02 Ft |
| Size Total Text | 100 X 486.02 Ft |
| Surface Water | Lake/pond |
Rooms
| Level | Type | Length | Width | Dimensions |
|---|---|---|---|---|
| Main Level | Bedroom | 4.48 m | 3.87 m | 4.48 m x 3.87 m |
| Main Level | Bedroom 2 | 2.75 m | 3.87 m | 2.75 m x 3.87 m |
| Main Level | Bedroom 3 | 3.44 m | 3.64 m | 3.44 m x 3.64 m |
| Main Level | Kitchen | 3.95 m | 5.7 m | 3.95 m x 5.7 m |
| Main Level | Family Room | 2.93 m | 4.24 m | 2.93 m x 4.24 m |
| Main Level | Living Room | 5.24 m | 4.24 m | 5.24 m x 4.24 m |
Contact Us
Contact us for more information
Vijay Thangarajah
Salesperson
Homelife/future Realty Inc.
7 Eastvale Drive Unit 205
Markham, Ontario L3S 4N8
7 Eastvale Drive Unit 205
Markham, Ontario L3S 4N8
(905) 201-9977
(905) 201-9229





























