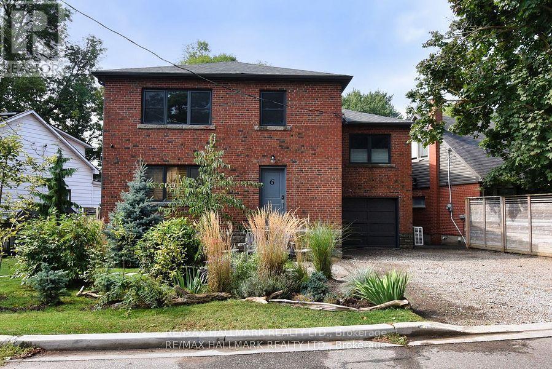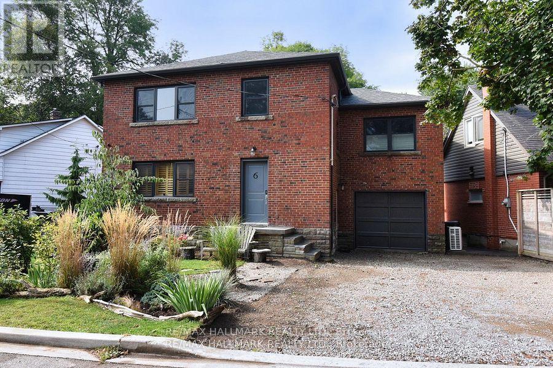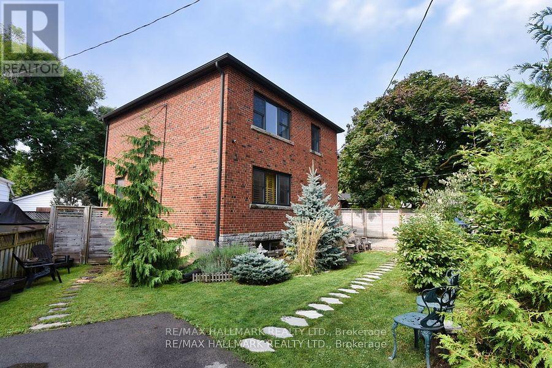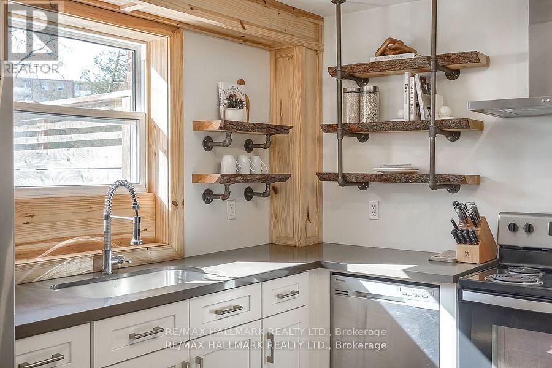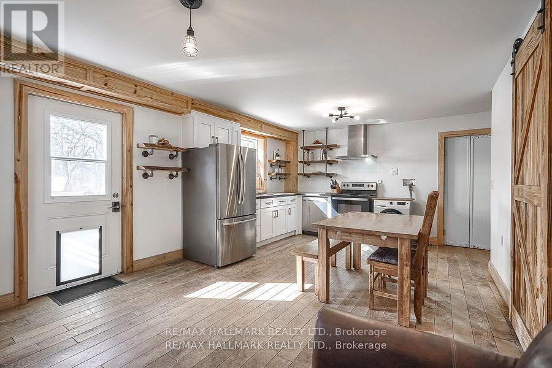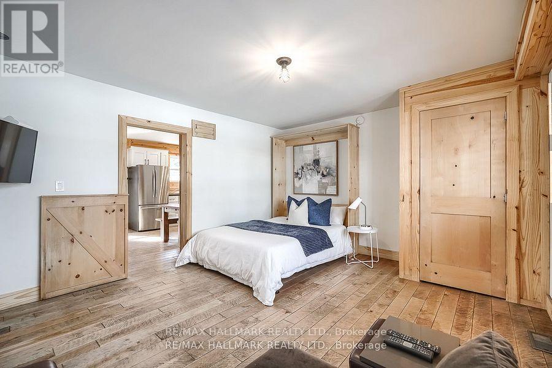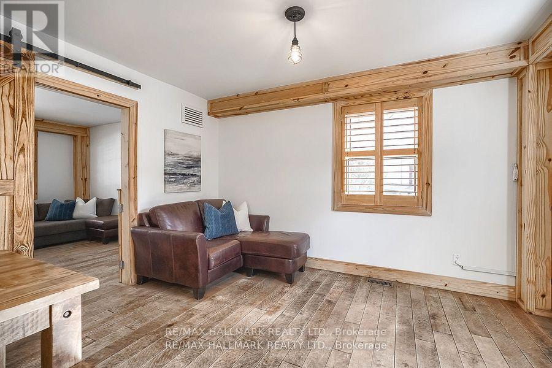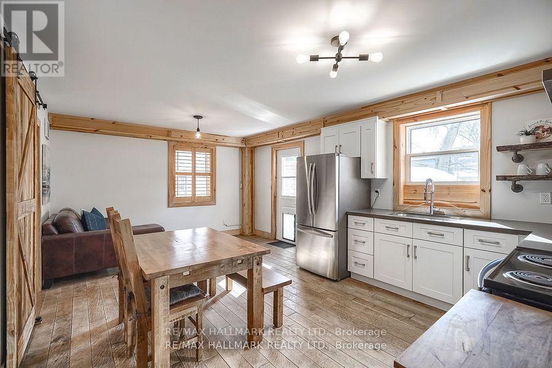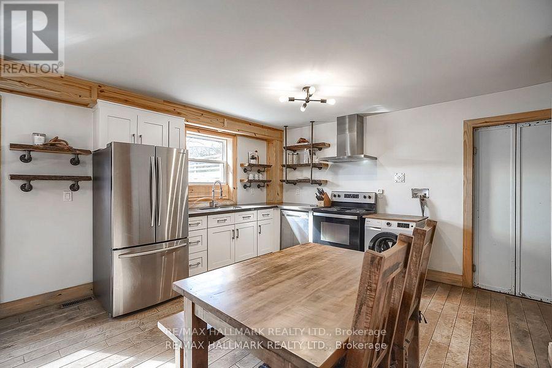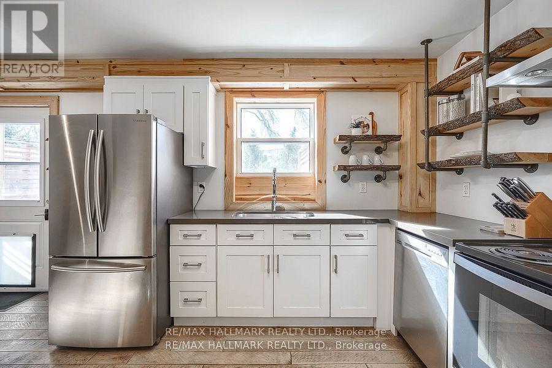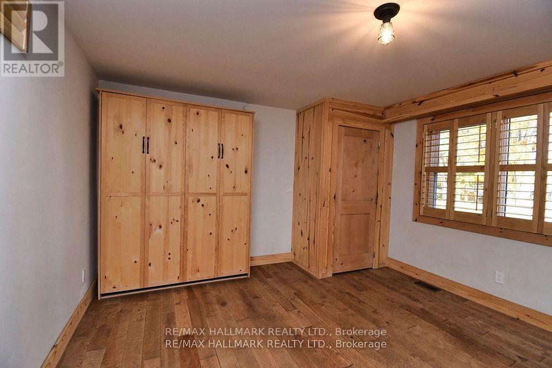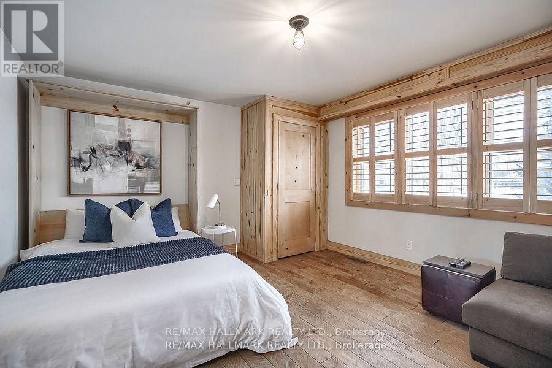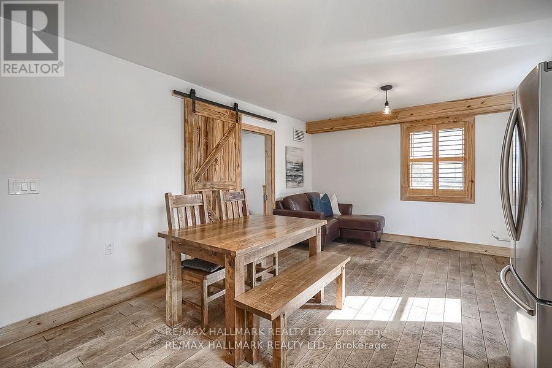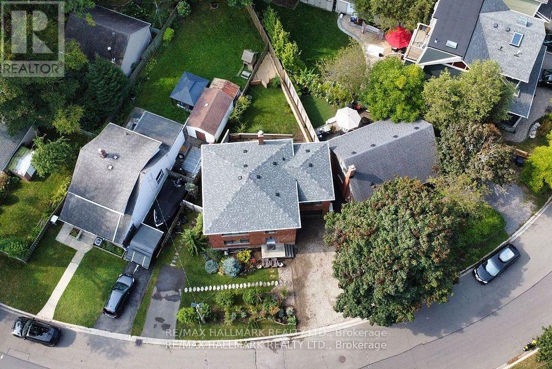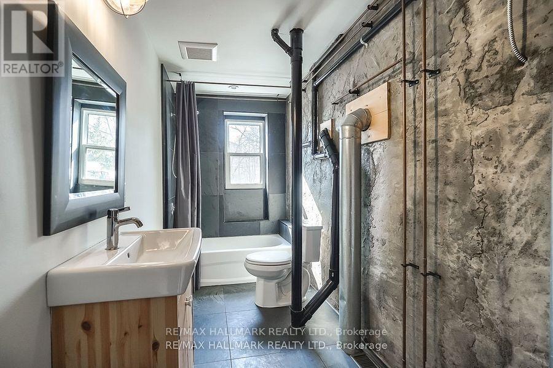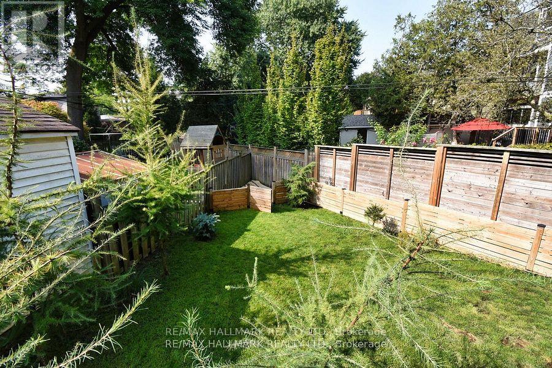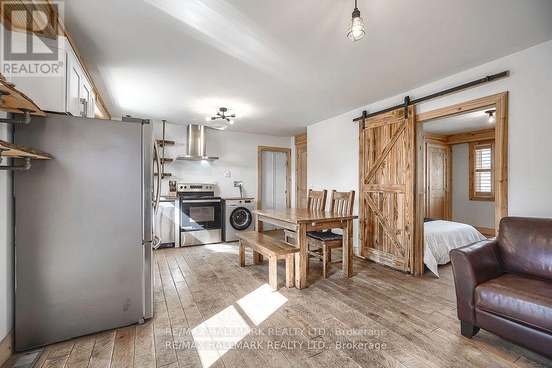Main - 6 Thirty First Street Toronto, Ontario M8W 3E8
$2,250 Monthly
Completely renovated nestled in the heart of Toronto's sought-after Long Branch waterfront community just steps from Lake and waterfront trails! Enjoy breathtaking sunrises & sunsets in this quiet, peaceful neighbourhood so close to the lake you can hear the waves! Fully renovated inside and out, from top to bottom. Main-level 1 bed, 1 bath unit boasts a stylish modern contemporary design. Hardwood flooring throughout with extra soundproofing. Main floor unit offers a bright, cozy and rustic suite with country cottage vibes and elegant finishes. Custom hand-scraped hardwood floors throughout with solid wood shutters, customized window trim, and bulkheads. Spacious bedroom w/custom murphy bed to serve versatile space. Two separate entrances included with direct access to backyard oasis. Don't miss your chance to lease a one-of-a-kind unit in one of Torontos most vibrant waterfront communities close to all your major amenities, shopping & great schools (elementary, secondary & post-secondary). Enjoy easy access to public/GO transit and The Gardiner. (id:24801)
Property Details
| MLS® Number | W12383448 |
| Property Type | Multi-family |
| Community Name | Long Branch |
| Equipment Type | Water Heater |
| Parking Space Total | 2 |
| Rental Equipment Type | Water Heater |
Building
| Bathroom Total | 1 |
| Bedrooms Above Ground | 1 |
| Bedrooms Total | 1 |
| Appliances | Dishwasher, Dryer, Stove, Washer, Window Coverings, Refrigerator |
| Cooling Type | Central Air Conditioning |
| Exterior Finish | Brick |
| Flooring Type | Hardwood |
| Foundation Type | Unknown |
| Heating Fuel | Natural Gas |
| Heating Type | Forced Air |
| Stories Total | 2 |
| Size Interior | 700 - 1,100 Ft2 |
| Type | Triplex |
| Utility Water | Municipal Water |
Parking
| Attached Garage | |
| No Garage |
Land
| Acreage | No |
| Sewer | Sanitary Sewer |
| Size Depth | 103 Ft ,3 In |
| Size Frontage | 76 Ft ,3 In |
| Size Irregular | 76.3 X 103.3 Ft |
| Size Total Text | 76.3 X 103.3 Ft |
Rooms
| Level | Type | Length | Width | Dimensions |
|---|---|---|---|---|
| Main Level | Primary Bedroom | 4.53 m | 4.03 m | 4.53 m x 4.03 m |
| Main Level | Kitchen | 4.35 m | 3.29 m | 4.35 m x 3.29 m |
| Main Level | Living Room | 4.03 m | 2.58 m | 4.03 m x 2.58 m |
| Main Level | Dining Room | 4.03 m | 2.58 m | 4.03 m x 2.58 m |
Contact Us
Contact us for more information
Allister John Sinclair
Salesperson
www.alsinclair.com/
2277 Queen Street East
Toronto, Ontario M4E 1G5
(416) 699-9292
(416) 699-8576
Casey Ragan
Salesperson
2277 Queen Street East
Toronto, Ontario M4E 1G5
(416) 699-9292
(416) 699-8576


