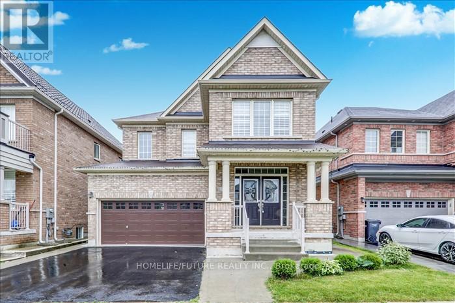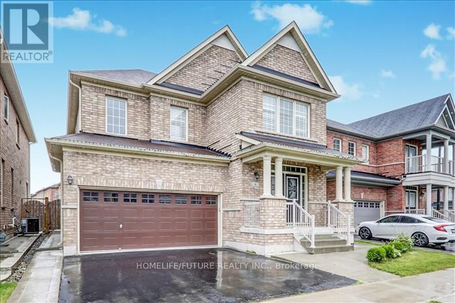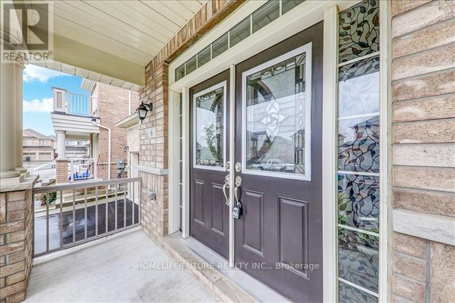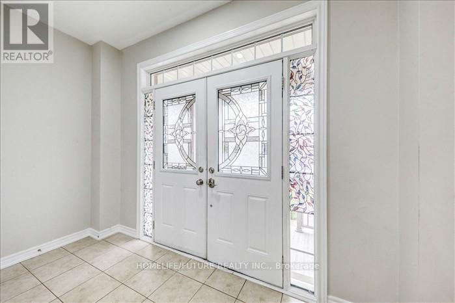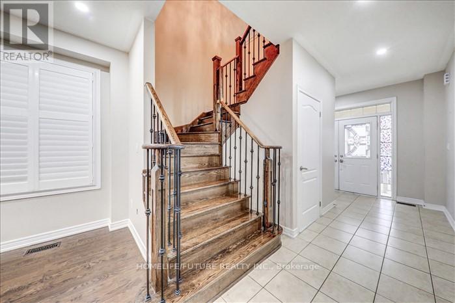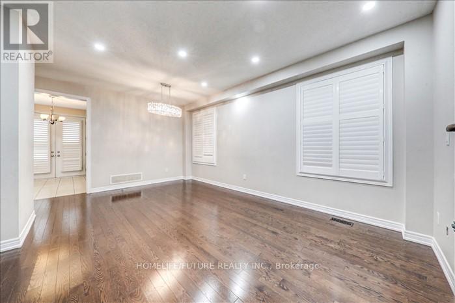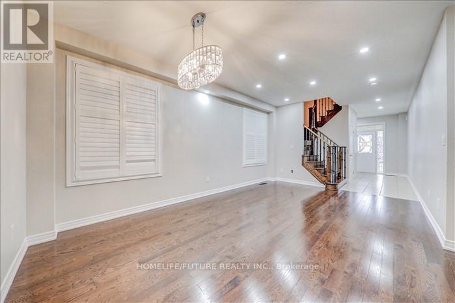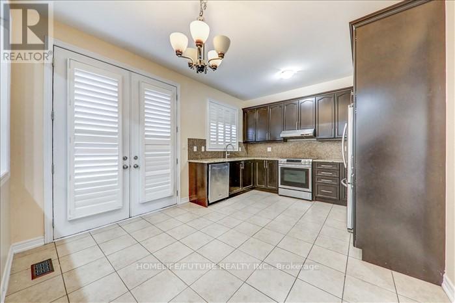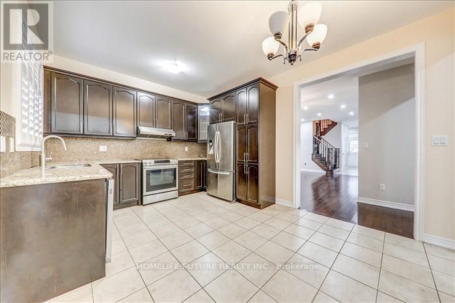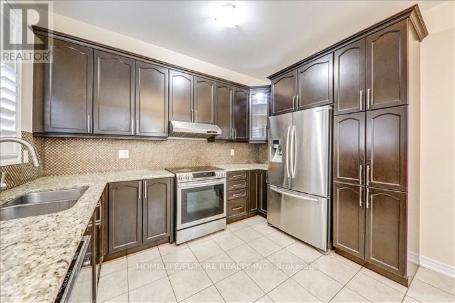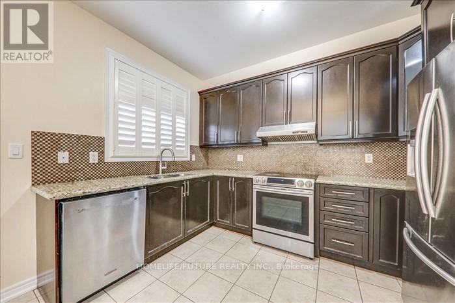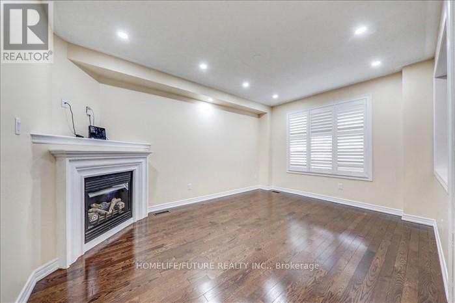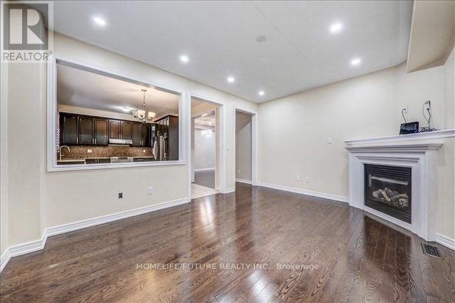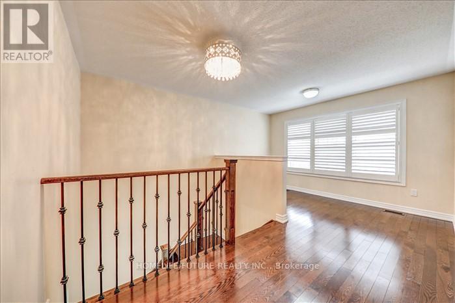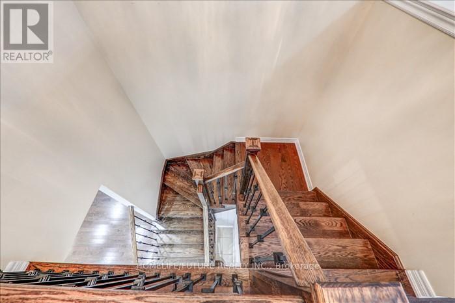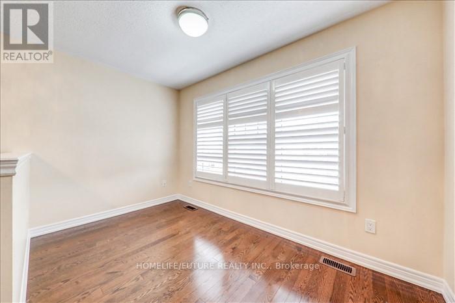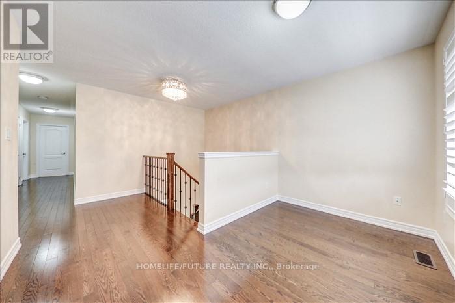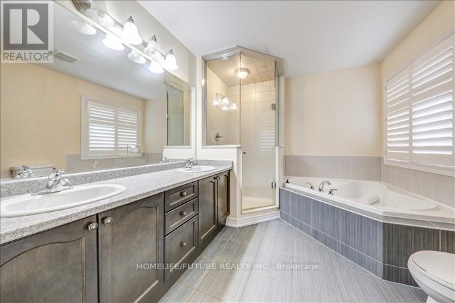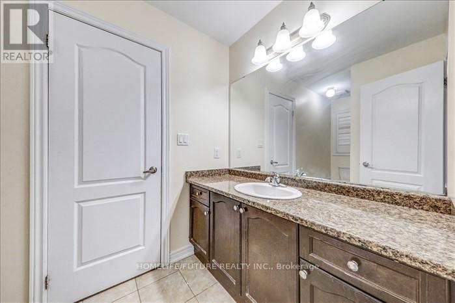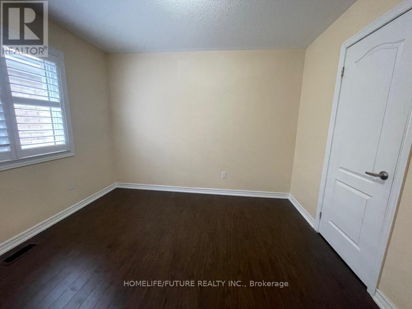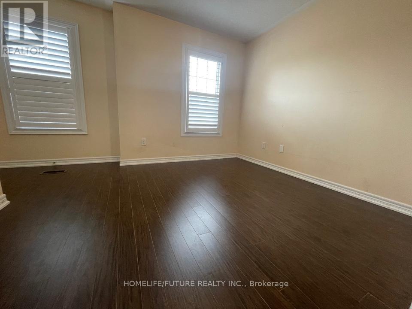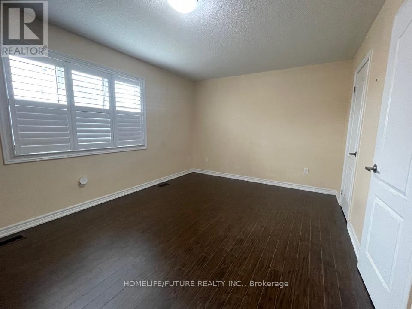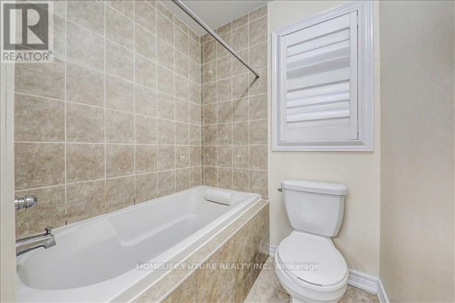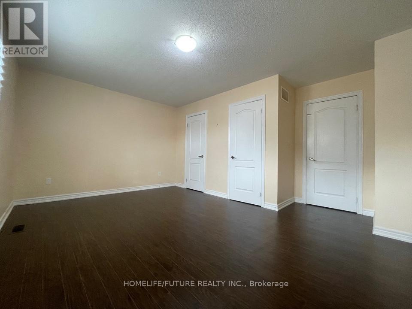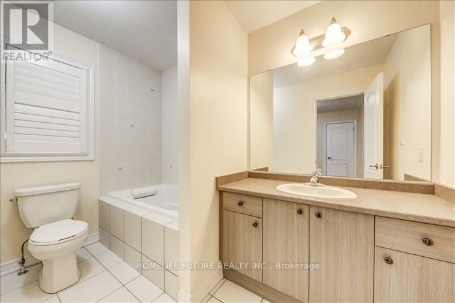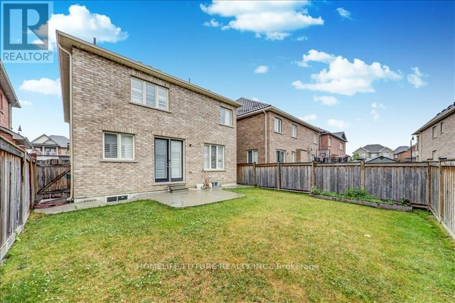Main - 6 Ross Drive Brampton, Ontario L6R 3S7
4 Bedroom
4 Bathroom
2,000 - 2,500 ft2
Fireplace
Central Air Conditioning
Forced Air
$3,400 Monthly
Gorgeous Detached Home In Quiet & Friendly Neighborhood Of Brampton, Great Location, Very Well Kept With 4 Bedrooms & 4 Washrooms, Hardwood Main Floor. Oak Stair Case, Upgraded Kitchen Cabinet, Granite Counter Top, Backsplash, Spacious Bedrooms, Separate Living & Family Room, Walk Out To Yard From Break Fast Area, Close To School, Public Transit, Park, Shopping Plaza, Place Of Worship, Hwy And All The Amenities. (id:24801)
Property Details
| MLS® Number | W12464311 |
| Property Type | Single Family |
| Community Name | Sandringham-Wellington |
| Equipment Type | Water Heater |
| Features | In Suite Laundry |
| Parking Space Total | 3 |
| Rental Equipment Type | Water Heater |
Building
| Bathroom Total | 4 |
| Bedrooms Above Ground | 4 |
| Bedrooms Total | 4 |
| Amenities | Fireplace(s) |
| Appliances | Dishwasher, Dryer, Stove, Washer, Refrigerator |
| Construction Style Attachment | Detached |
| Cooling Type | Central Air Conditioning |
| Exterior Finish | Brick |
| Fireplace Present | Yes |
| Flooring Type | Hardwood, Ceramic, Laminate |
| Foundation Type | Poured Concrete |
| Half Bath Total | 1 |
| Heating Fuel | Natural Gas |
| Heating Type | Forced Air |
| Stories Total | 2 |
| Size Interior | 2,000 - 2,500 Ft2 |
| Type | House |
| Utility Water | Municipal Water |
Parking
| Garage |
Land
| Acreage | No |
| Sewer | Sanitary Sewer |
Rooms
| Level | Type | Length | Width | Dimensions |
|---|---|---|---|---|
| Second Level | Loft | 3.65 m | 2.13 m | 3.65 m x 2.13 m |
| Second Level | Primary Bedroom | 5.18 m | 3.35 m | 5.18 m x 3.35 m |
| Second Level | Bedroom 2 | 3.29 m | 3.04 m | 3.29 m x 3.04 m |
| Second Level | Bedroom 3 | 3.35 m | 3.04 m | 3.35 m x 3.04 m |
| Second Level | Bedroom 4 | 3.04 m | 2.49 m | 3.04 m x 2.49 m |
| Main Level | Living Room | 5.79 m | 3.65 m | 5.79 m x 3.65 m |
| Main Level | Dining Room | 5.79 m | 3.65 m | 5.79 m x 3.65 m |
| Main Level | Family Room | 4.87 m | 3.65 m | 4.87 m x 3.65 m |
| Main Level | Kitchen | 3.59 m | 2.43 m | 3.59 m x 2.43 m |
| Main Level | Eating Area | 3.59 m | 2.31 m | 3.59 m x 2.31 m |
Contact Us
Contact us for more information
Sri Vilvaratnam
Salesperson
Homelife/future Realty Inc.
7 Eastvale Drive Unit 205
Markham, Ontario L3S 4N8
7 Eastvale Drive Unit 205
Markham, Ontario L3S 4N8
(905) 201-9977
(905) 201-9229


