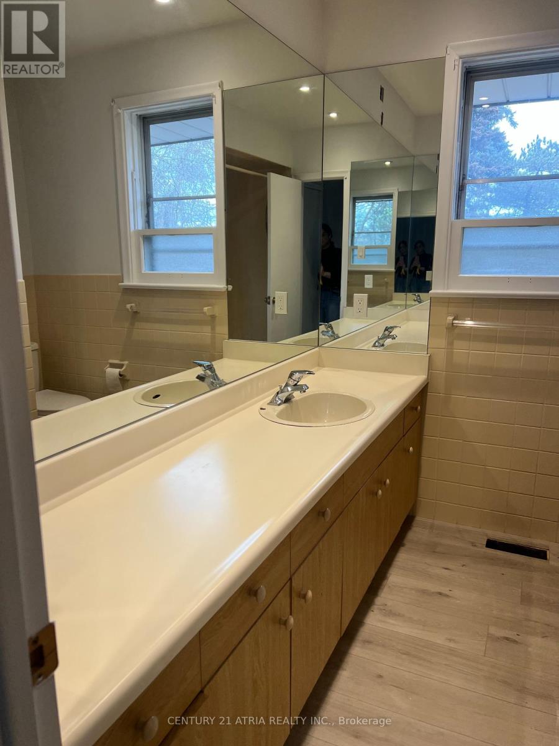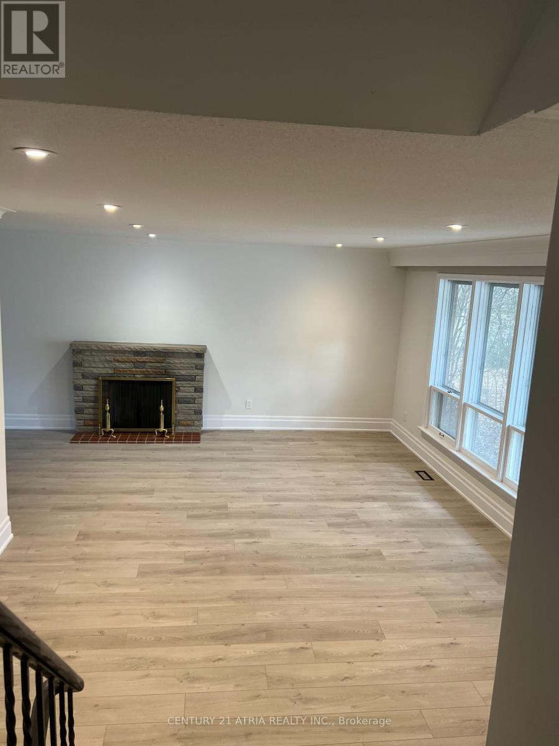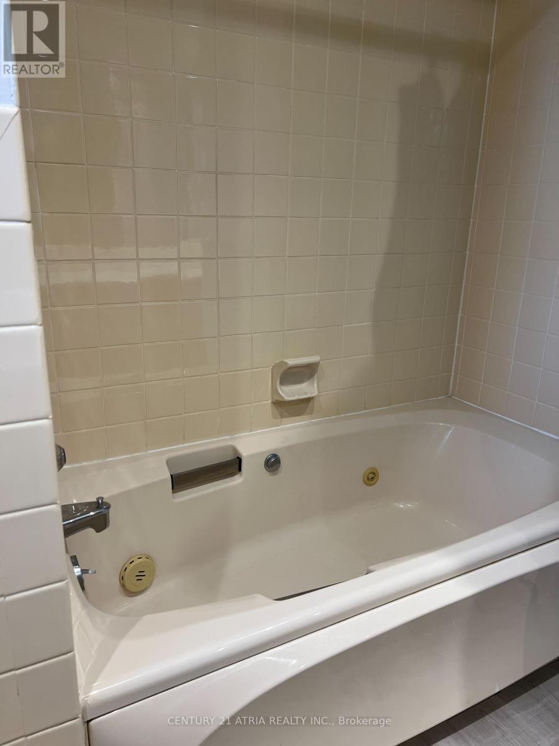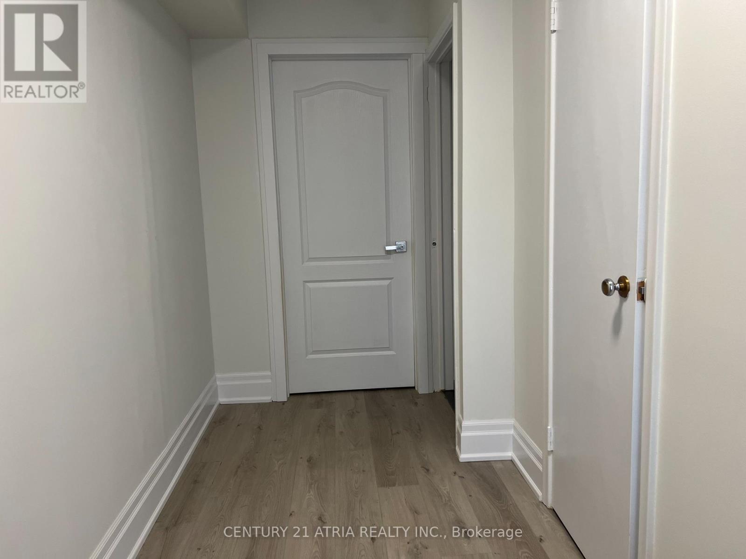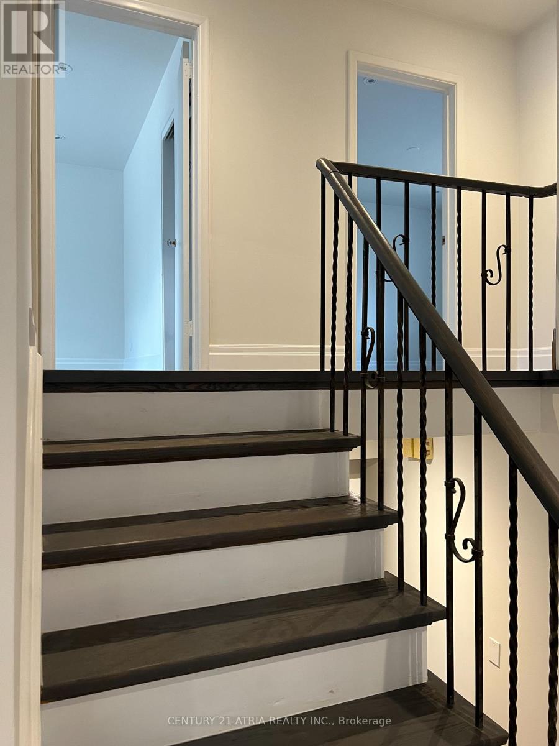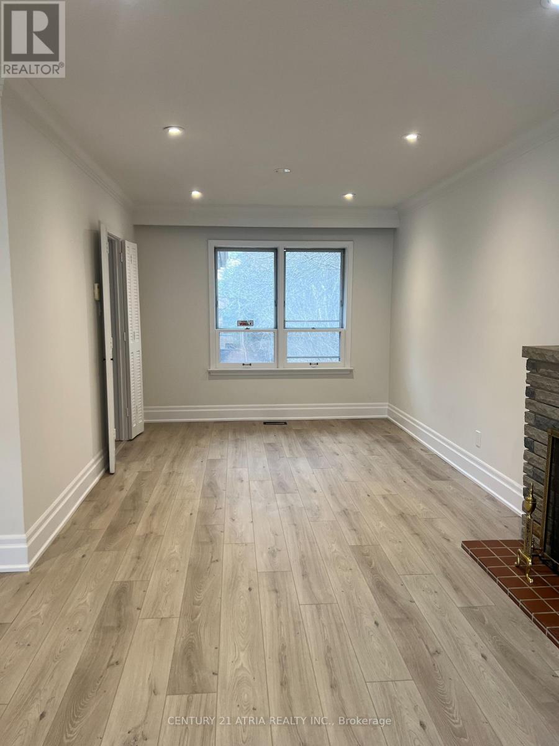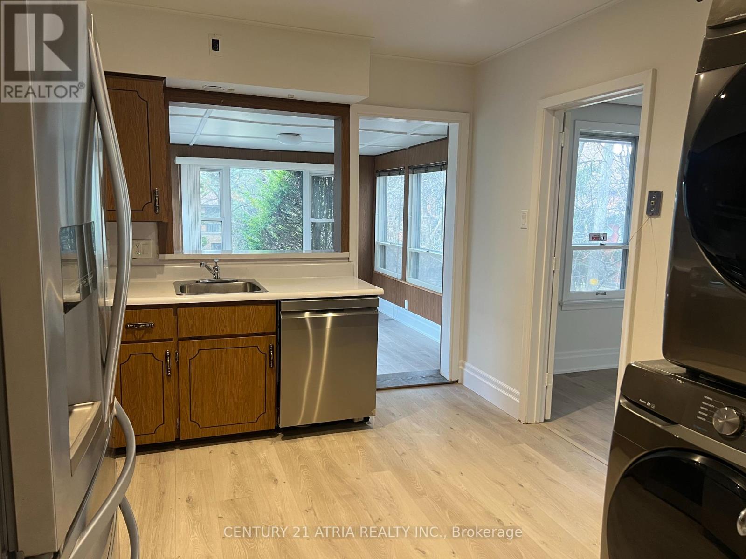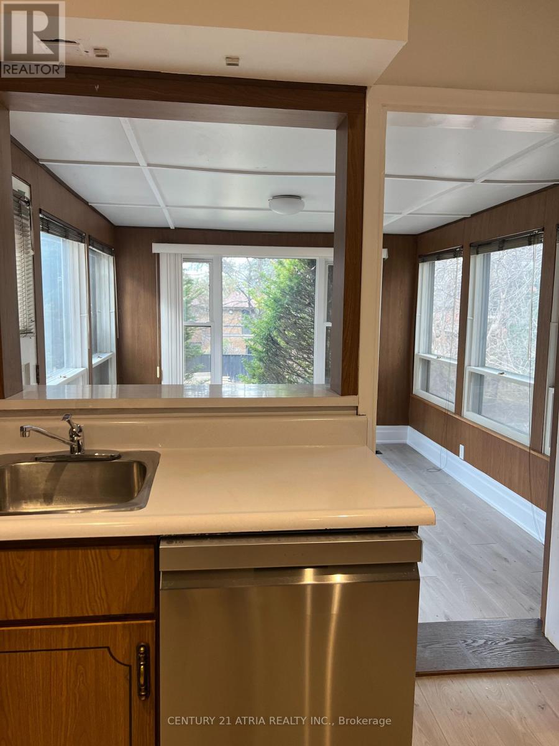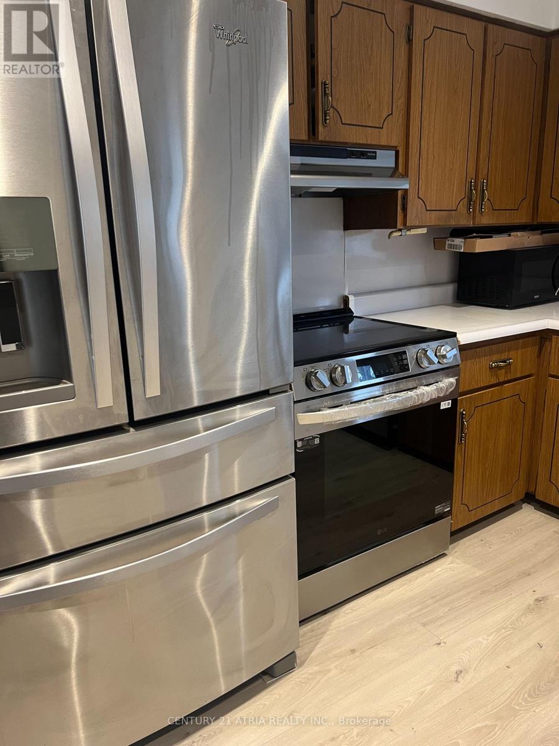Main - 6 Glenelia Avenue Toronto, Ontario M2M 2K7
$3,499 Monthly
Location! Location! Location! Welcome To 6 Glenelia Ave. Nestled On A Prime 60 X 125 Ft Deep Lot,Amongst Multi-Million Dollar Custom Homes, This Newly Renovated Detached SideSplit BungalowFeatures 3 Bedrooms, 1 Bathroom, A Heated Sunroom Extension Off The Kitchen Surrounded ByWindows, Direct Access To Backyard! Crown Moulding, Laminate Floor, Pot Lights Throughout & WoodBurning Fireplace. 2 Driveway Car Parking Spots. No Sidewalk Driveway. Rare Opportunity To AcquireA Home In This Quiet Cul-De-Sac Pocket, Located Conveniently & Directly Bayview Avenue Just SouthOf Steeles And North Of Cummer Avenue. **** EXTRAS **** Easy To Show. Please Attach Disclosure To All Offers, Along With Credit Report W/Score, RentalApplication, References, Employment Letter With 2 recent Pay Stubs, First & Last To Be Certified. (id:24801)
Property Details
| MLS® Number | C8068224 |
| Property Type | Single Family |
| Community Name | Newtonbrook East |
| Amenities Near By | Place Of Worship, Public Transit, Schools |
| Features | Cul-de-sac |
| Parking Space Total | 2 |
Building
| Bathroom Total | 1 |
| Bedrooms Above Ground | 3 |
| Bedrooms Total | 3 |
| Appliances | Dishwasher, Dryer, Microwave, Refrigerator, Stove, Washer |
| Construction Style Attachment | Detached |
| Construction Style Split Level | Sidesplit |
| Cooling Type | Central Air Conditioning |
| Exterior Finish | Brick |
| Fireplace Present | Yes |
| Heating Fuel | Natural Gas |
| Heating Type | Forced Air |
| Type | House |
| Utility Water | Municipal Water |
Land
| Acreage | No |
| Land Amenities | Place Of Worship, Public Transit, Schools |
| Sewer | Sanitary Sewer |
| Size Irregular | 60.07 X 125.07 Ft |
| Size Total Text | 60.07 X 125.07 Ft|under 1/2 Acre |
Rooms
| Level | Type | Length | Width | Dimensions |
|---|---|---|---|---|
| Main Level | Foyer | Measurements not available | ||
| Upper Level | Primary Bedroom | Measurements not available | ||
| Upper Level | Bedroom 2 | Measurements not available | ||
| Upper Level | Bedroom 3 | Measurements not available | ||
| Upper Level | Bathroom | Measurements not available | ||
| In Between | Living Room | Measurements not available | ||
| In Between | Dining Room | Measurements not available | ||
| In Between | Kitchen | Measurements not available | ||
| In Between | Sunroom | Measurements not available |
Utilities
| Sewer | Available |
https://www.realtor.ca/real-estate/26514898/main-6-glenelia-avenue-toronto-newtonbrook-east
Interested?
Contact us for more information
Negar Kazemi
Salesperson

C200-1550 Sixteenth Ave Bldg C South
Richmond Hill, Ontario L4B 3K9
(905) 883-1988
(905) 883-8108
HTTP://www.century21atria.com


