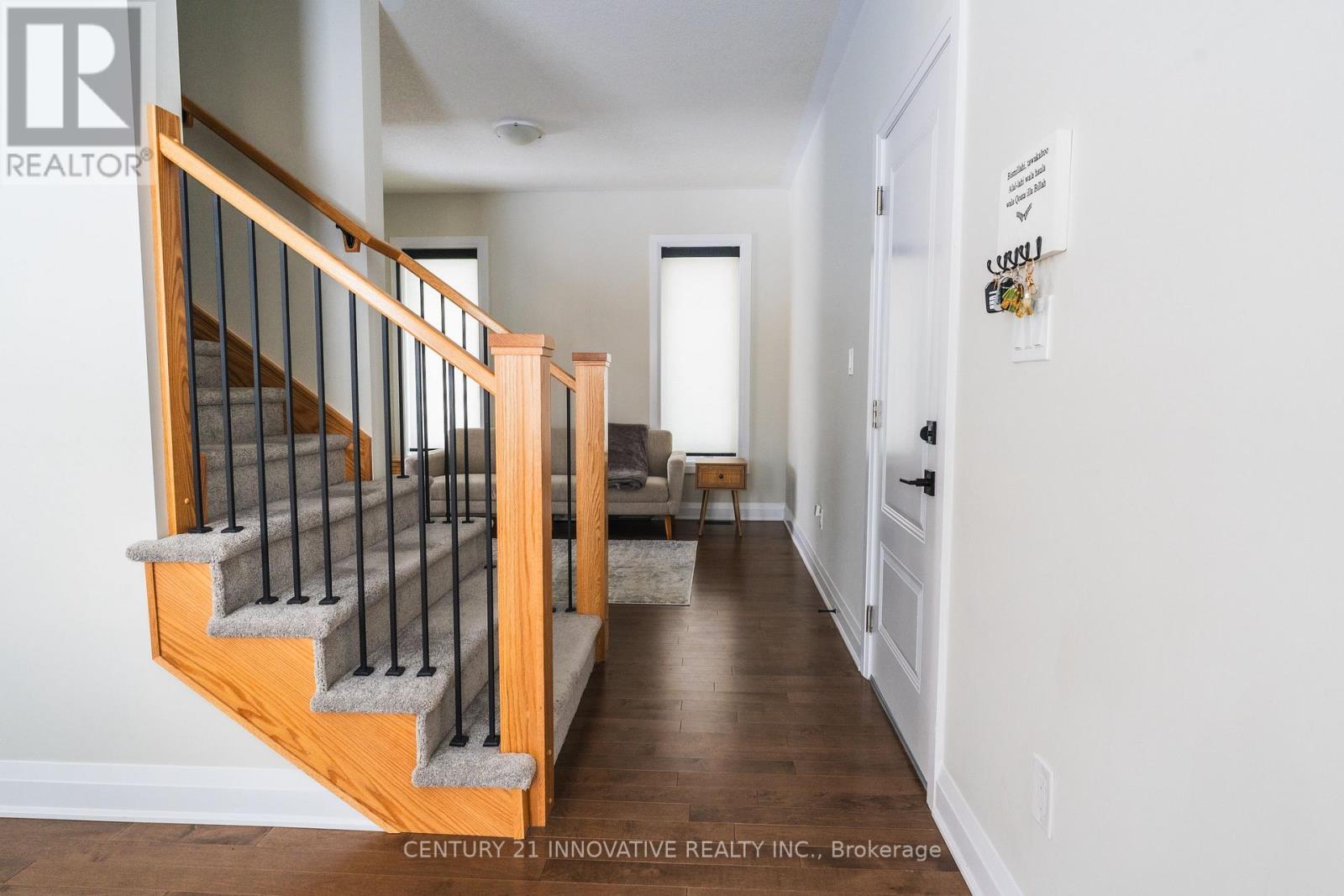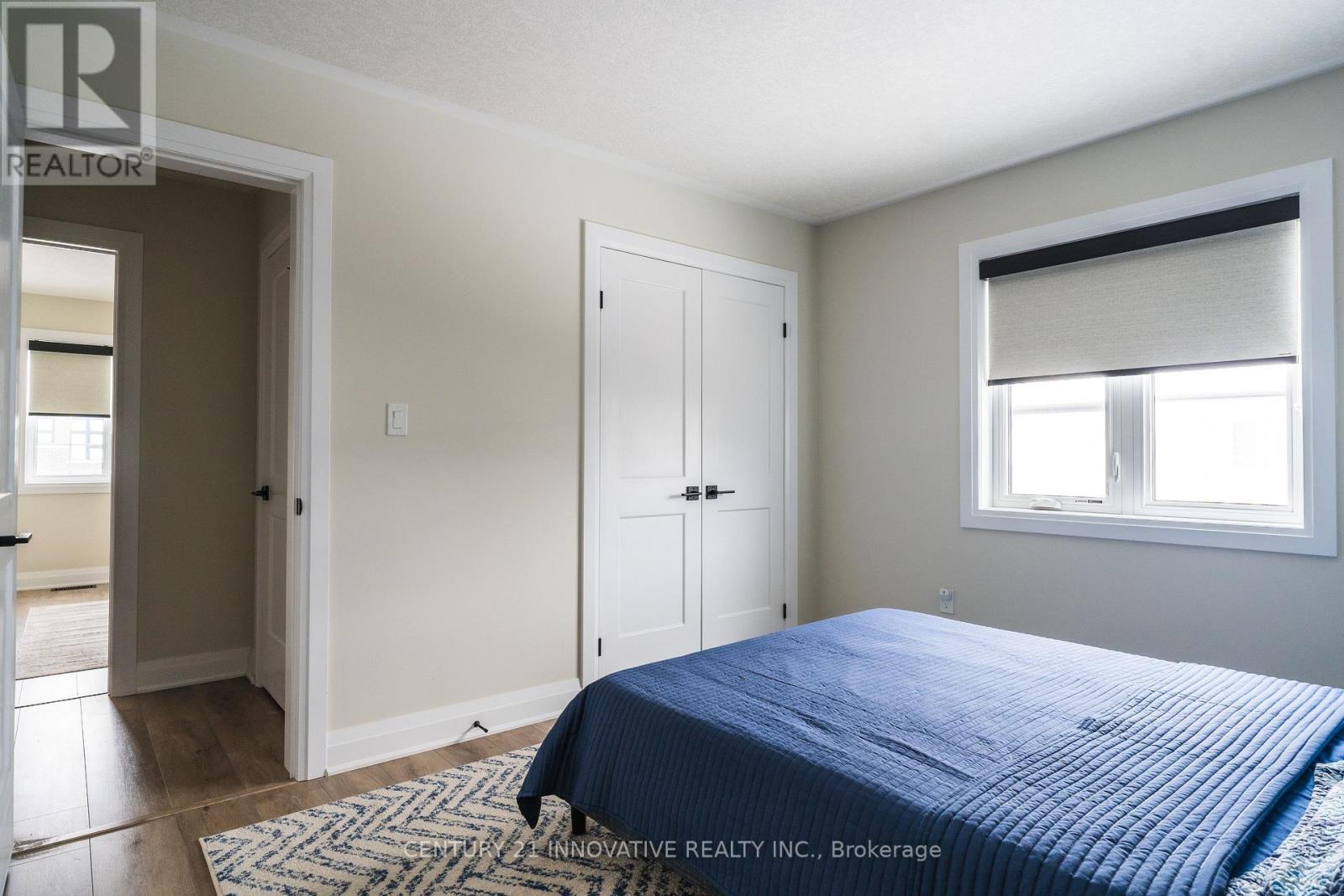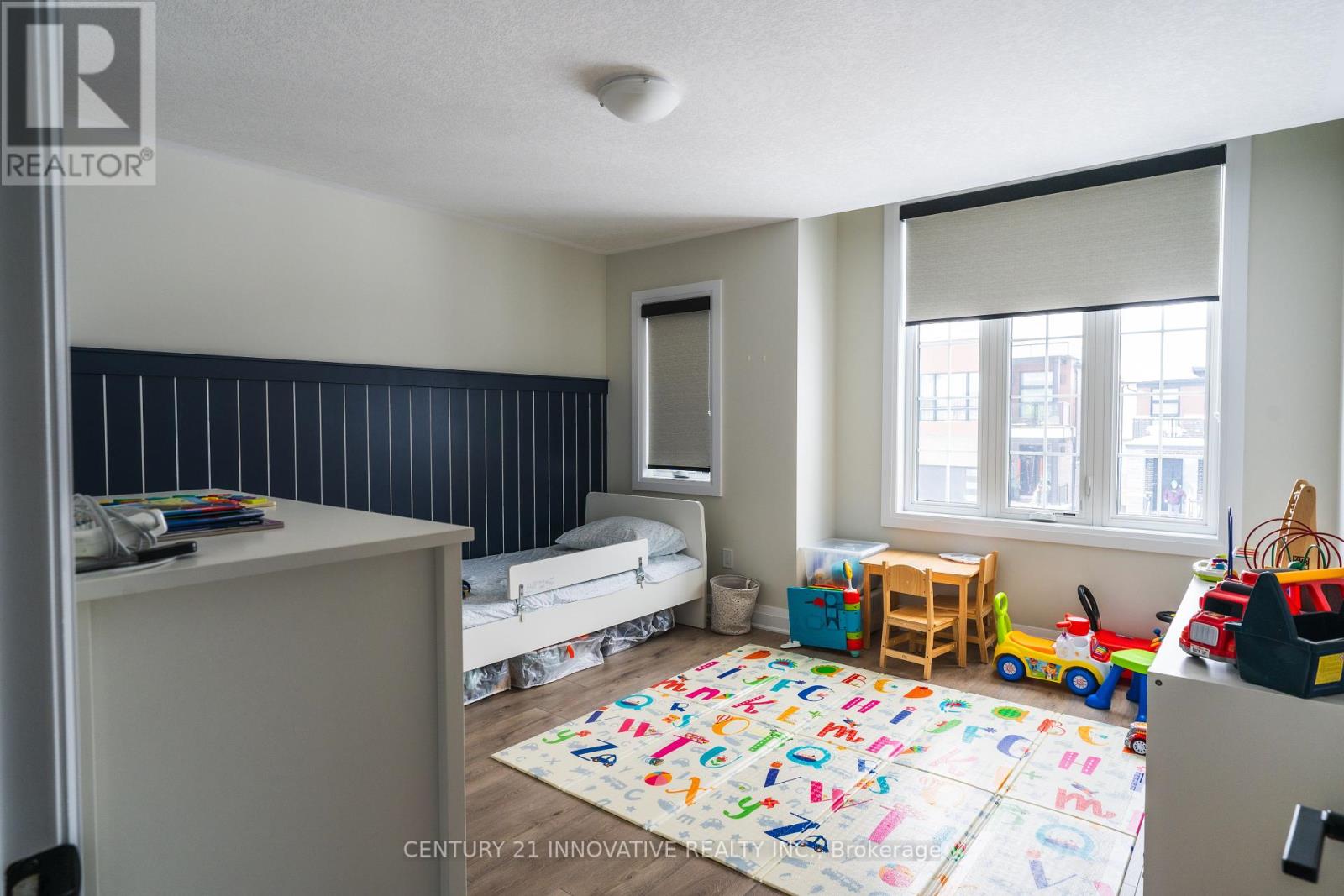Main - 592 Nathalie Crescent Kitchener, Ontario N2E 0H9
$3,500 Monthly
Welcome to this stunning modern home offering contemporary living at its finest! This spacious property boasts 4 generously sized bedrooms and 2.5 bathrooms, perfect for families or professionals seeking comfort and style. Main floor features a bright living/dining area, cozy family room, and a renovated kitchen with contemporary finishes. Second-floor office provides a private workspace ideal for remote work or study. Upstairs bathrooms feature double sinks for added convenience, while the carpet-free layout (except for the staircase) ensures easy maintenance. Master bedroom offers a large walk-in closet, while all other bedrooms feature double-door closets for ample storage. Enjoy outdoor living with a backyard featuring a large deck (railing to be installed post-winter). Additional highlights include a private laundry room and garage cabinets for extra storage. Rent: $3,700/month + 70% of all utilities (water, gas & hydro and rental water heater & water softener). Conveniently located near amenities, this home blends elegance and practicality, ready for you to move in! Dont miss this opportunity! This won't last long. (id:24801)
Property Details
| MLS® Number | X11920612 |
| Property Type | Single Family |
| Amenities Near By | Park |
| Community Features | School Bus |
| Features | Conservation/green Belt, In Suite Laundry, Sump Pump |
| Parking Space Total | 2 |
Building
| Bathroom Total | 3 |
| Bedrooms Above Ground | 4 |
| Bedrooms Total | 4 |
| Amenities | Fireplace(s), Separate Heating Controls |
| Appliances | Garage Door Opener Remote(s), Oven - Built-in, Range, Water Heater - Tankless, Water Heater, Water Softener |
| Basement Features | Apartment In Basement |
| Basement Type | N/a |
| Construction Style Attachment | Detached |
| Cooling Type | Central Air Conditioning, Air Exchanger |
| Exterior Finish | Brick |
| Fire Protection | Smoke Detectors |
| Fireplace Present | Yes |
| Flooring Type | Hardwood |
| Foundation Type | Concrete |
| Half Bath Total | 1 |
| Heating Fuel | Electric |
| Heating Type | Forced Air |
| Stories Total | 3 |
| Size Interior | 2,000 - 2,500 Ft2 |
| Type | House |
| Utility Water | Municipal Water |
Parking
| Attached Garage |
Land
| Acreage | No |
| Fence Type | Fenced Yard |
| Land Amenities | Park |
| Sewer | Sanitary Sewer |
| Size Depth | 105 Ft ,10 In |
| Size Frontage | 65 Ft ,7 In |
| Size Irregular | 65.6 X 105.9 Ft |
| Size Total Text | 65.6 X 105.9 Ft|under 1/2 Acre |
Rooms
| Level | Type | Length | Width | Dimensions |
|---|---|---|---|---|
| Second Level | Primary Bedroom | 5.4 m | 3.96 m | 5.4 m x 3.96 m |
| Second Level | Bedroom 2 | 3.96 m | 4.45 m | 3.96 m x 4.45 m |
| Second Level | Bedroom 3 | 4.1 m | 3.66 m | 4.1 m x 3.66 m |
| Second Level | Office | 2.13 m | 2.85 m | 2.13 m x 2.85 m |
| Main Level | Kitchen | 4.43 m | 4.77 m | 4.43 m x 4.77 m |
| Main Level | Family Room | 3.5 m | 4.67 m | 3.5 m x 4.67 m |
| Main Level | Dining Room | 3.5 m | 3.66 m | 3.5 m x 3.66 m |
| Main Level | Living Room | 3.12 m | 3.66 m | 3.12 m x 3.66 m |
https://www.realtor.ca/real-estate/27795404/main-592-nathalie-crescent-kitchener
Contact Us
Contact us for more information
Malik Ayub
Salesperson
malikayub.com/
2855 Markham Rd #300
Toronto, Ontario M1X 0C3
(416) 298-8383
(416) 298-8303
www.c21innovativerealty.com/






























