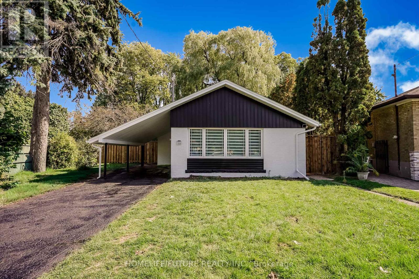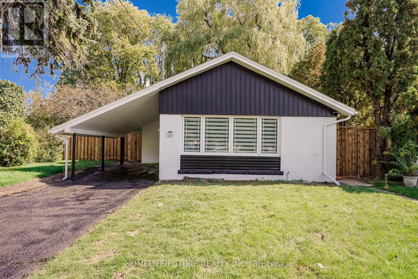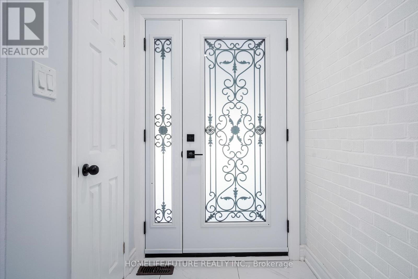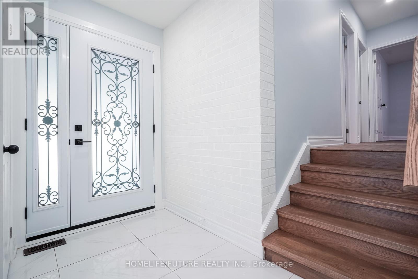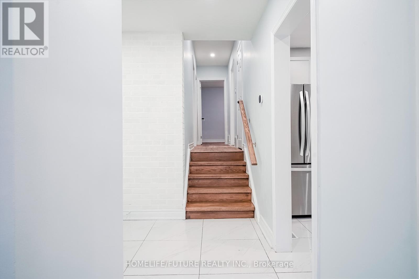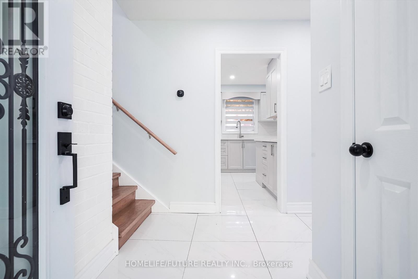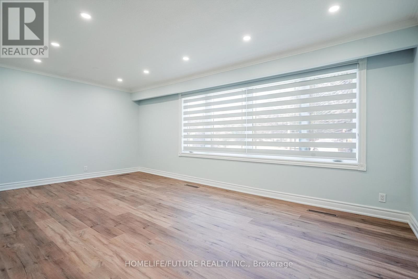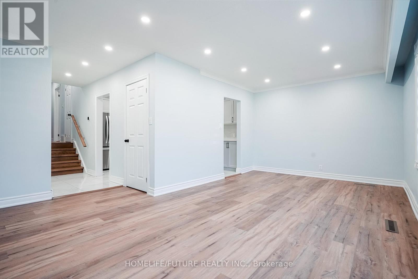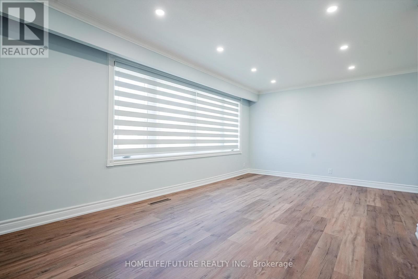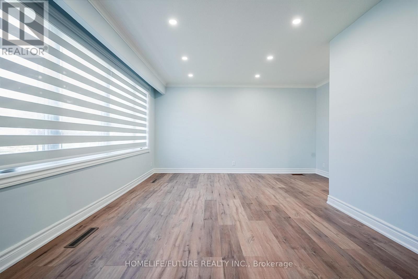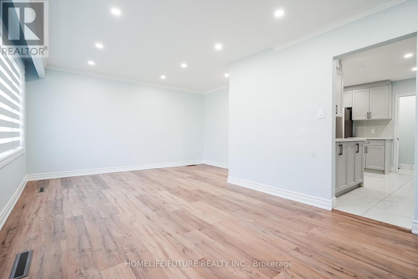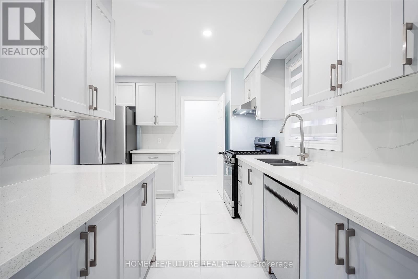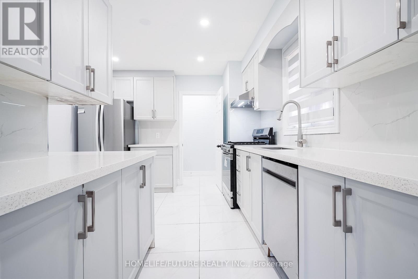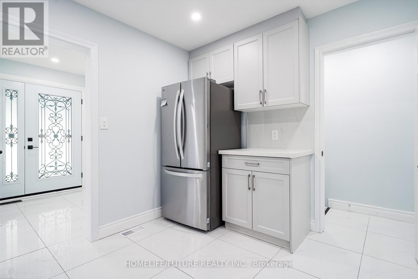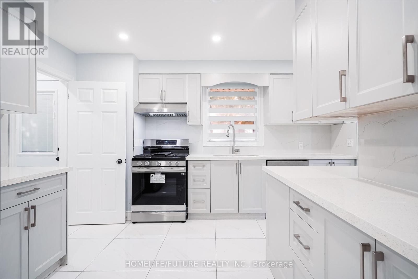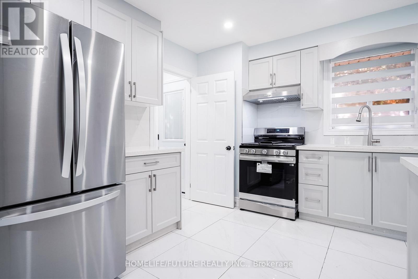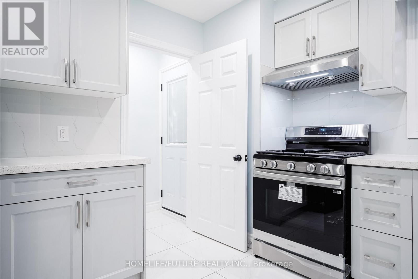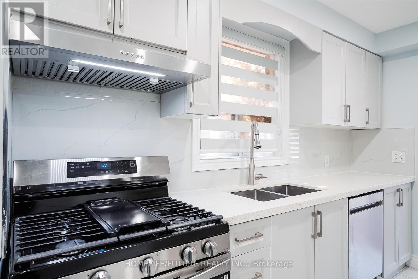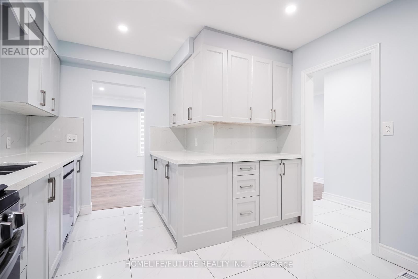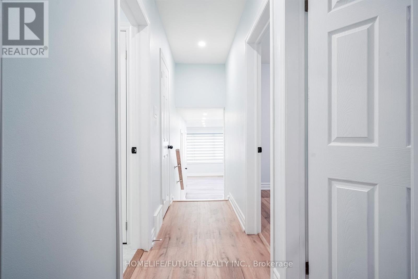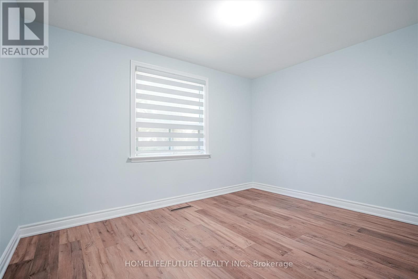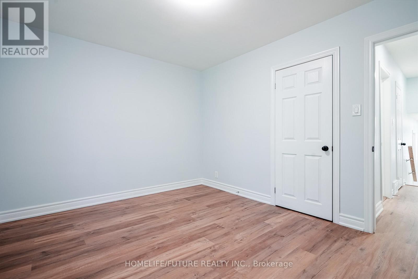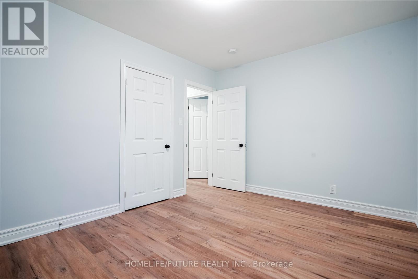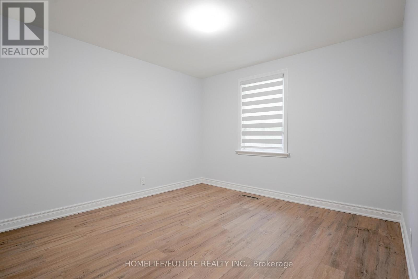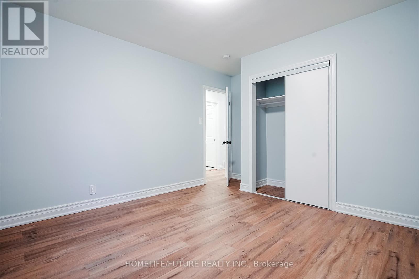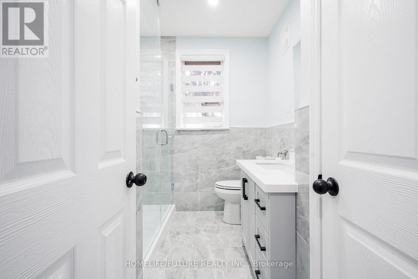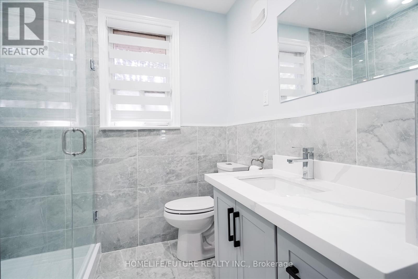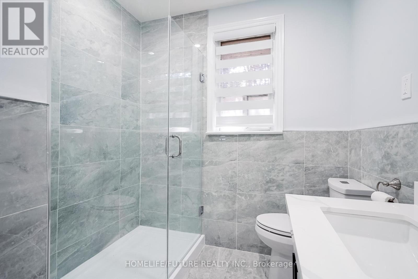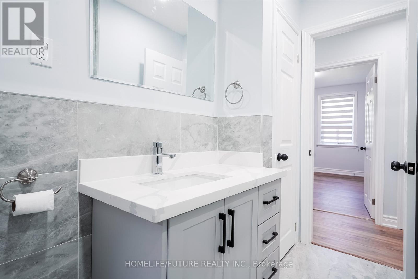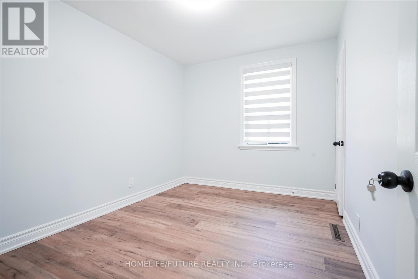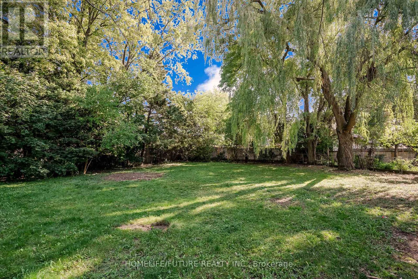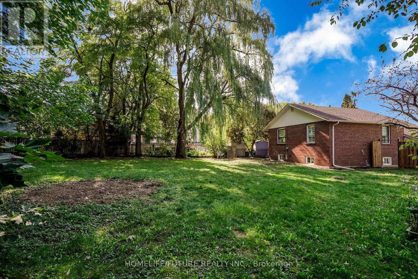Main - 59 Flintridge Road Toronto, Ontario M1P 1C4
$2,900 Monthly
Welcome To The Stunning Fully Detached 3 Bedroom Bungalow, Thoughtfully Renovated From Top To Bottom This Gorgeous 3 Bedroom Brick Bungalow Is Sitting On A Beautiful Tree Lot Cul-De-Sac. The Backyard Is Like A Little Park The Custom Big Kitchen. Quartz Counter-Tops, And Too Many Cabinets , Brand New Bathrooms: A Gorgeous Conveniently Located Close To Schools, Shopping, Public Transit, And Parks This Is An Incredible Opportunity To Move In Ready Home In A Fantastic Neighborhood. Don't Miss Out Period. Main Floor Only Tenant Has Pay 60% Utilities And Can Have 1 Parking Spot (id:24801)
Property Details
| MLS® Number | E12448237 |
| Property Type | Single Family |
| Community Name | Dorset Park |
| Amenities Near By | Hospital, Park, Schools |
| Community Features | School Bus |
| Equipment Type | Water Heater |
| Features | Carpet Free, In Suite Laundry |
| Parking Space Total | 1 |
| Rental Equipment Type | Water Heater |
| View Type | View |
Building
| Bathroom Total | 1 |
| Bedrooms Above Ground | 3 |
| Bedrooms Total | 3 |
| Age | 51 To 99 Years |
| Appliances | Dishwasher, Dryer, Stove, Washer, Refrigerator |
| Architectural Style | Bungalow |
| Basement Development | Finished |
| Basement Features | Separate Entrance |
| Basement Type | N/a (finished) |
| Construction Style Attachment | Detached |
| Cooling Type | Central Air Conditioning |
| Exterior Finish | Brick, Steel |
| Fire Protection | Smoke Detectors |
| Flooring Type | Laminate, Tile |
| Foundation Type | Concrete |
| Heating Fuel | Natural Gas |
| Heating Type | Forced Air |
| Stories Total | 1 |
| Size Interior | 1,100 - 1,500 Ft2 |
| Type | House |
| Utility Water | Municipal Water |
Parking
| Carport | |
| No Garage |
Land
| Acreage | No |
| Land Amenities | Hospital, Park, Schools |
| Sewer | Sanitary Sewer |
| Size Depth | 148 Ft ,8 In |
| Size Frontage | 40 Ft |
| Size Irregular | 40 X 148.7 Ft |
| Size Total Text | 40 X 148.7 Ft |
Rooms
| Level | Type | Length | Width | Dimensions |
|---|---|---|---|---|
| Main Level | Bedroom | 3.96 m | 3.05 m | 3.96 m x 3.05 m |
| Main Level | Bedroom 2 | 3.96 m | 3.05 m | 3.96 m x 3.05 m |
| Main Level | Bedroom 3 | 3.35 m | 2.74 m | 3.35 m x 2.74 m |
| Main Level | Living Room | 8.53 m | 4.57 m | 8.53 m x 4.57 m |
| Main Level | Kitchen | 3.96 m | 3.35 m | 3.96 m x 3.35 m |
Utilities
| Cable | Available |
| Electricity | Available |
| Sewer | Available |
https://www.realtor.ca/real-estate/28958734/main-59-flintridge-road-toronto-dorset-park-dorset-park
Contact Us
Contact us for more information
Praba Rajendram
Salesperson
www.prabahomes.com/
www.facebook.com/PrabaHomes
7 Eastvale Drive Unit 205
Markham, Ontario L3S 4N8
(905) 201-9977
(905) 201-9229


