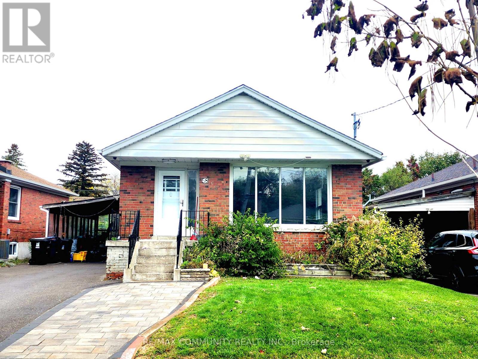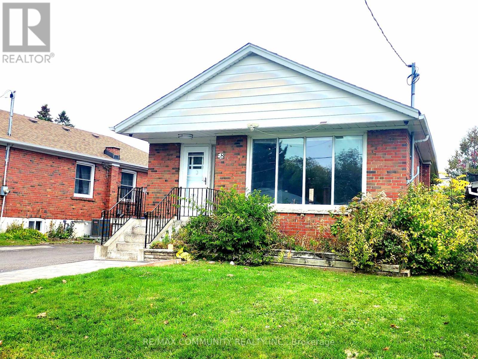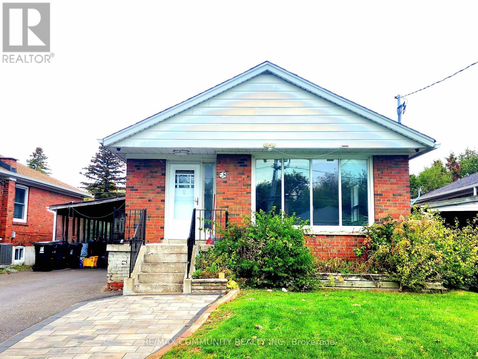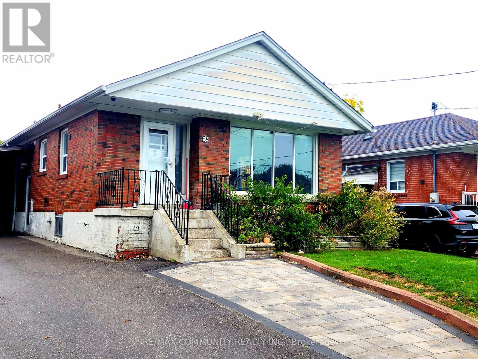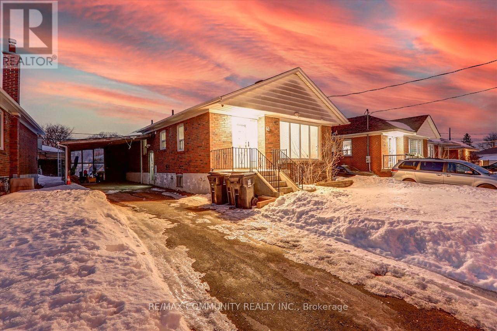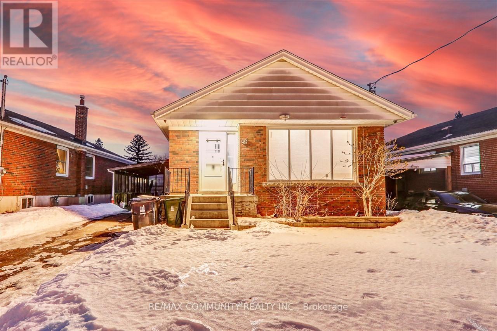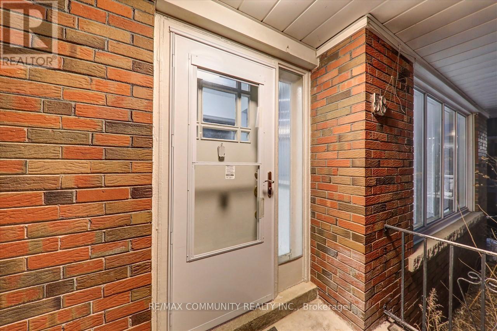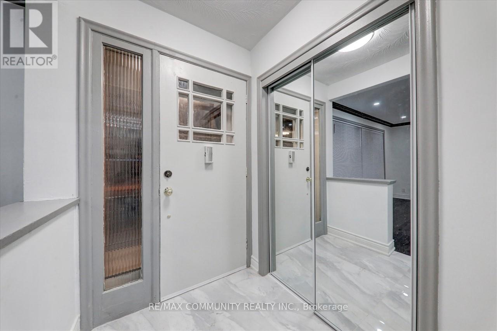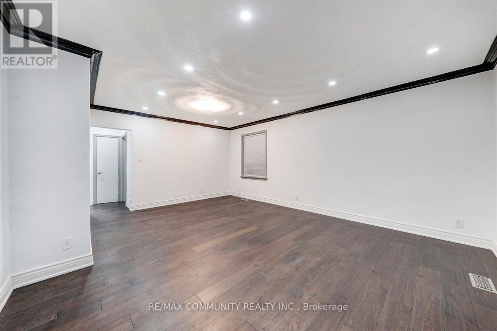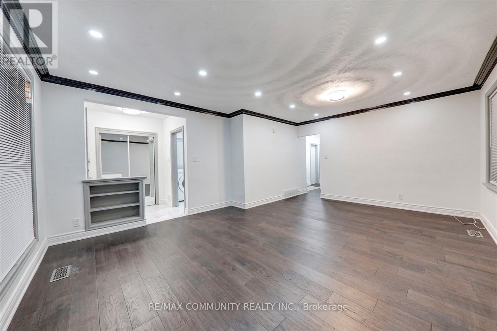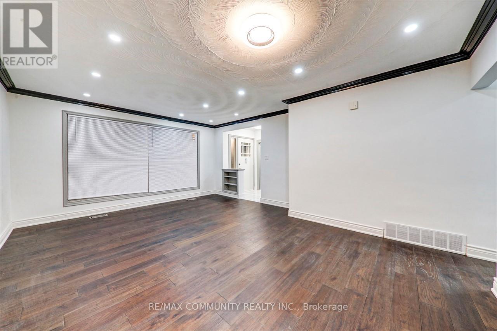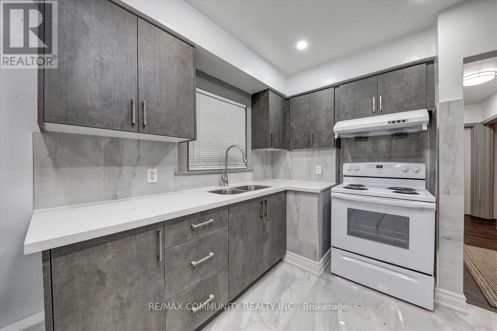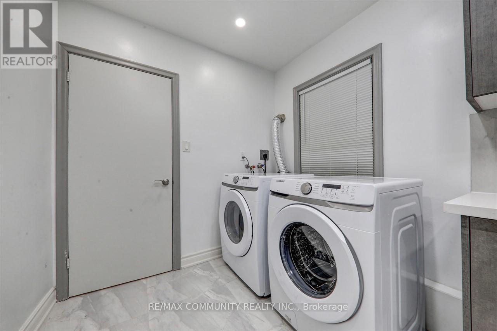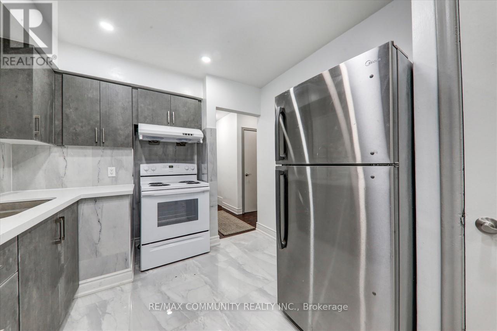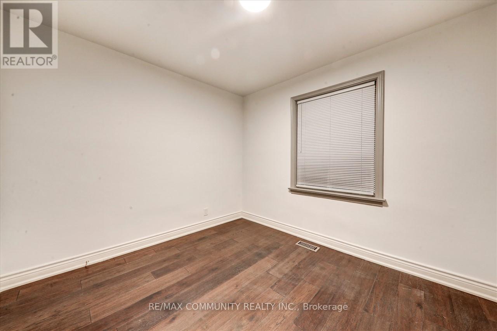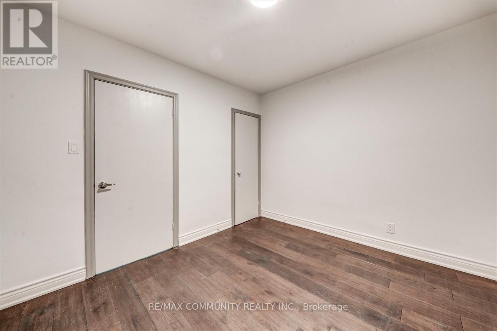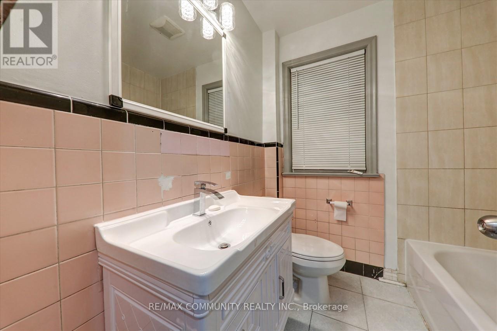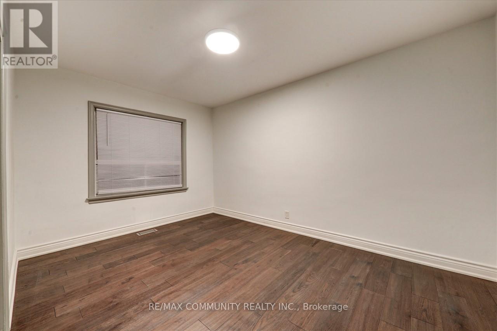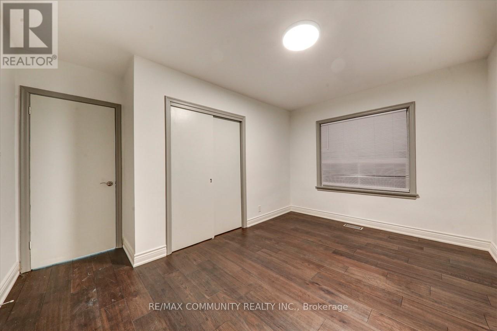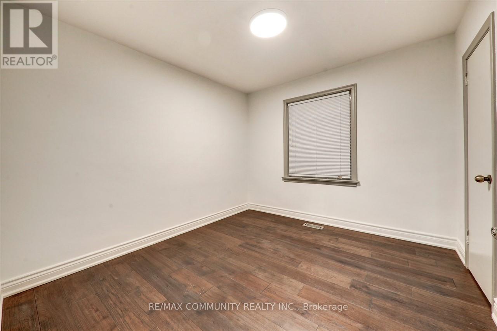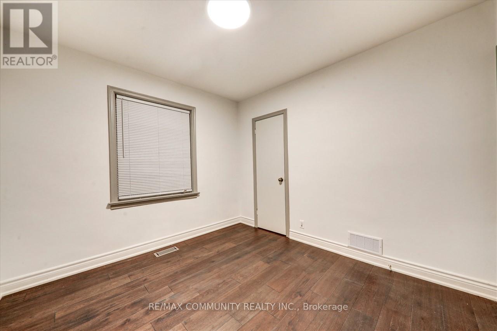Main - 58 Gully Drive Toronto, Ontario M1K 4W4
$2,600 Monthly
Classic Bendale self-contained main-floor bungalow, freshly painted and ready to call home! This bright and spacious3-bedroom, 1-bath suite features a large open-concept living and dining area, hardwood floors throughout, and a functional kitchen with plenty of storage. Enjoy a private laundry area, 2-car driveway parking, and access to a generous backyard. Located in a quiet, mature street within the heart of Scarborough---steps to Scarborough General Hospital, Thompson Park, schools, TTC,GO Transit, and Scarborough Town Centre. Easy access to Downtown Toronto and Highway 401. (id:24801)
Property Details
| MLS® Number | E12473688 |
| Property Type | Single Family |
| Community Name | Bendale |
| Amenities Near By | Hospital, Place Of Worship, Public Transit |
| Equipment Type | Water Heater |
| Features | Carpet Free |
| Parking Space Total | 2 |
| Pool Type | Indoor Pool |
| Rental Equipment Type | Water Heater |
Building
| Bathroom Total | 1 |
| Bedrooms Above Ground | 3 |
| Bedrooms Total | 3 |
| Age | 51 To 99 Years |
| Amenities | Fireplace(s) |
| Appliances | Water Meter, All, Dishwasher, Dryer, Stove, Washer, Refrigerator |
| Architectural Style | Bungalow |
| Basement Type | None |
| Construction Style Attachment | Detached |
| Cooling Type | Central Air Conditioning |
| Exterior Finish | Brick, Stone |
| Fire Protection | Smoke Detectors |
| Fireplace Present | Yes |
| Flooring Type | Hardwood, Ceramic |
| Foundation Type | Block |
| Heating Fuel | Natural Gas |
| Heating Type | Forced Air |
| Stories Total | 1 |
| Size Interior | 700 - 1,100 Ft2 |
| Type | House |
| Utility Water | Municipal Water |
Parking
| Carport | |
| No Garage |
Land
| Acreage | No |
| Fence Type | Fenced Yard |
| Land Amenities | Hospital, Place Of Worship, Public Transit |
| Sewer | Sanitary Sewer |
| Size Depth | 122 Ft |
| Size Frontage | 48 Ft |
| Size Irregular | 48 X 122 Ft |
| Size Total Text | 48 X 122 Ft |
Rooms
| Level | Type | Length | Width | Dimensions |
|---|---|---|---|---|
| Ground Level | Living Room | 8.35 m | 3.35 m | 8.35 m x 3.35 m |
| Ground Level | Dining Room | 8.35 m | 3.35 m | 8.35 m x 3.35 m |
| Ground Level | Kitchen | 5.16 m | 3.85 m | 5.16 m x 3.85 m |
| Ground Level | Bedroom | 4.19 m | 3.8 m | 4.19 m x 3.8 m |
| Ground Level | Bedroom 2 | 3.7 m | 3.19 m | 3.7 m x 3.19 m |
| Ground Level | Bedroom 3 | 3.8 m | 3.5 m | 3.8 m x 3.5 m |
Utilities
| Cable | Available |
| Electricity | Available |
| Sewer | Available |
https://www.realtor.ca/real-estate/29014173/main-58-gully-drive-toronto-bendale-bendale
Contact Us
Contact us for more information
Gajan Mahakanapathy
Broker
(416) 999-2777
www.realtorgajan.com/
www.facebook.com/Gajan-Mahakanapathy-1631595977152588/
twitter.com/RealtorGajan
ca.linkedin.com/pub/mahakanapathy-ghajemukan/10/265/b24
300 Rossland Rd E #404 & 405
Ajax, Ontario L1Z 0K4
(905) 239-9222


