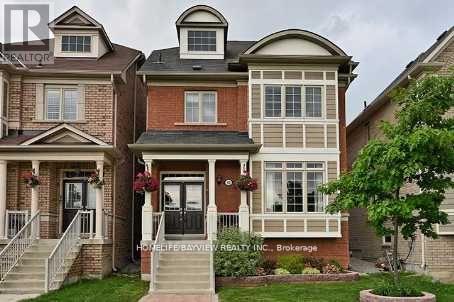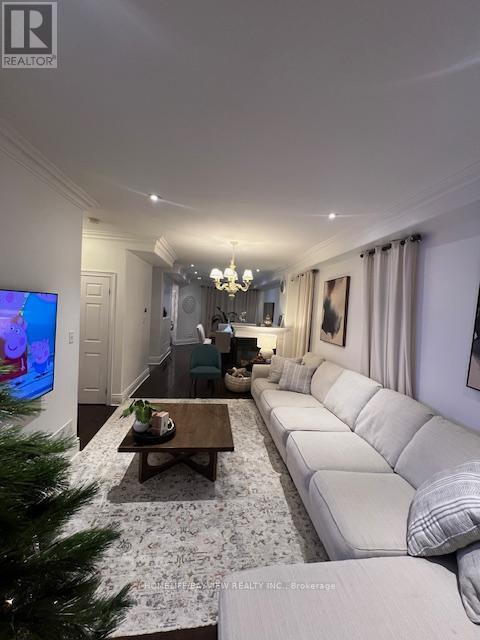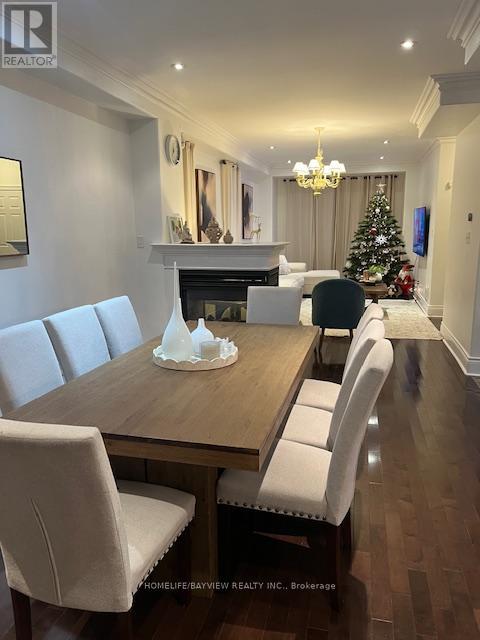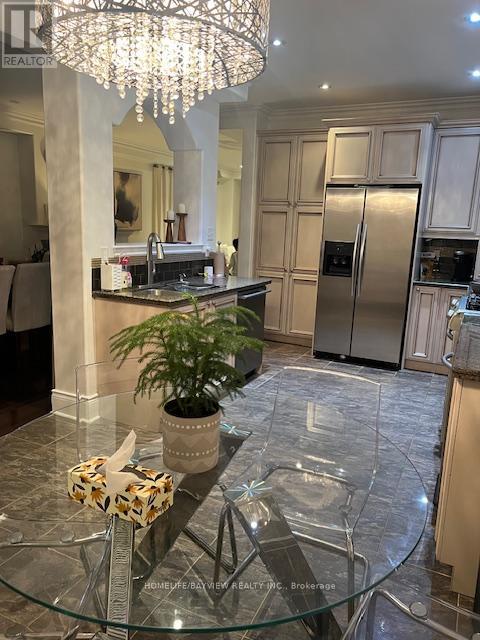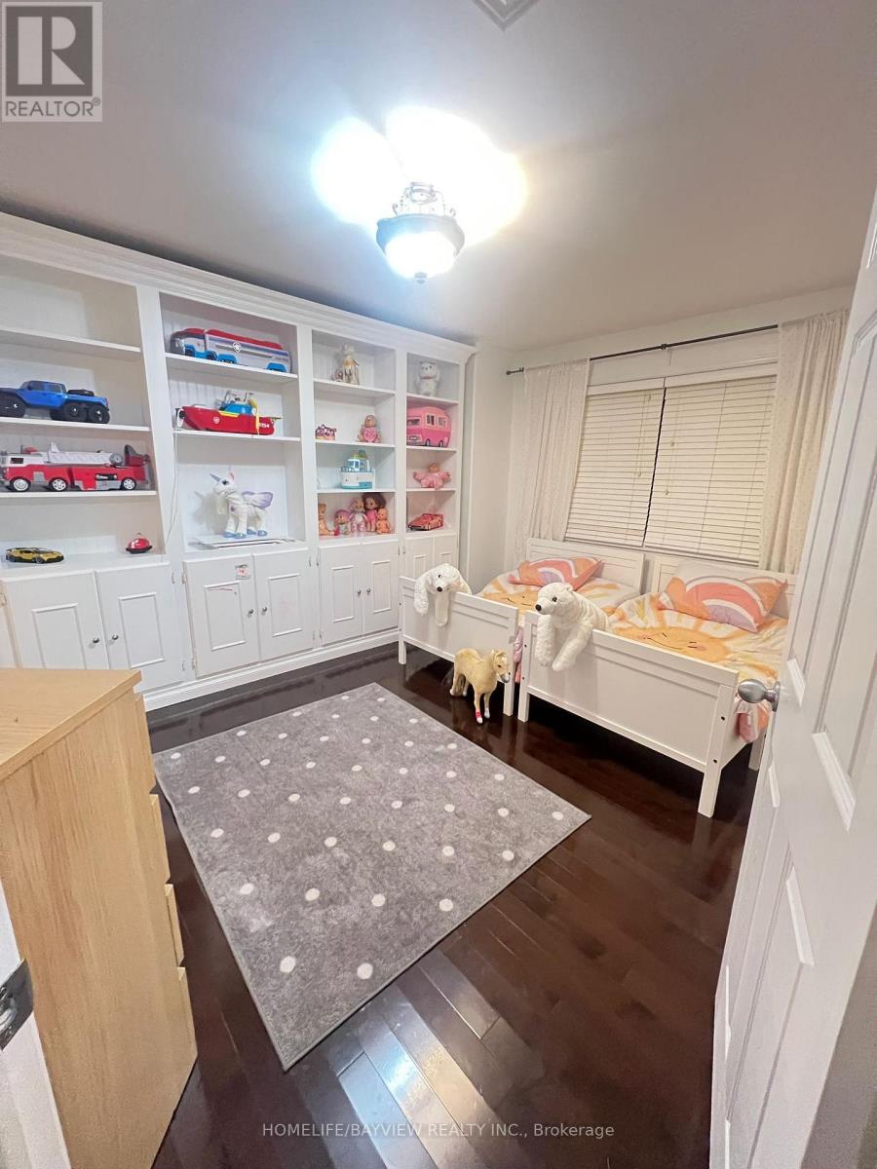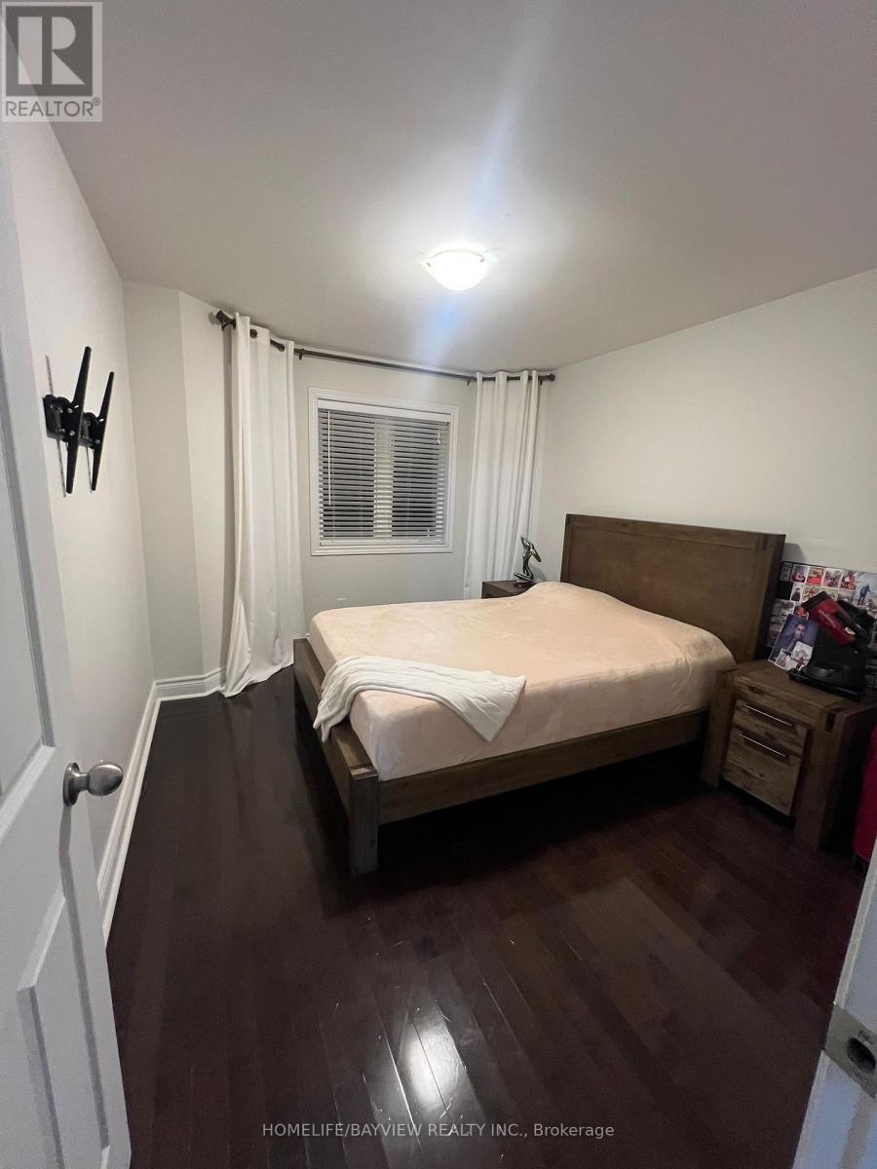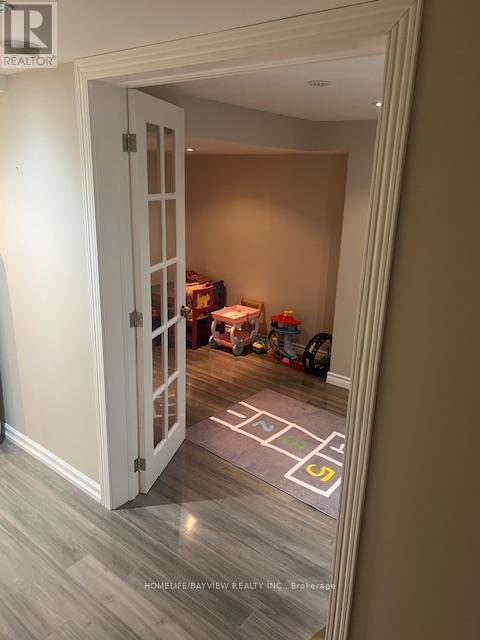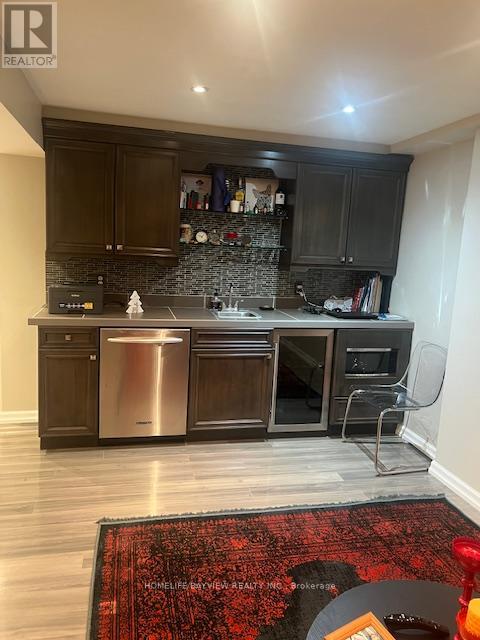Main - 572 Country Glen Road Markham, Ontario L6B 1E8
$3,795 Monthly
Bright & Spacious 4 Bedroom/4 Washroom Home In Demand Area. Hardwood Floors Throughout, 2nd Floor Laundry, Custom Chef's Kitchen With Stainless Steel Appliances, Granite Counters, Pot Lights, W/O To Over-Sized Deck With Gas Line For Bbq, Family Room With 3-Sided Gas Fireplace, Spacious Master Retreat With Spa Ensuite & W/I Closet, Finished Basement With Rec Room, Wet Bar, & Office. Whole House Included With Private Backyard - Coach House Above Detached Garage Is Rented & Separately Metered For Utilities. **EXTRAS** Only Triple 'A' Tenants To Apply With Credit Report, Job Letter, Rental Appl. Walk To Top Schools, Park, & Trails. (id:24801)
Property Details
| MLS® Number | N11880372 |
| Property Type | Single Family |
| Community Name | Cornell |
| Features | Carpet Free |
| Parking Space Total | 3 |
Building
| Bathroom Total | 4 |
| Bedrooms Above Ground | 4 |
| Bedrooms Total | 4 |
| Amenities | Fireplace(s) |
| Appliances | Central Vacuum, Compactor, Dishwasher, Dryer, Garburator, Refrigerator, Stove, Washer, Window Coverings |
| Basement Development | Finished |
| Basement Type | N/a (finished) |
| Construction Style Attachment | Detached |
| Cooling Type | Central Air Conditioning |
| Exterior Finish | Brick, Vinyl Siding |
| Fireplace Present | Yes |
| Flooring Type | Hardwood, Laminate |
| Foundation Type | Poured Concrete |
| Half Bath Total | 1 |
| Heating Fuel | Natural Gas |
| Heating Type | Forced Air |
| Stories Total | 3 |
| Size Interior | 2,000 - 2,500 Ft2 |
| Type | House |
| Utility Water | Municipal Water |
Parking
| Detached Garage |
Land
| Acreage | No |
| Sewer | Sanitary Sewer |
Rooms
| Level | Type | Length | Width | Dimensions |
|---|---|---|---|---|
| Second Level | Primary Bedroom | 6.1 m | 3.83 m | 6.1 m x 3.83 m |
| Second Level | Bedroom 2 | 3.58 m | 3.35 m | 3.58 m x 3.35 m |
| Third Level | Bedroom 3 | 3.66 m | 3.35 m | 3.66 m x 3.35 m |
| Third Level | Bedroom 4 | 3.81 m | 3.35 m | 3.81 m x 3.35 m |
| Basement | Office | 3 m | 3 m | 3 m x 3 m |
| Basement | Recreational, Games Room | 7 m | 5 m | 7 m x 5 m |
| Main Level | Living Room | 6.15 m | 3.35 m | 6.15 m x 3.35 m |
| Main Level | Dining Room | 6.15 m | 3.35 m | 6.15 m x 3.35 m |
| Main Level | Family Room | 5.49 m | 3.35 m | 5.49 m x 3.35 m |
| Main Level | Kitchen | 3.35 m | 3.18 m | 3.35 m x 3.18 m |
| Main Level | Eating Area | 3.18 m | 2.74 m | 3.18 m x 2.74 m |
https://www.realtor.ca/real-estate/27707557/main-572-country-glen-road-markham-cornell-cornell
Contact Us
Contact us for more information
Latif Merali
Salesperson
www.latifmerali.com/
505 Hwy 7 Suite 201
Thornhill, Ontario L3T 7T1
(905) 889-2200
(905) 889-3322


