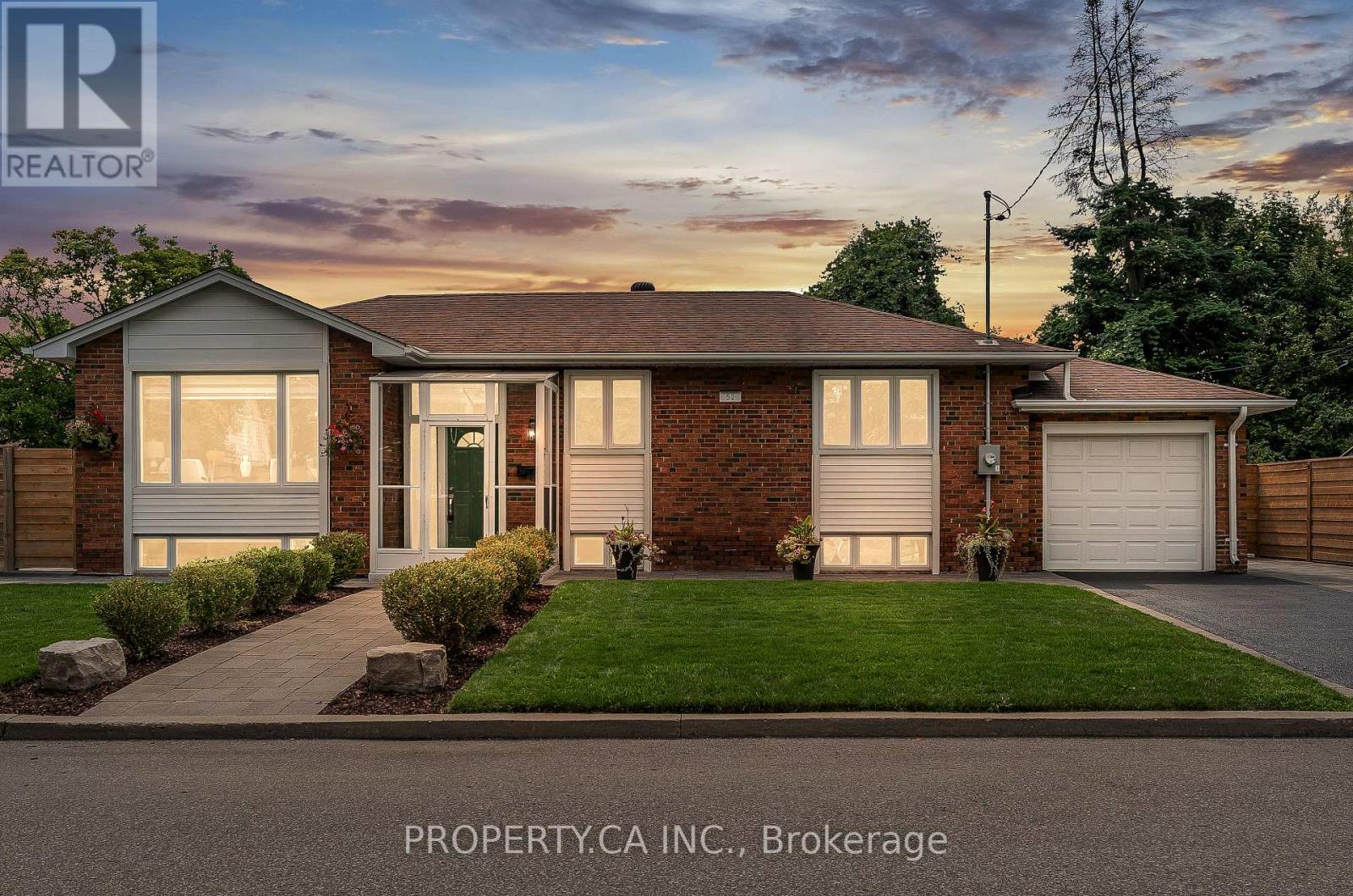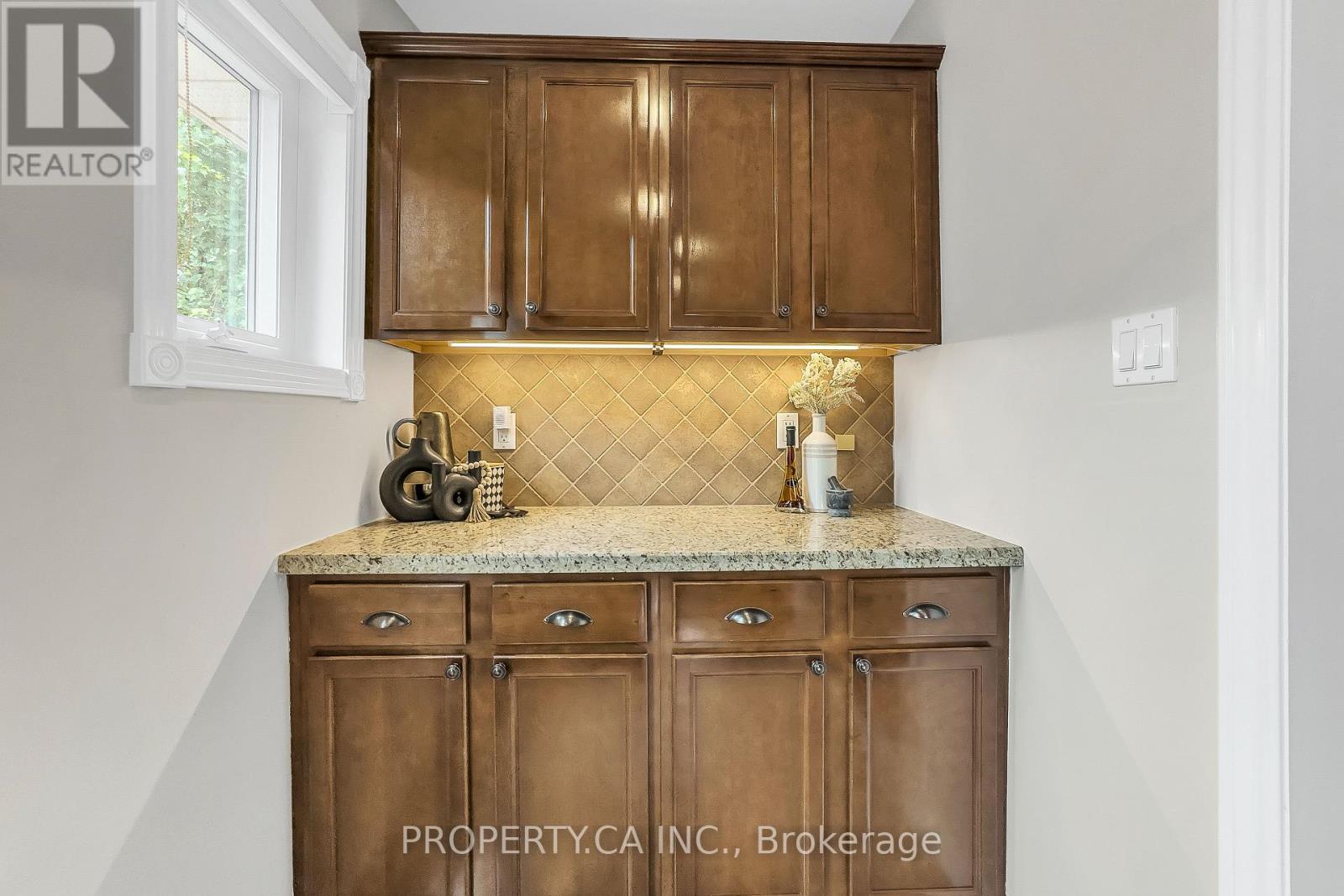Main - 52 Ivorwood Crescent Toronto, Ontario M1R 2X4
$3,100 Monthly
Welcome to This Bright and Well-Maintained Bungalow Featuring a Functional Layout and Timeless Charm. The Main Level Offers a Spacious Living and Dining Area with Hardwood Floors and Large Windows That Fill the Home with Natural Light. The Updated Eat-In Kitchen Includes Ample Cabinet Space and a Walk-Out to the Backyard Perfect for Family Gatherings. Three Generously Sized Bedrooms with Closets and a 4-Piece Bath Complete This Level. Convenient Private Drive and Attached Garage. Ideally Located Near Schools, Parks, Shopping, TTC, and Major Highways. Tenants Pay 2/3 Of Utilities. (id:24801)
Property Details
| MLS® Number | E12472003 |
| Property Type | Single Family |
| Community Name | Wexford-Maryvale |
| Features | Paved Yard, Carpet Free |
| Parking Space Total | 2 |
| Structure | Porch, Patio(s) |
Building
| Bathroom Total | 1 |
| Bedrooms Above Ground | 3 |
| Bedrooms Total | 3 |
| Appliances | Garage Door Opener Remote(s), Water Heater |
| Architectural Style | Bungalow |
| Basement Type | None |
| Construction Style Attachment | Detached |
| Cooling Type | Central Air Conditioning |
| Exterior Finish | Brick |
| Flooring Type | Hardwood, Tile |
| Foundation Type | Poured Concrete |
| Heating Fuel | Natural Gas |
| Heating Type | Forced Air |
| Stories Total | 1 |
| Size Interior | 700 - 1,100 Ft2 |
| Type | House |
| Utility Water | Municipal Water |
Parking
| Attached Garage | |
| Garage |
Land
| Acreage | No |
| Landscape Features | Landscaped |
| Sewer | Sanitary Sewer |
Rooms
| Level | Type | Length | Width | Dimensions |
|---|---|---|---|---|
| Main Level | Living Room | 5 m | 3.49 m | 5 m x 3.49 m |
| Main Level | Dining Room | 3.04 m | 2.89 m | 3.04 m x 2.89 m |
| Main Level | Kitchen | 3.66 m | 3.05 m | 3.66 m x 3.05 m |
| Main Level | Primary Bedroom | 3.78 m | 3.05 m | 3.78 m x 3.05 m |
| Main Level | Bedroom 2 | 3.04 m | 2.76 m | 3.04 m x 2.76 m |
| Main Level | Bedroom 3 | 3.04 m | 2.44 m | 3.04 m x 2.44 m |
Utilities
| Cable | Available |
| Electricity | Installed |
Contact Us
Contact us for more information
Shar Banifatemi
Broker
theskygroup.ca/
www.facebook.com/shahryar.a.b/
www.linkedin.com/in/shar-shahryar-banifatemi-54467799/
36 Distillery Lane Unit 500
Toronto, Ontario M5A 3C4
(416) 583-1660
(416) 352-1740
www.property.ca/
Ehoud Chalom Elmalem
Salesperson
(416) 399-3023
www.theskygroup.ca/
www.facebook.com/oudselms
www.linkedin.com/in/oudi-elmalem-19796b51/
36 Distillery Lane Unit 500
Toronto, Ontario M5A 3C4
(416) 583-1660
(416) 352-1740
www.property.ca/



































