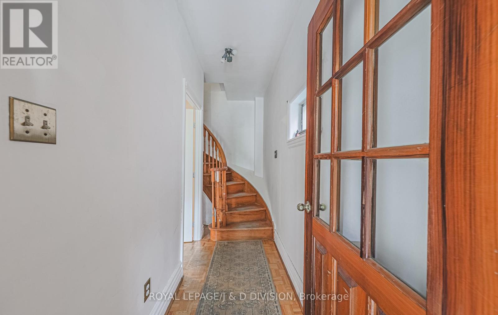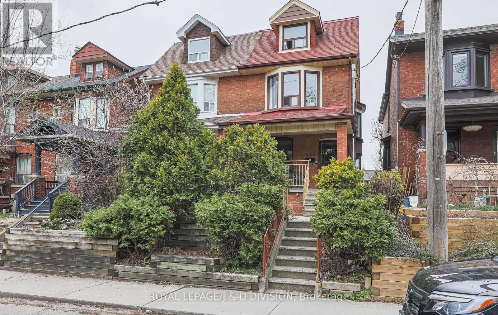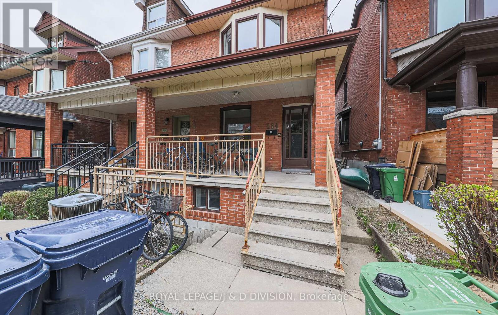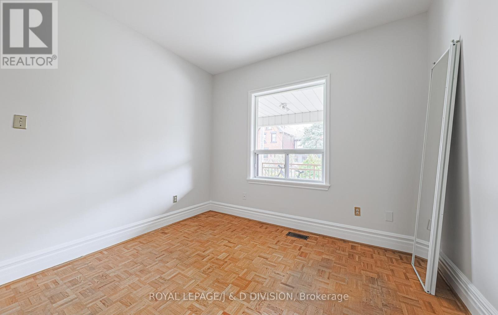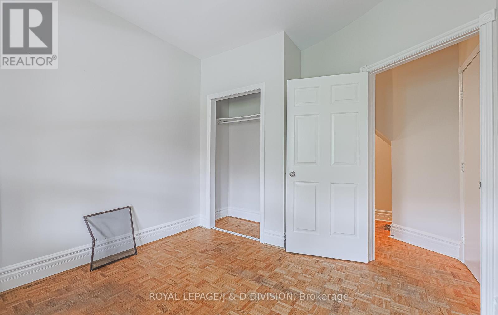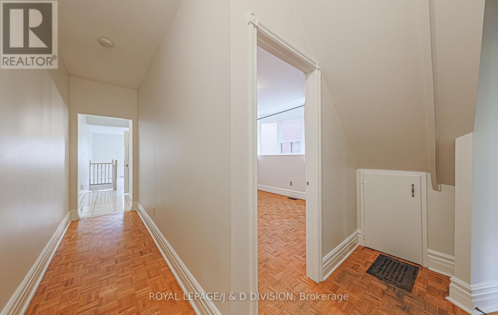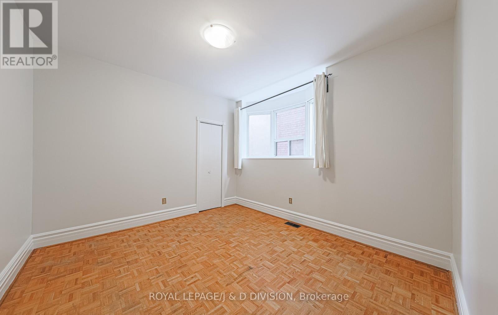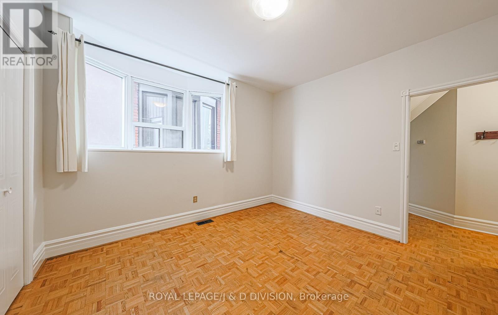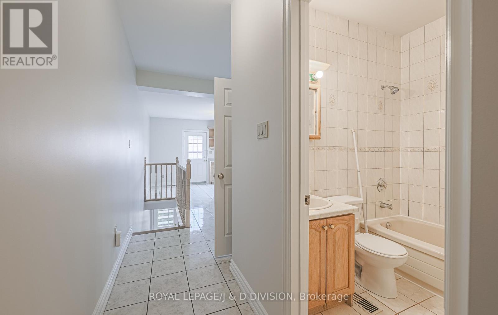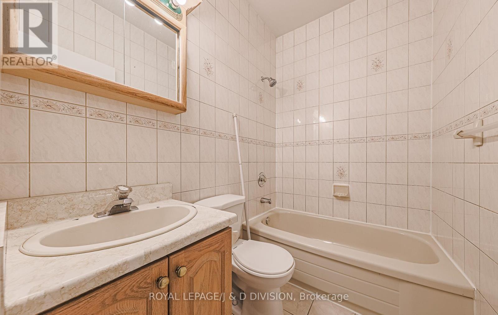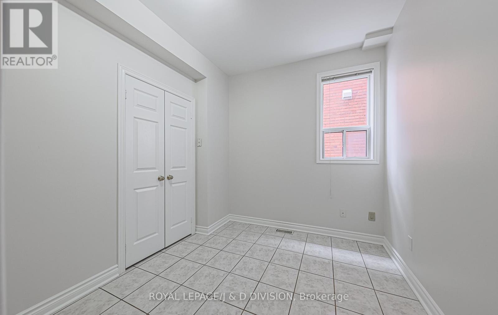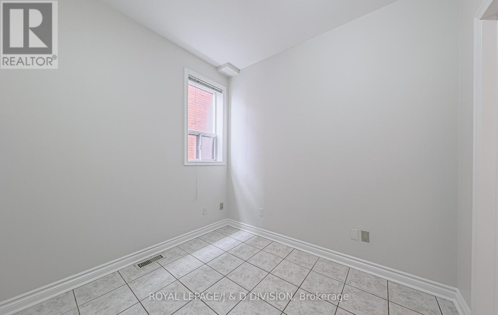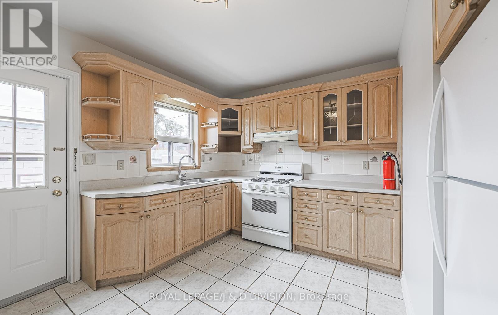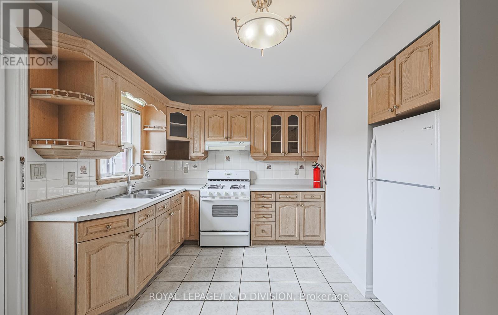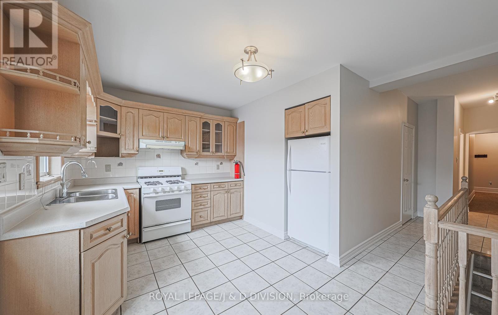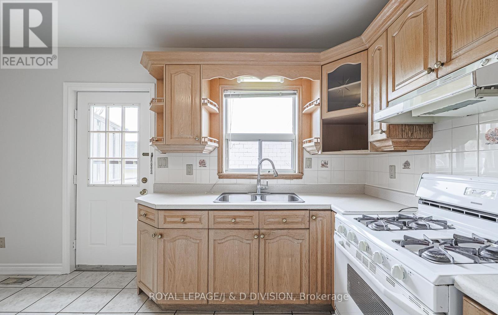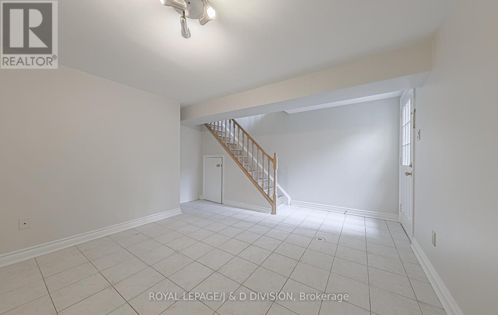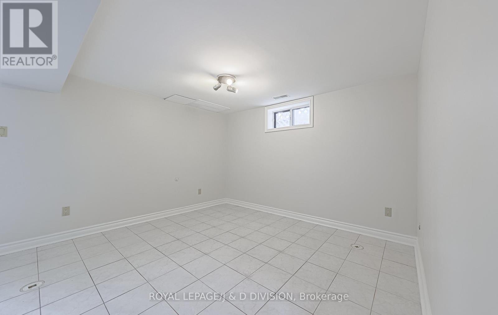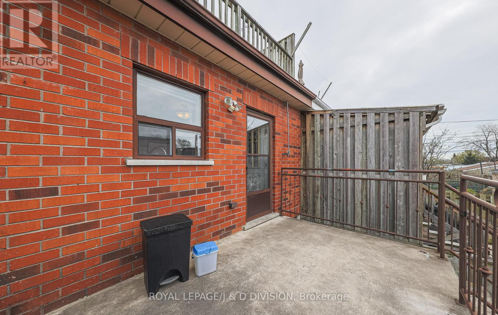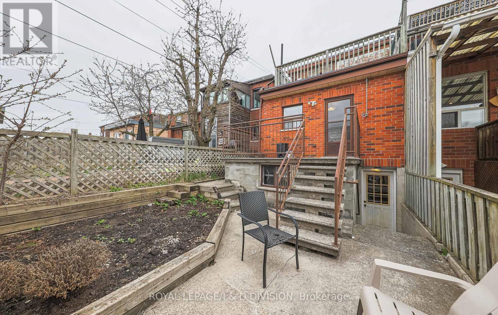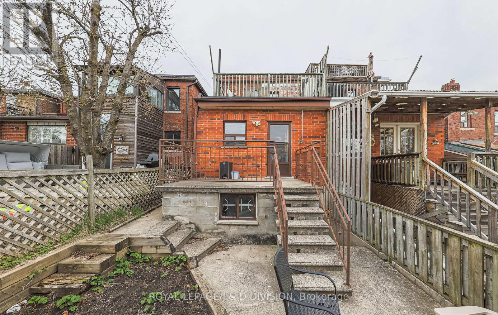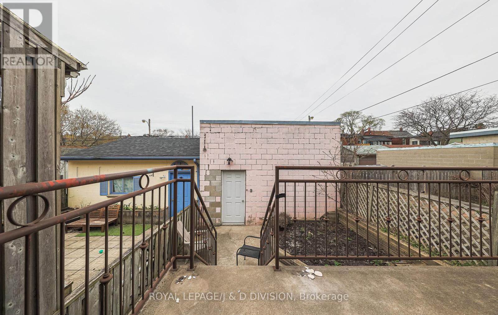Main - 484 Concord Avenue Toronto, Ontario M6H 2P8
$3,191 Monthly
Tucked between Dovercourt and Christie Pits Parks, this bright and cheerful 3 BEDROOM main-floor apartment feels like home from the moment you walk in. With three spacious bedrooms, there's plenty of room for a young family - or professionals who want space to live and work comfortably. The kitchen opens right onto your own private back patio, perfect for morning coffee or relaxed dinners outside. The open living and dining area offers an easy flow for everyday life and weekend gatherings alike. You'll love the convenience - steps to Bloor Street's cafes, shops, and TTC, plus the new Bloor Collegiate Institute nearby. Laundry is on-site, and all utilities are included (except cable and internet). And yes - you'll have a landlord who's responsive, experienced, and genuinely great to deal with (which might be the rarest amenity of all). This isn't just another rental - it's your next great chapter. Come see why this one feels different. (id:24801)
Property Details
| MLS® Number | W12534724 |
| Property Type | Multi-family |
| Community Name | Dovercourt-Wallace Emerson-Junction |
| Amenities Near By | Park, Public Transit |
| Features | Carpet Free |
Building
| Bathroom Total | 1 |
| Bedrooms Above Ground | 3 |
| Bedrooms Total | 3 |
| Basement Features | Walk-up |
| Basement Type | Partial, N/a |
| Cooling Type | Central Air Conditioning |
| Exterior Finish | Brick |
| Flooring Type | Tile, Parquet |
| Foundation Type | Unknown |
| Heating Fuel | Natural Gas |
| Heating Type | Forced Air |
| Stories Total | 3 |
| Size Interior | 700 - 1,100 Ft2 |
| Type | Triplex |
| Utility Water | Municipal Water |
Parking
| Detached Garage | |
| Garage |
Land
| Acreage | No |
| Land Amenities | Park, Public Transit |
| Sewer | Sanitary Sewer |
| Size Depth | 123 Ft |
| Size Frontage | 18 Ft |
| Size Irregular | 18 X 123 Ft |
| Size Total Text | 18 X 123 Ft |
Rooms
| Level | Type | Length | Width | Dimensions |
|---|---|---|---|---|
| Lower Level | Living Room | 4.5 m | 3.51 m | 4.5 m x 3.51 m |
| Main Level | Kitchen | 4.52 m | 2.79 m | 4.52 m x 2.79 m |
| Main Level | Bedroom | 2.72 m | 2.64 m | 2.72 m x 2.64 m |
| Main Level | Bedroom 2 | 3.71 m | 3.35 m | 3.71 m x 3.35 m |
| Main Level | Bedroom 3 | 3.2 m | 2.95 m | 3.2 m x 2.95 m |
Contact Us
Contact us for more information
Carol Lome
Broker
www.lomeirwin.com/
477 Mt. Pleasant Road
Toronto, Ontario M4S 2L9
(416) 489-2121
www.johnstonanddaniel.com/
Grant Irwin
Salesperson
477 Mt. Pleasant Road
Toronto, Ontario M4S 2L9
(416) 489-2121
www.johnstonanddaniel.com/


