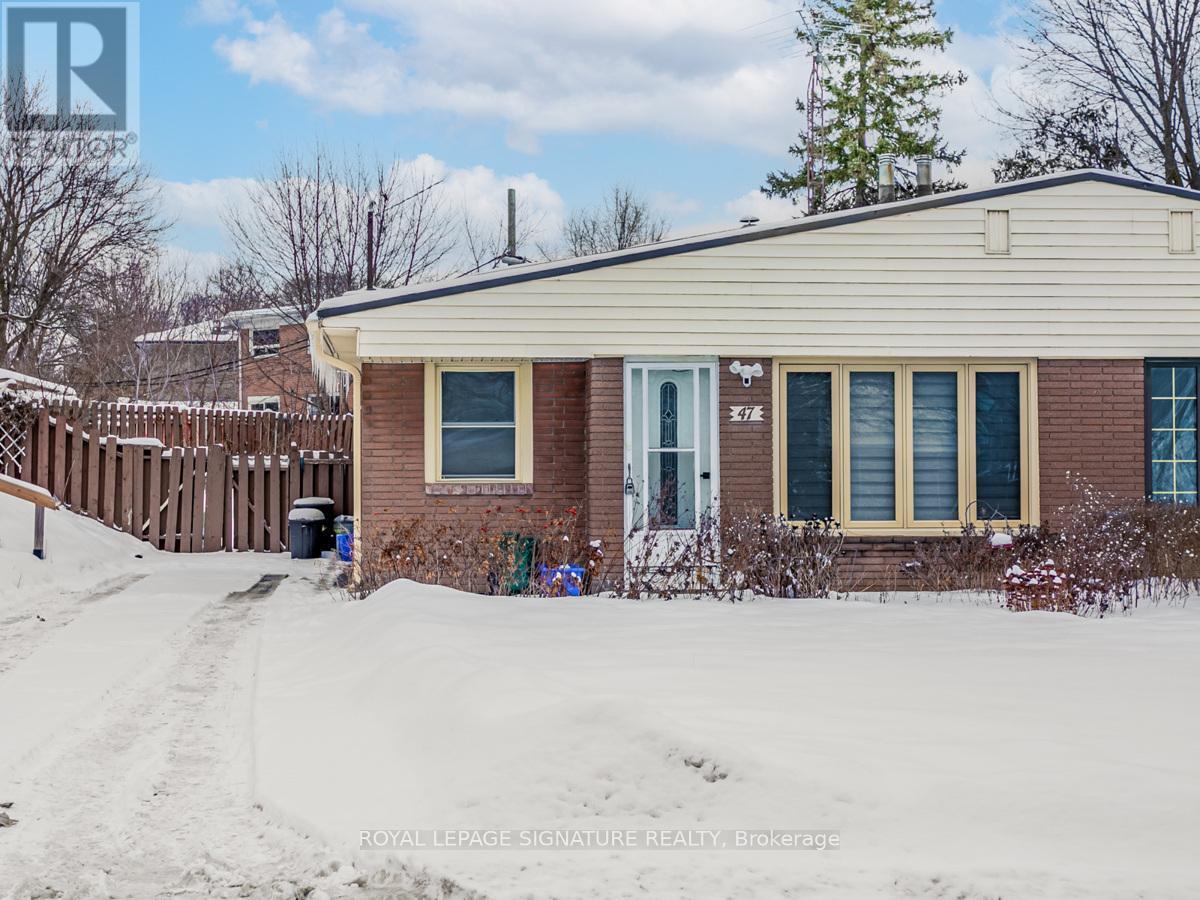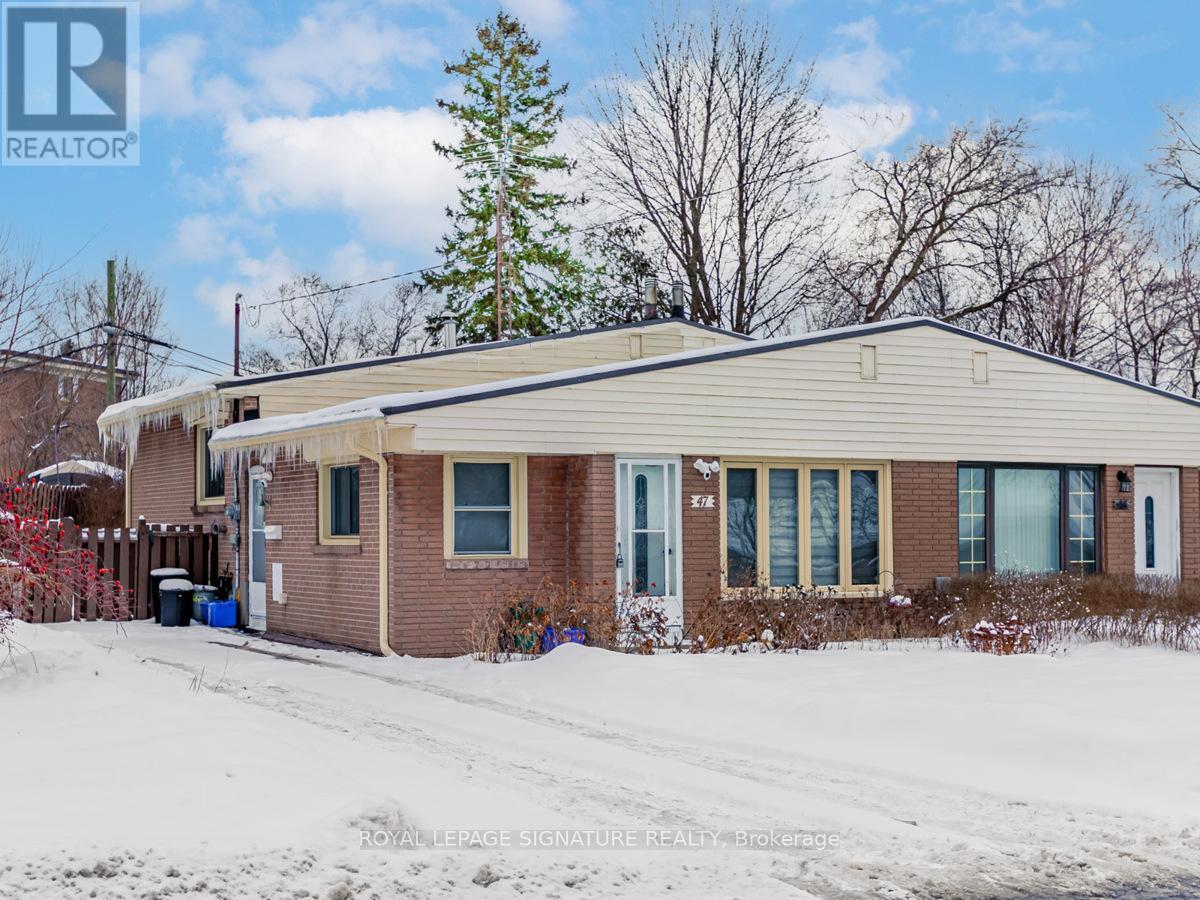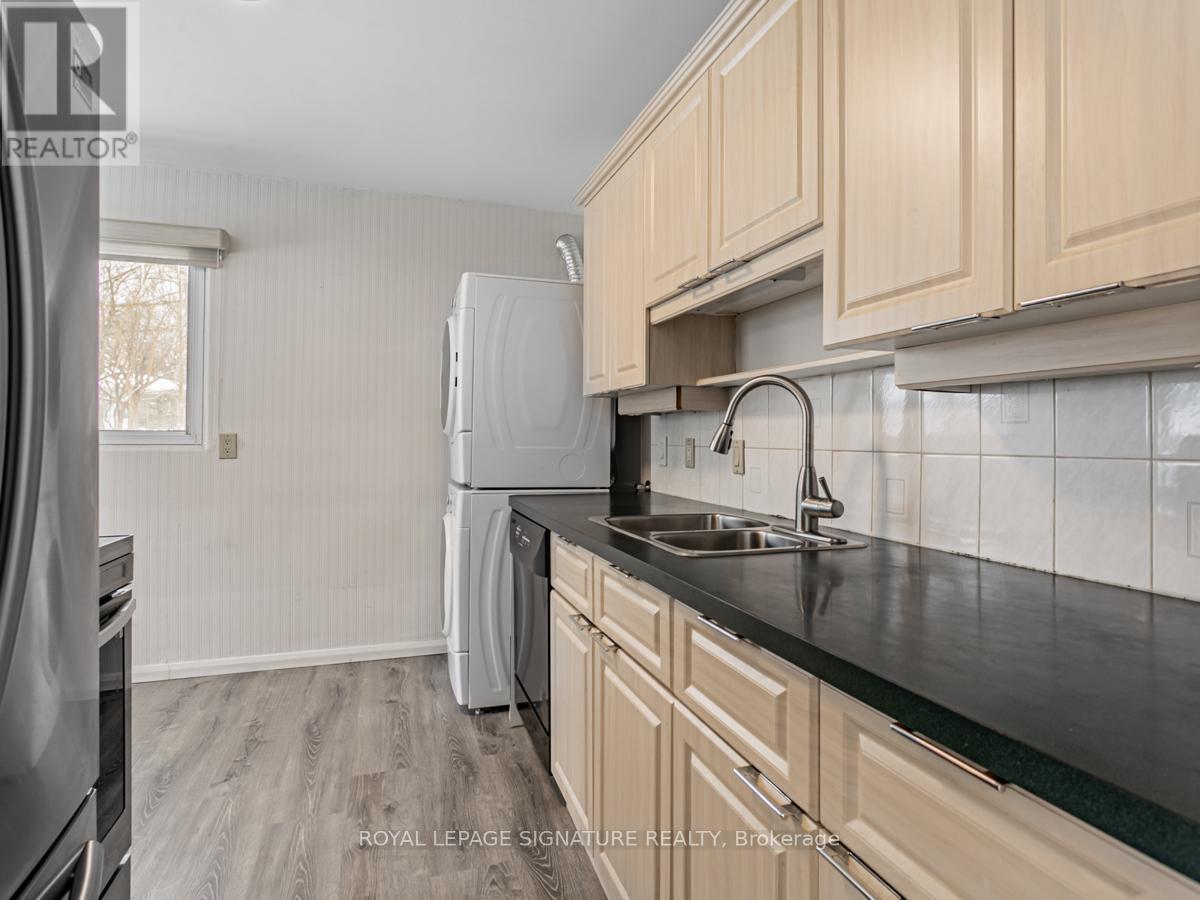Main - 47 Harrison Drive Newmarket, Ontario L3Y 4P3
$2,500 Monthly
Welcome to 47 Harrison Drive, a well maintained home in Newmarket Heights, offering a bright and spacious main floor unit with an open concept living and dining area. Ideally located near top rated schools, parks, Upper Canada Mall, and the vibrant downtown Main Street, this home provides both comfort and convenience. Enjoy a well designed kitchen, large windows that bring in natural light, and easy access to shopping, dining, transit, and major highways. (id:24801)
Property Details
| MLS® Number | N11969310 |
| Property Type | Single Family |
| Community Name | Bristol-London |
| Amenities Near By | Park, Place Of Worship, Public Transit, Schools |
| Parking Space Total | 1 |
Building
| Bathroom Total | 2 |
| Bedrooms Above Ground | 3 |
| Bedrooms Total | 3 |
| Appliances | Dryer, Refrigerator, Stove, Washer |
| Architectural Style | Bungalow |
| Basement Development | Finished |
| Basement Features | Separate Entrance |
| Basement Type | N/a (finished) |
| Construction Style Attachment | Semi-detached |
| Cooling Type | Central Air Conditioning |
| Exterior Finish | Aluminum Siding, Brick |
| Flooring Type | Laminate |
| Foundation Type | Unknown |
| Half Bath Total | 1 |
| Heating Fuel | Natural Gas |
| Heating Type | Forced Air |
| Stories Total | 1 |
| Type | House |
| Utility Water | Municipal Water |
Land
| Acreage | No |
| Fence Type | Fenced Yard |
| Land Amenities | Park, Place Of Worship, Public Transit, Schools |
| Sewer | Sanitary Sewer |
| Size Depth | 109 Ft ,3 In |
| Size Frontage | 73 Ft ,7 In |
| Size Irregular | 73.64 X 109.32 Ft ; Irregular 73.64*109.32*100.12*11.51 Feet |
| Size Total Text | 73.64 X 109.32 Ft ; Irregular 73.64*109.32*100.12*11.51 Feet |
Rooms
| Level | Type | Length | Width | Dimensions |
|---|---|---|---|---|
| Ground Level | Living Room | 5.92 m | 3.42 m | 5.92 m x 3.42 m |
| Ground Level | Dining Room | 5.92 m | 3.42 m | 5.92 m x 3.42 m |
| Ground Level | Kitchen | 4.41 m | 3.36 m | 4.41 m x 3.36 m |
| Ground Level | Primary Bedroom | 4.2 m | 2.79 m | 4.2 m x 2.79 m |
| Ground Level | Bedroom 2 | 4.2 m | 2.79 m | 4.2 m x 2.79 m |
| Ground Level | Bedroom 3 | 2.95 m | 2.67 m | 2.95 m x 2.67 m |
Contact Us
Contact us for more information
Nima Khadem
Broker
www.nimakhadem.com/
8 Sampson Mews Suite 201 The Shops At Don Mills
Toronto, Ontario M3C 0H5
(416) 443-0300
(416) 443-8619
Sanaz Shirkhodaeitari
Salesperson
8 Sampson Mews Suite 201 The Shops At Don Mills
Toronto, Ontario M3C 0H5
(416) 443-0300
(416) 443-8619




























