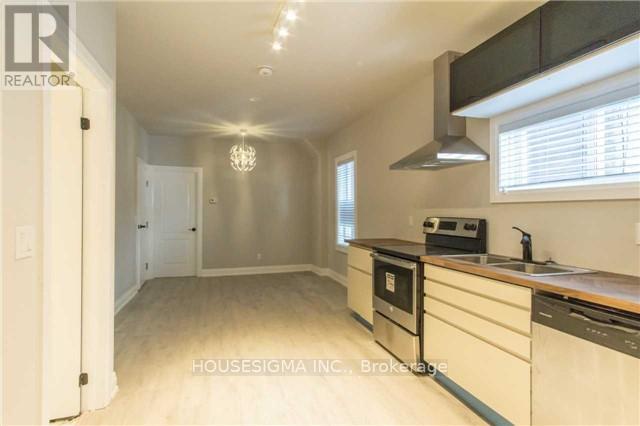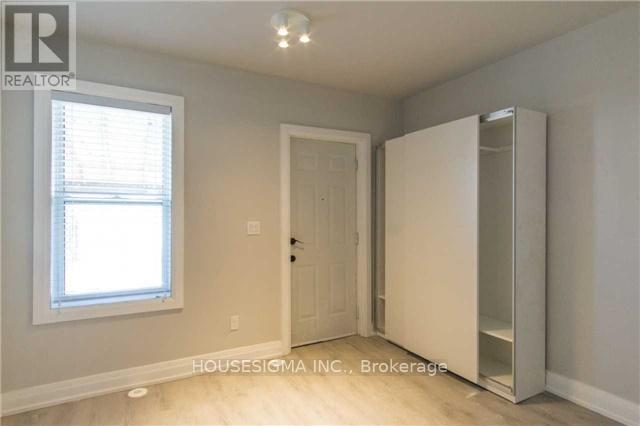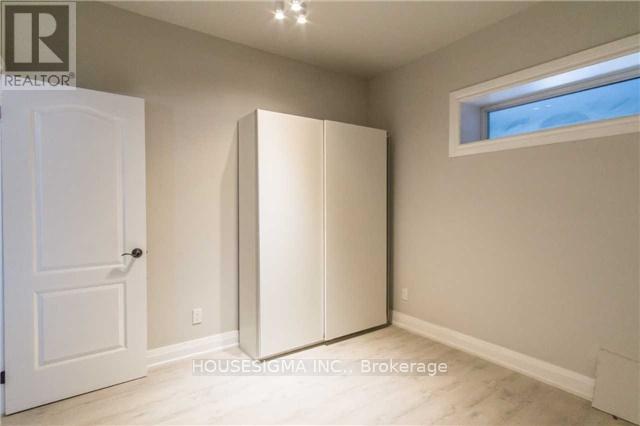Main - 467 Keele Street Toronto, Ontario M6N 3E1
$2,450 Monthly
Welcome to this beautiful 2-bedroom, 1-bathroom apartment on the Main floor, perfectly located near Dundas St W and Keele in the vibrant Junction neighbourhood. Enjoy a spacious split layout featuring two spacious bedrooms. Youre steps from Stockyards shopping, trendy restaurants, cafes, shops, and gym. Convenience and character in one of Torontos hottest neighbourhoods dont miss it! Transit heaven with bus/street car/subway at short distance. All utilities (Heat, water & hydro) are included in the rent. Appliances included are Stove/Oven, Fridge, Dishwasher, shared laundry. 1 parking included. (id:24801)
Property Details
| MLS® Number | W11951434 |
| Property Type | Single Family |
| Community Name | Junction Area |
| Amenities Near By | Public Transit |
| Features | Lane, Carpet Free |
| Parking Space Total | 1 |
Building
| Bathroom Total | 1 |
| Bedrooms Above Ground | 2 |
| Bedrooms Total | 2 |
| Appliances | Dishwasher, Microwave, Refrigerator, Stove, Window Coverings |
| Construction Style Attachment | Semi-detached |
| Cooling Type | Central Air Conditioning |
| Exterior Finish | Brick, Stone |
| Flooring Type | Laminate |
| Foundation Type | Concrete |
| Heating Fuel | Natural Gas |
| Heating Type | Forced Air |
| Stories Total | 2 |
| Size Interior | 700 - 1,100 Ft2 |
| Type | House |
| Utility Water | Municipal Water |
Land
| Acreage | No |
| Land Amenities | Public Transit |
| Sewer | Sanitary Sewer |
Rooms
| Level | Type | Length | Width | Dimensions |
|---|---|---|---|---|
| Main Level | Primary Bedroom | 4.55 m | 3.14 m | 4.55 m x 3.14 m |
| Main Level | Bedroom 2 | 3.4 m | 2.5 m | 3.4 m x 2.5 m |
| Main Level | Living Room | 5.62 m | 3.66 m | 5.62 m x 3.66 m |
| Main Level | Kitchen | 5.62 m | 3.66 m | 5.62 m x 3.66 m |
Utilities
| Cable | Available |
| Sewer | Installed |
Contact Us
Contact us for more information
Harv Batth
Salesperson
15 Allstate Parkway #629
Markham, Ontario L3R 5B4
(647) 360-2330
housesigma.com/














