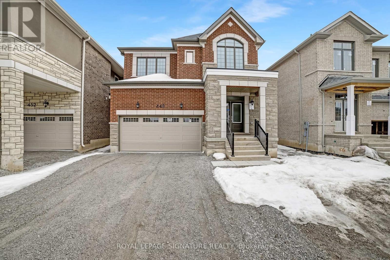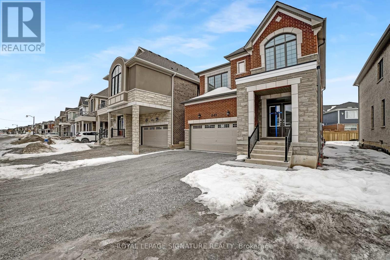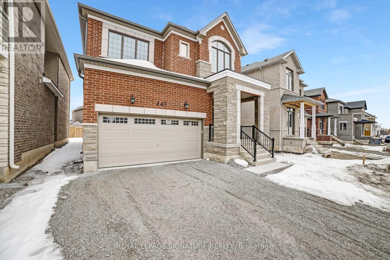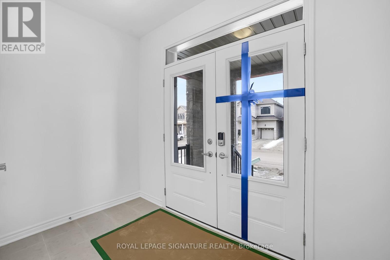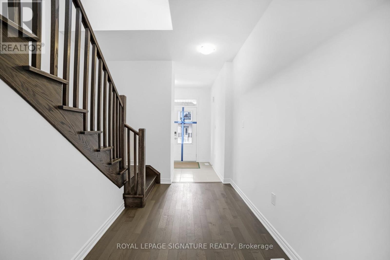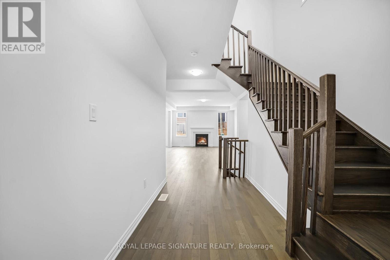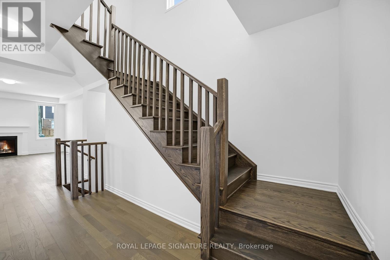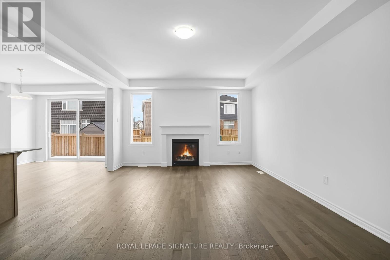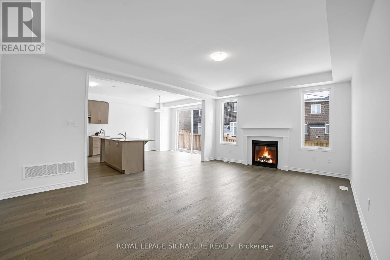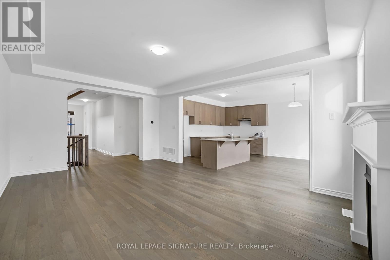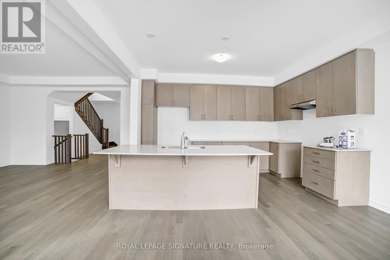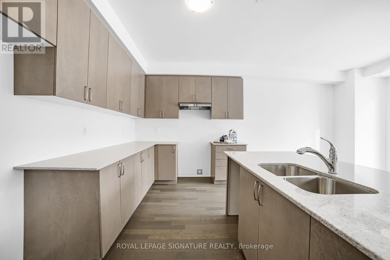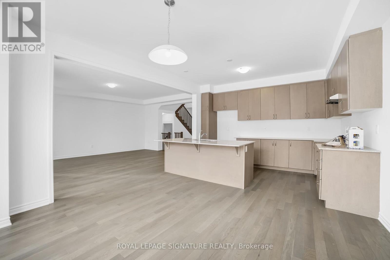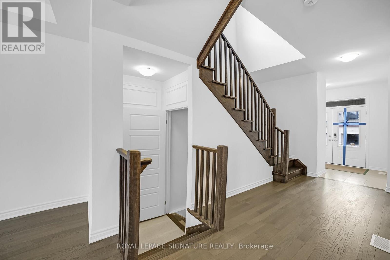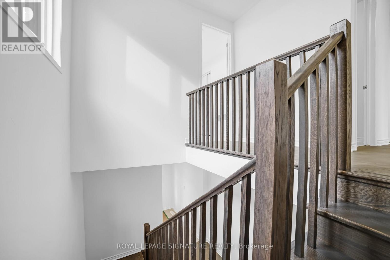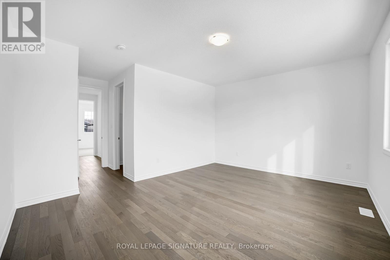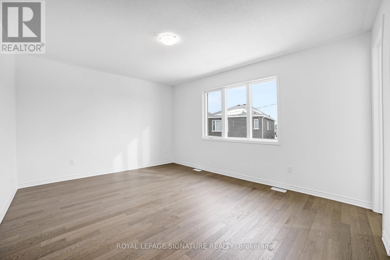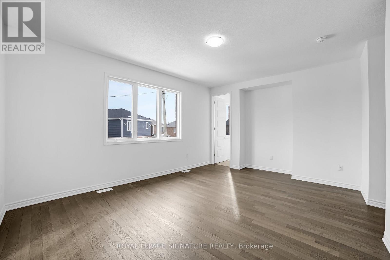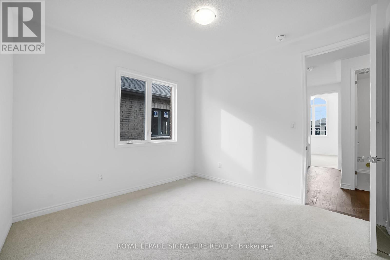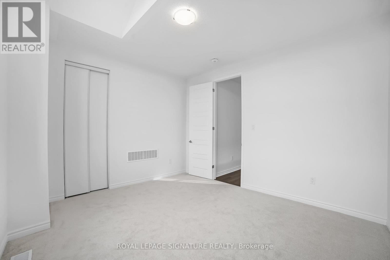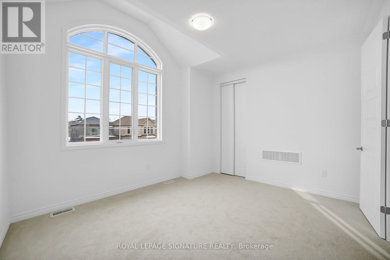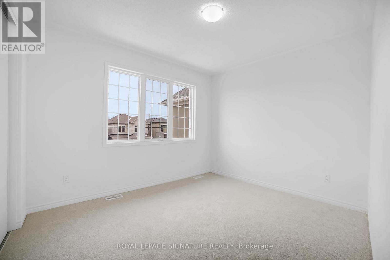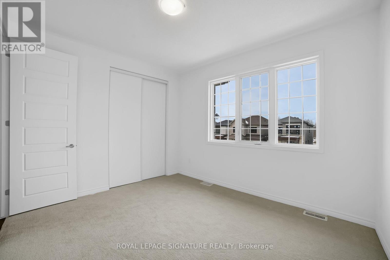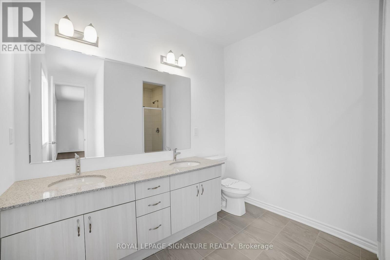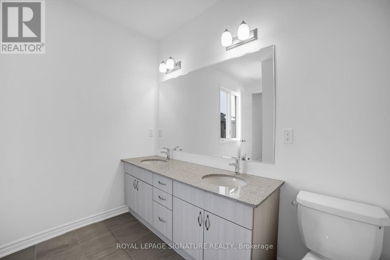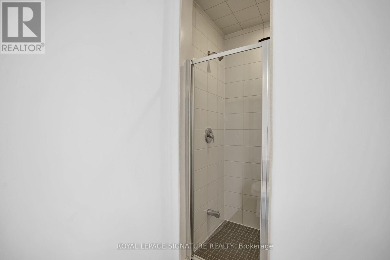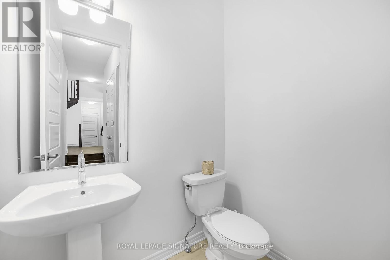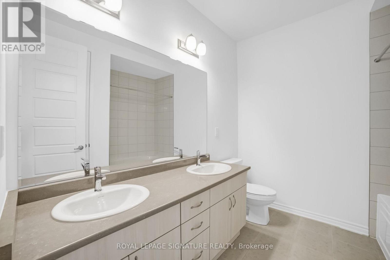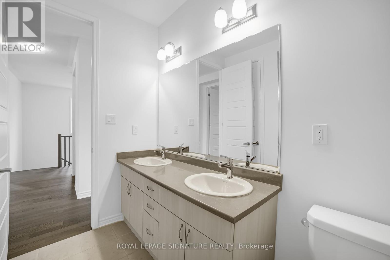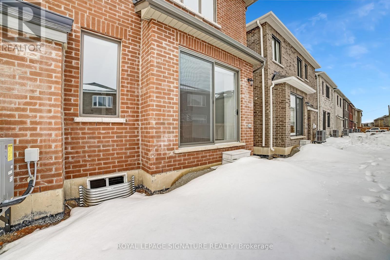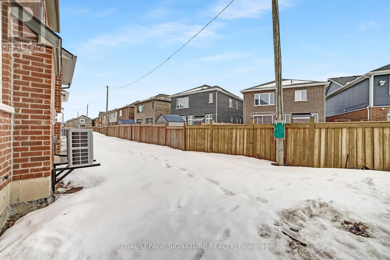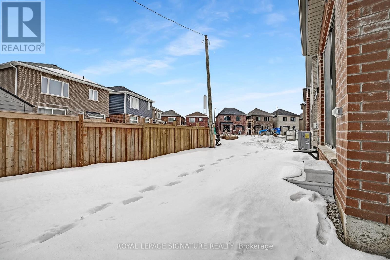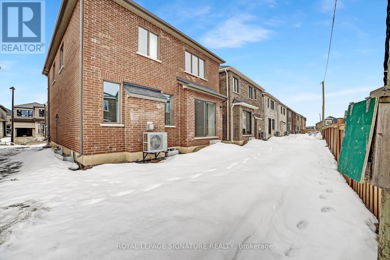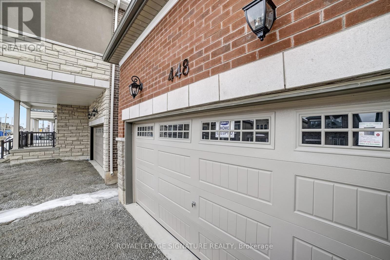Main - 448 Kennedy Circle W Milton, Ontario L9T 7E7
$3,350 Monthly
Don't miss this exceptional 4-bedroom, 3-bathroom executive detached home in the prestigious Cobban community! Impeccably maintained and move-in ready, this home offers an elegant and functional layout with high-end finishes throughout. Step into a bright and spacious main floor featuring soaring 9 ceilings, rich hardwood flooring, and stylish oak stairs. The open-concept design seamlessly blends the living and dining areas, making it perfect for entertaining. The upgraded kitchen boasts sleek stainless steel appliances, quartz countertops, a large central island with a breakfast bar, ample cabinetry, and a modern backsplash. The inviting living/family room is beautifully appointed with a cozy gas fireplace, creating a warm and welcoming atmosphere. Large windows flood the space with natural light, enhancing the home's airy feel. Upstairs, you'll find a convenient laundry room and four generously sized bedrooms. The spacious primary suite is a true retreat, featuring a luxurious 5-piece ensuite with a double vanity, a deep soaking tub, and a glass-enclosed standing shower. All additional bedrooms offer ample closet space and large windows. Located in the highly sought-after Central Milton area, this home is close to top-rated schools, parks, shopping, and highways 407/401. Basement Is Tenanted. (id:24801)
Property Details
| MLS® Number | W12442422 |
| Property Type | Single Family |
| Community Name | 1026 - CB Cobban |
| Amenities Near By | Park, Place Of Worship, Schools |
| Equipment Type | Water Heater |
| Parking Space Total | 2 |
| Rental Equipment Type | Water Heater |
Building
| Bathroom Total | 3 |
| Bedrooms Above Ground | 4 |
| Bedrooms Total | 4 |
| Age | New Building |
| Appliances | Window Coverings |
| Basement Development | Finished |
| Basement Type | Full (finished) |
| Construction Style Attachment | Detached |
| Cooling Type | Central Air Conditioning |
| Exterior Finish | Brick, Stone |
| Flooring Type | Tile, Hardwood, Carpeted |
| Foundation Type | Concrete |
| Half Bath Total | 1 |
| Heating Fuel | Natural Gas |
| Heating Type | Forced Air |
| Stories Total | 2 |
| Size Interior | 2,000 - 2,500 Ft2 |
| Type | House |
| Utility Water | Municipal Water |
Parking
| Attached Garage | |
| Garage |
Land
| Acreage | No |
| Land Amenities | Park, Place Of Worship, Schools |
| Sewer | Sanitary Sewer |
| Size Depth | 88 Ft ,2 In |
| Size Frontage | 29 Ft ,10 In |
| Size Irregular | 29.9 X 88.2 Ft |
| Size Total Text | 29.9 X 88.2 Ft|under 1/2 Acre |
Rooms
| Level | Type | Length | Width | Dimensions |
|---|---|---|---|---|
| Second Level | Primary Bedroom | 4.4 m | 3 m | 4.4 m x 3 m |
| Second Level | Bedroom | 3 m | 3 m | 3 m x 3 m |
| Second Level | Bedroom | 3.4 m | 2.9 m | 3.4 m x 2.9 m |
| Second Level | Bathroom | Measurements not available | ||
| Second Level | Bathroom | Measurements not available | ||
| Main Level | Kitchen | 5.6 m | 3.4 m | 5.6 m x 3.4 m |
| Main Level | Dining Room | 1.5 m | 3.4 m | 1.5 m x 3.4 m |
| Main Level | Great Room | 5.2 m | 3.2 m | 5.2 m x 3.2 m |
| Main Level | Foyer | 3.6 m | 2.1 m | 3.6 m x 2.1 m |
Contact Us
Contact us for more information
Simran Hans
Salesperson
201-30 Eglinton Ave West
Mississauga, Ontario L5R 3E7
(905) 568-2121
(905) 568-2588


