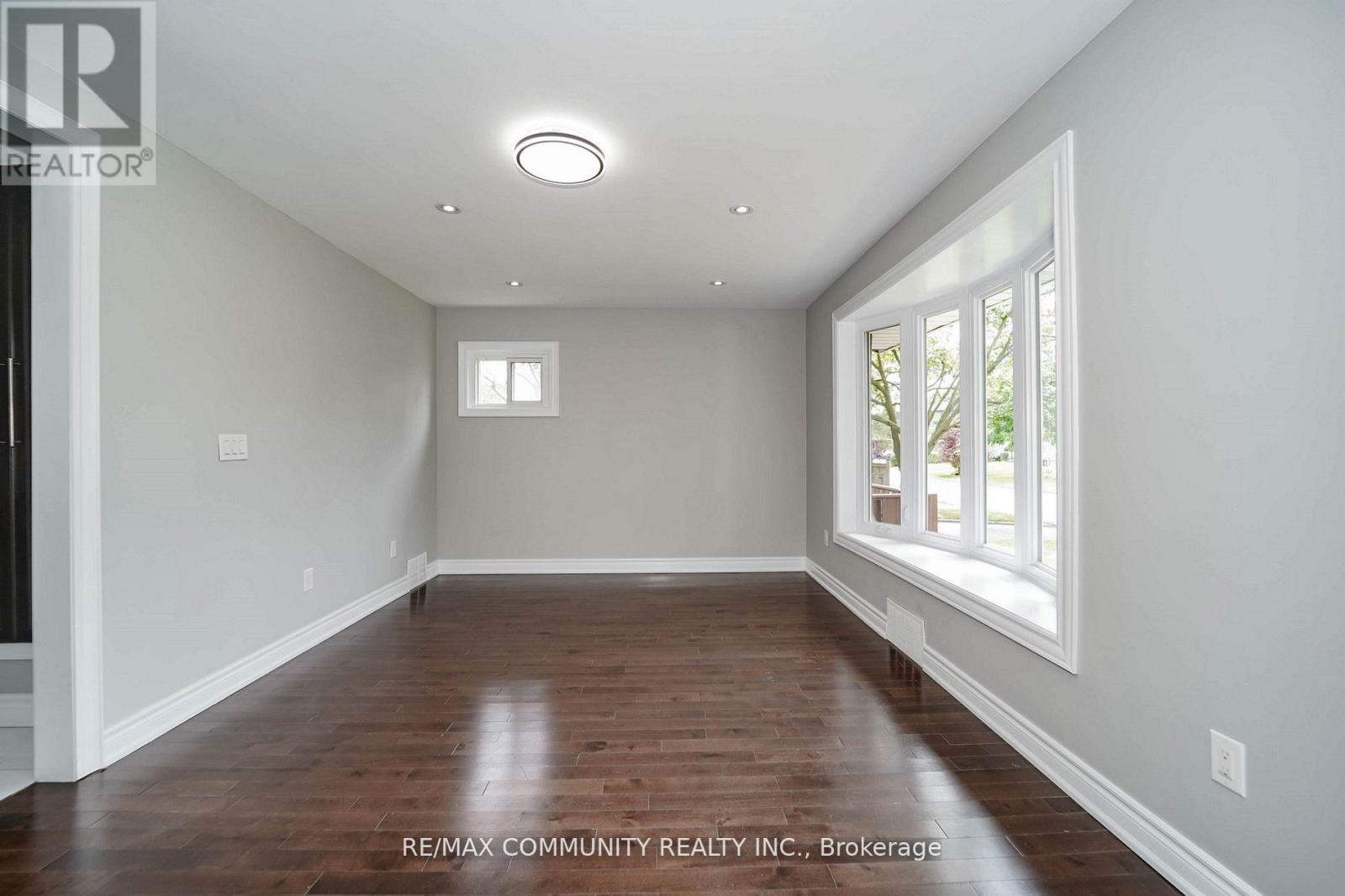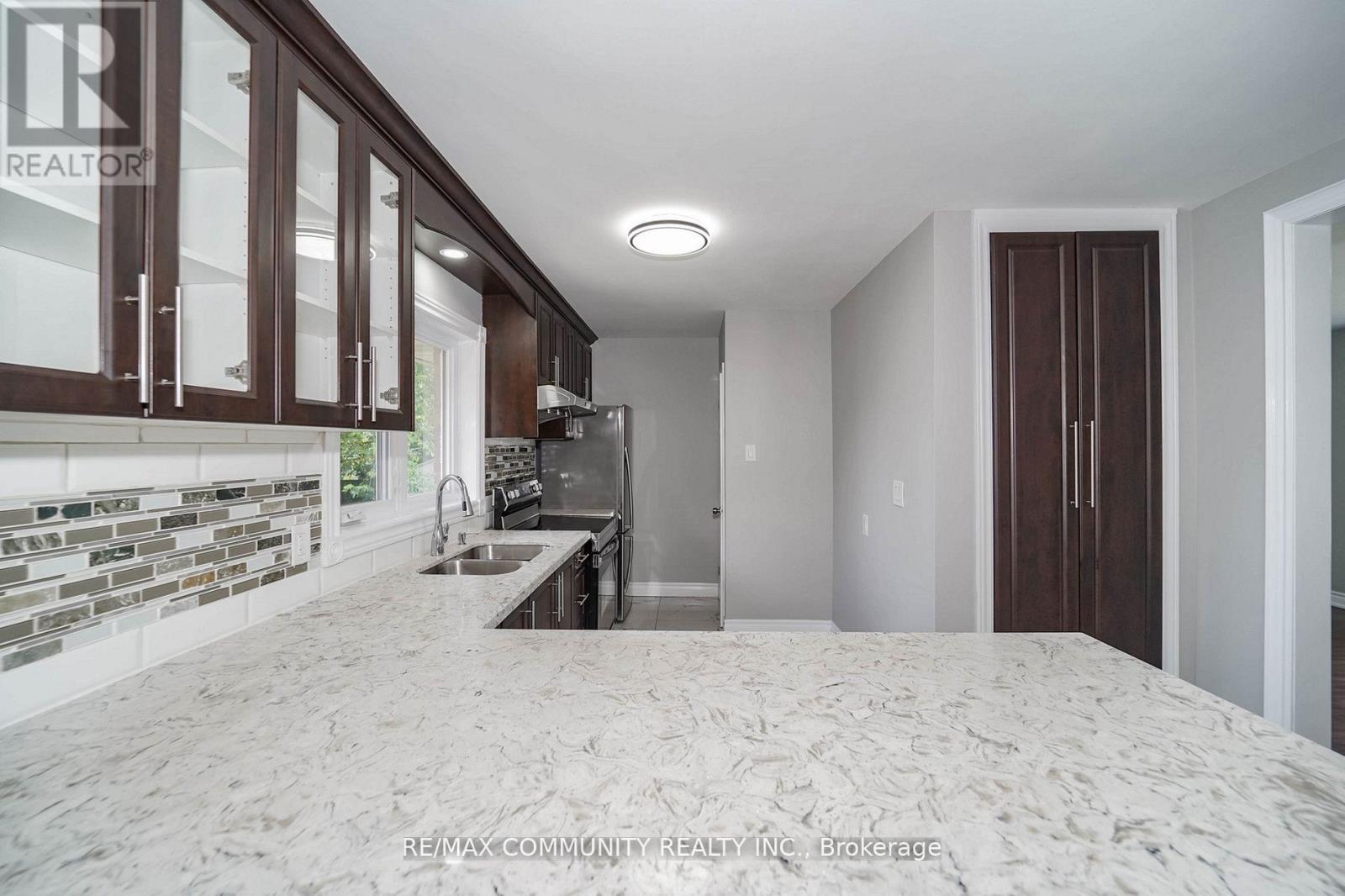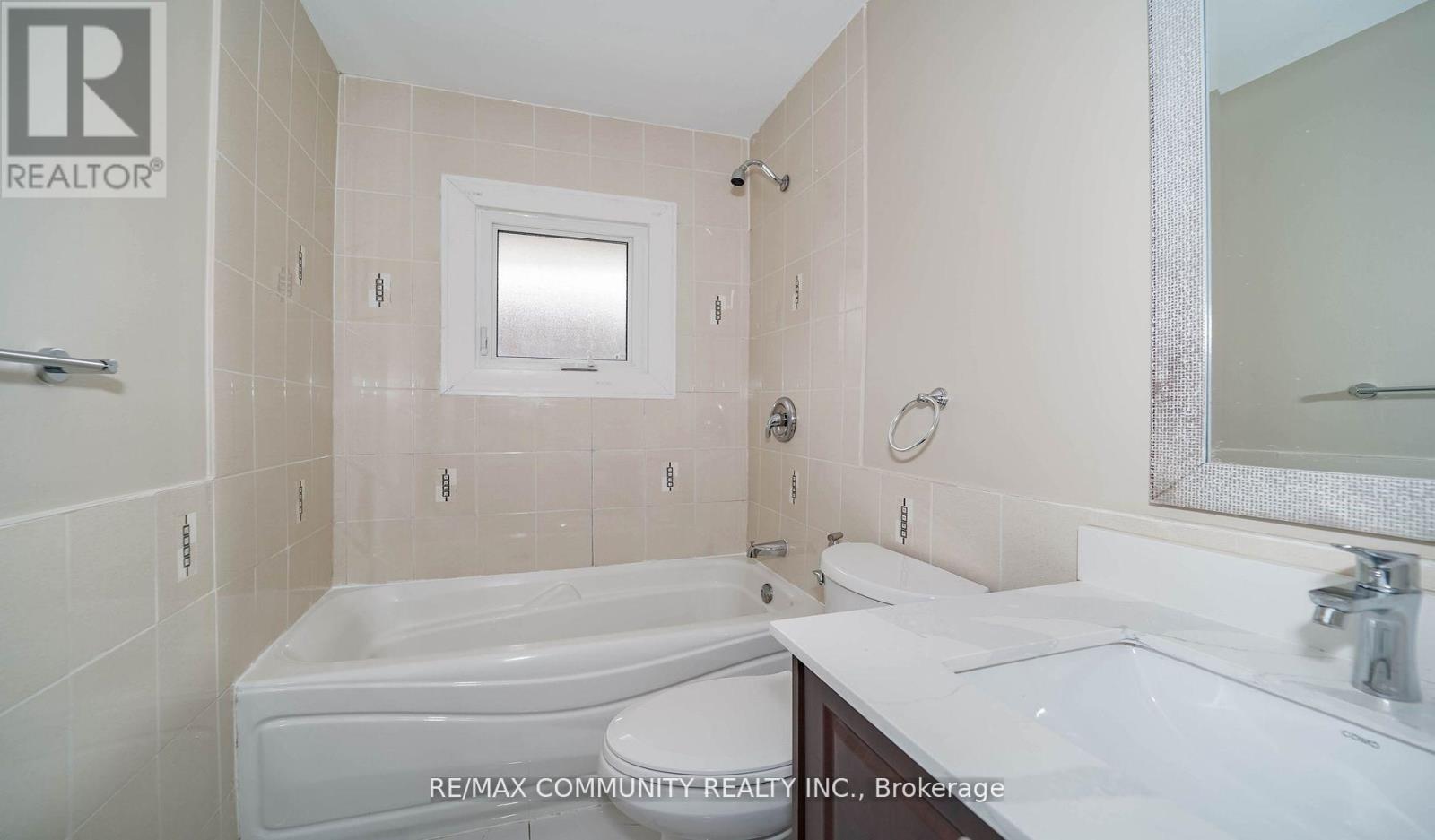Main - 43 Christina Crescent Toronto, Ontario M1R 4H7
3 Bedroom
1 Bathroom
Bungalow
Central Air Conditioning
Forced Air
$3,000 Monthly
Prime Location!!! Location !!! Corner Lot On A Quite Street, Renovated Main Floor Rent Only *Updated Windows* Updated Large Kitchen With Breakfast Bar*Newer Tiles*Newer Hardwood Fl*Newer Bathroom* Updated Electrical Panel,*Stainless Steel Appliances* *Newer Furnace* , Shared Laundry, Fenced Side Yard, Steps To 24/7 T.T.C & Easy Access To Hwy 401/404 & Dvp. Steps To Parkway Mall, Costco, Good Schools. (id:24801)
Property Details
| MLS® Number | E11968555 |
| Property Type | Single Family |
| Community Name | Wexford-Maryvale |
| Parking Space Total | 4 |
Building
| Bathroom Total | 1 |
| Bedrooms Above Ground | 3 |
| Bedrooms Total | 3 |
| Appliances | Dishwasher, Dryer, Refrigerator, Stove, Washer |
| Architectural Style | Bungalow |
| Construction Style Attachment | Detached |
| Cooling Type | Central Air Conditioning |
| Exterior Finish | Brick |
| Flooring Type | Hardwood, Ceramic |
| Foundation Type | Brick |
| Heating Fuel | Natural Gas |
| Heating Type | Forced Air |
| Stories Total | 1 |
| Type | House |
| Utility Water | Municipal Water |
Land
| Acreage | No |
| Sewer | Sanitary Sewer |
Rooms
| Level | Type | Length | Width | Dimensions |
|---|---|---|---|---|
| Main Level | Living Room | 5.72 m | 3.41 m | 5.72 m x 3.41 m |
| Main Level | Dining Room | 3.4 m | 3.2 m | 3.4 m x 3.2 m |
| Main Level | Kitchen | 3.95 m | 2.28 m | 3.95 m x 2.28 m |
| Main Level | Primary Bedroom | 3.61 m | 3.41 m | 3.61 m x 3.41 m |
| Main Level | Bedroom 2 | 3.57 m | 2.78 m | 3.57 m x 2.78 m |
| Main Level | Bedroom 3 | 3.3 m | 2.77 m | 3.3 m x 2.77 m |
Contact Us
Contact us for more information
Mahen Singarajah
Broker
(416) 302-7283
www.mahenonline.com/
www.facebook.com/mahen.singarajah
twitter.com/msingarajah
ca.linkedin.com/pub/dir/Mahen/Singarajah
RE/MAX Community Realty Inc.
203 - 1265 Morningside Ave
Toronto, Ontario M1B 3V9
203 - 1265 Morningside Ave
Toronto, Ontario M1B 3V9
(416) 287-2222
(416) 282-4488



























