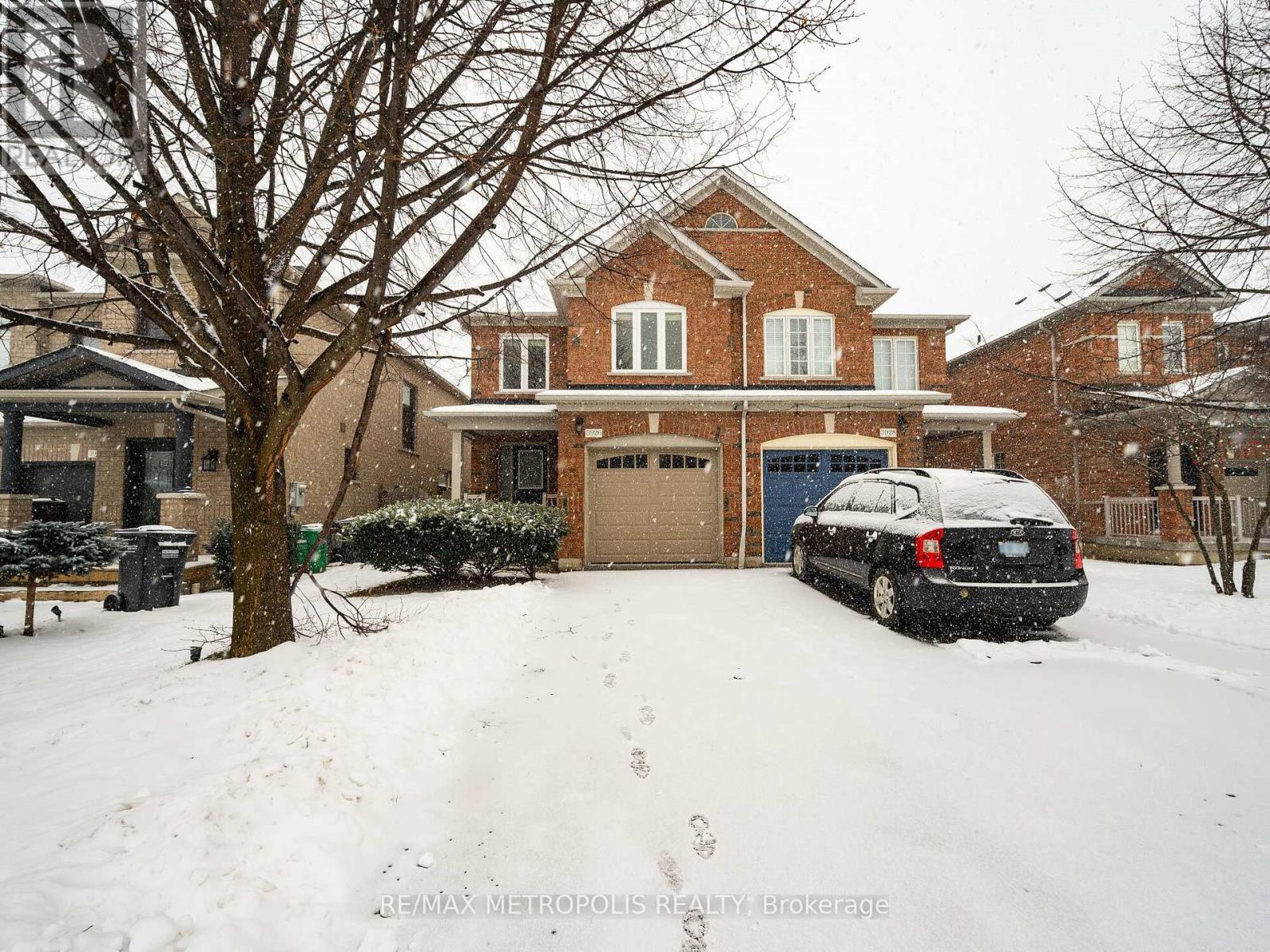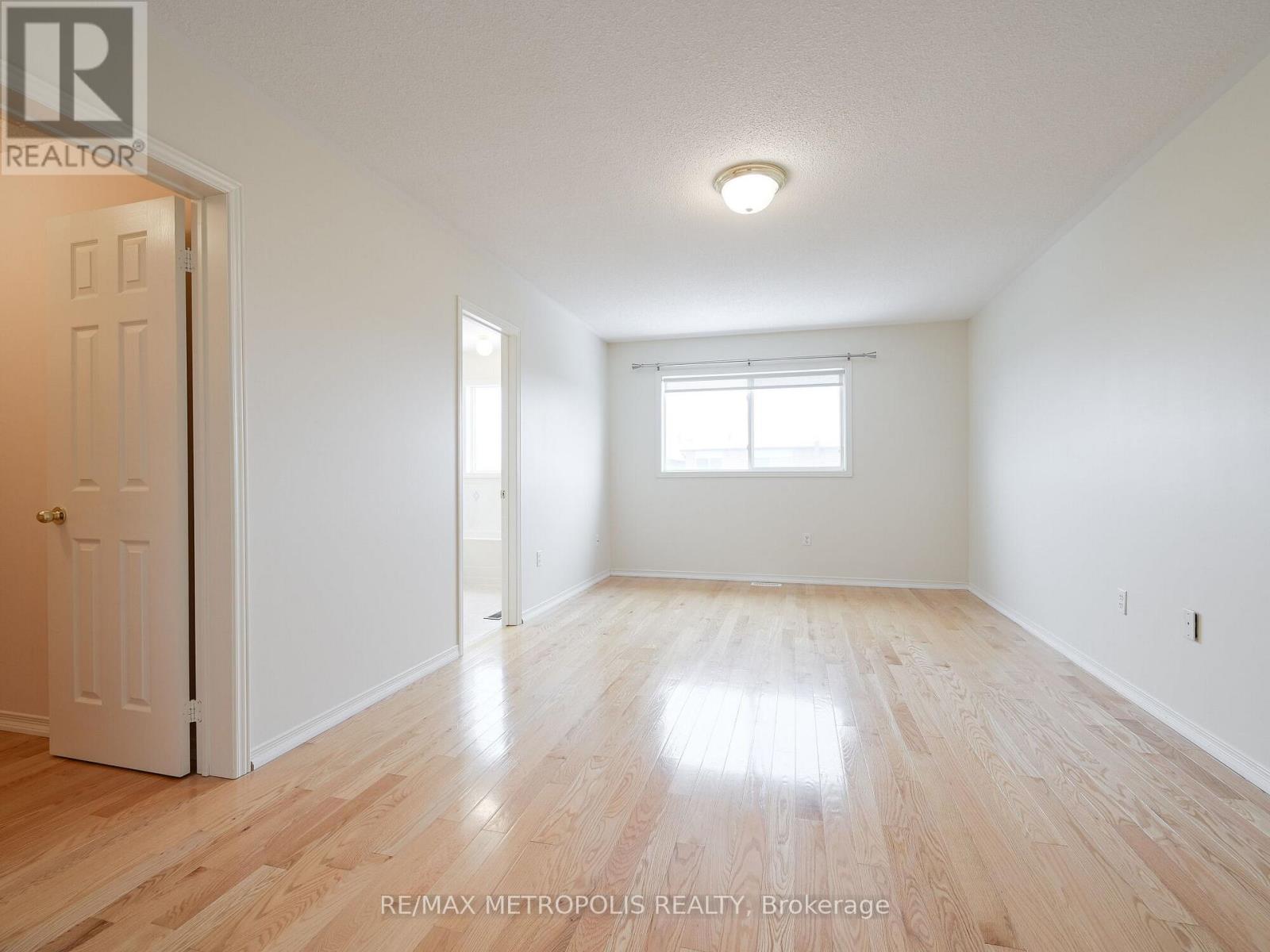Main - 3926 Stardust Drive Mississauga, Ontario L5M 8A6
3 Bedroom
3 Bathroom
Central Air Conditioning
Forced Air
$3,500 Monthly
One of the most sought after communities in Mississauga! Ideal family neighbourhood in desired Churchill Meadows. 3 large bedrooms, 2.5 baths, quality built semi by Greenpark Homes. This property has been well maintained with brand new appliances. Carpet free home with pot lights in living room, solid wood staircase, garage door opener with remote. No sidewalk. Super convenient location accessible to all amenities including Ridgeway Plaza Eateries, shopping, hospitals, schools, parks, community centre, places of worship, public transportation and highways. **** EXTRAS **** Brand new appliances. (id:24801)
Property Details
| MLS® Number | W11929282 |
| Property Type | Single Family |
| Community Name | Churchill Meadows |
| ParkingSpaceTotal | 4 |
Building
| BathroomTotal | 3 |
| BedroomsAboveGround | 3 |
| BedroomsTotal | 3 |
| Appliances | Dishwasher, Dryer, Garage Door Opener, Refrigerator, Stove, Washer, Window Coverings |
| ConstructionStyleAttachment | Semi-detached |
| CoolingType | Central Air Conditioning |
| ExteriorFinish | Brick |
| FlooringType | Hardwood, Tile |
| FoundationType | Concrete |
| HalfBathTotal | 1 |
| HeatingFuel | Natural Gas |
| HeatingType | Forced Air |
| StoriesTotal | 2 |
| Type | House |
| UtilityWater | Municipal Water |
Parking
| Attached Garage |
Land
| Acreage | No |
| Sewer | Sanitary Sewer |
Rooms
| Level | Type | Length | Width | Dimensions |
|---|---|---|---|---|
| Second Level | Primary Bedroom | 5.66 m | 3.44 m | 5.66 m x 3.44 m |
| Second Level | Bedroom 2 | 3.53 m | 3.01 m | 3.53 m x 3.01 m |
| Second Level | Bedroom 3 | 4.75 m | 3.04 m | 4.75 m x 3.04 m |
| Main Level | Living Room | 5.66 m | 3.23 m | 5.66 m x 3.23 m |
| Main Level | Dining Room | 5.66 m | 3.23 m | 5.66 m x 3.23 m |
| Main Level | Kitchen | 3.1 m | 2.16 m | 3.1 m x 2.16 m |
| Main Level | Eating Area | 3.38 m | 3.13 m | 3.38 m x 3.13 m |
Interested?
Contact us for more information
Taz Farooq
Salesperson
RE/MAX Metropolis Realty
8321 Kennedy Rd #21-22
Markham, Ontario L3R 5N4
8321 Kennedy Rd #21-22
Markham, Ontario L3R 5N4











































