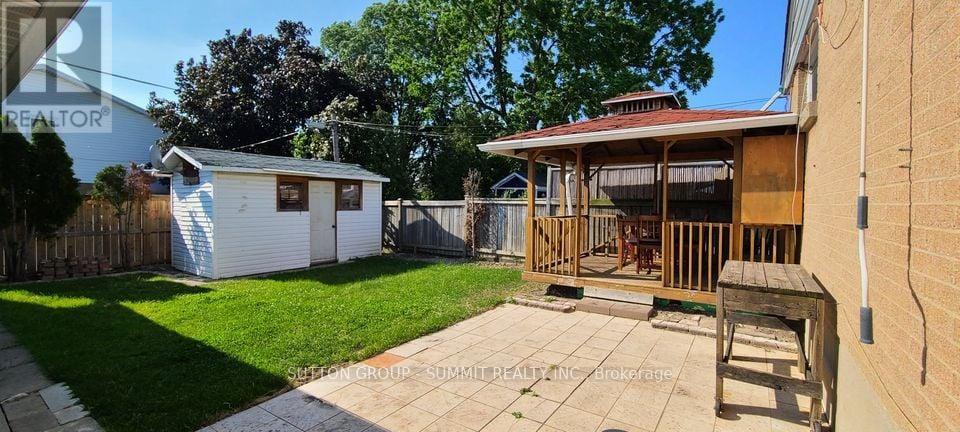Main - 378 East 18th Street Hamilton, Ontario L9A 4R1
$2,500 Monthly
This well-maintained 3-bedroom upper unit is situated in a highly sought-after area of Hamilton Mountain. The spacious living room features a large picture window, offering an abundance of natural light. The kitchen is well-equipped with essential appliances, including a fridge, stove, and dishwasher.Each of the three bedrooms is generously sized, with ample closet space and large windows, ensuring comfort and convenience. Residents will appreciate the proximity to Hill Park Recreation Centre and Sackville Memorial Park, both within walking distance. The property is also conveniently located near schools, shopping, dining, and all other essential amenities.Additional features include separate laundry facilities and two designated parking spots. Tenants are responsible for their own hydro and 60% of water, gas and hot water heater costs.This unit offers both comfort and convenience in a desirable neighborhoodperfect for those seeking a great quality living experience. (id:24801)
Property Details
| MLS® Number | X11928628 |
| Property Type | Single Family |
| Community Name | Hill Park |
| Amenities Near By | Park, Place Of Worship, Public Transit, Schools |
| Community Features | Community Centre |
| Features | In Suite Laundry |
| Parking Space Total | 2 |
Building
| Bathroom Total | 1 |
| Bedrooms Above Ground | 3 |
| Bedrooms Total | 3 |
| Appliances | Dryer, Microwave, Refrigerator, Stove, Washer |
| Architectural Style | Bungalow |
| Construction Style Attachment | Detached |
| Cooling Type | Central Air Conditioning |
| Exterior Finish | Aluminum Siding, Brick |
| Flooring Type | Laminate |
| Foundation Type | Block |
| Heating Fuel | Natural Gas |
| Heating Type | Forced Air |
| Stories Total | 1 |
| Size Interior | 700 - 1,100 Ft2 |
| Type | House |
| Utility Water | Municipal Water |
Land
| Acreage | No |
| Land Amenities | Park, Place Of Worship, Public Transit, Schools |
| Sewer | Sanitary Sewer |
| Size Depth | 100 Ft |
| Size Frontage | 44 Ft |
| Size Irregular | 44 X 100 Ft |
| Size Total Text | 44 X 100 Ft|under 1/2 Acre |
Rooms
| Level | Type | Length | Width | Dimensions |
|---|---|---|---|---|
| Main Level | Living Room | 6.72 m | 3.81 m | 6.72 m x 3.81 m |
| Main Level | Kitchen | 3.15 m | 2.74 m | 3.15 m x 2.74 m |
| Main Level | Primary Bedroom | 3.68 m | 3.6 m | 3.68 m x 3.6 m |
| Main Level | Bedroom 2 | 2.93 m | 2.44 m | 2.93 m x 2.44 m |
| Main Level | Bedroom 3 | 3.42 m | 3.14 m | 3.42 m x 3.14 m |
https://www.realtor.ca/real-estate/27814189/main-378-east-18th-street-hamilton-hill-park-hill-park
Contact Us
Contact us for more information
Ash Alles
Salesperson
www.ashalles.com
33 Pearl St #300
Mississauga, Ontario L5M 1X1
(905) 897-9555











