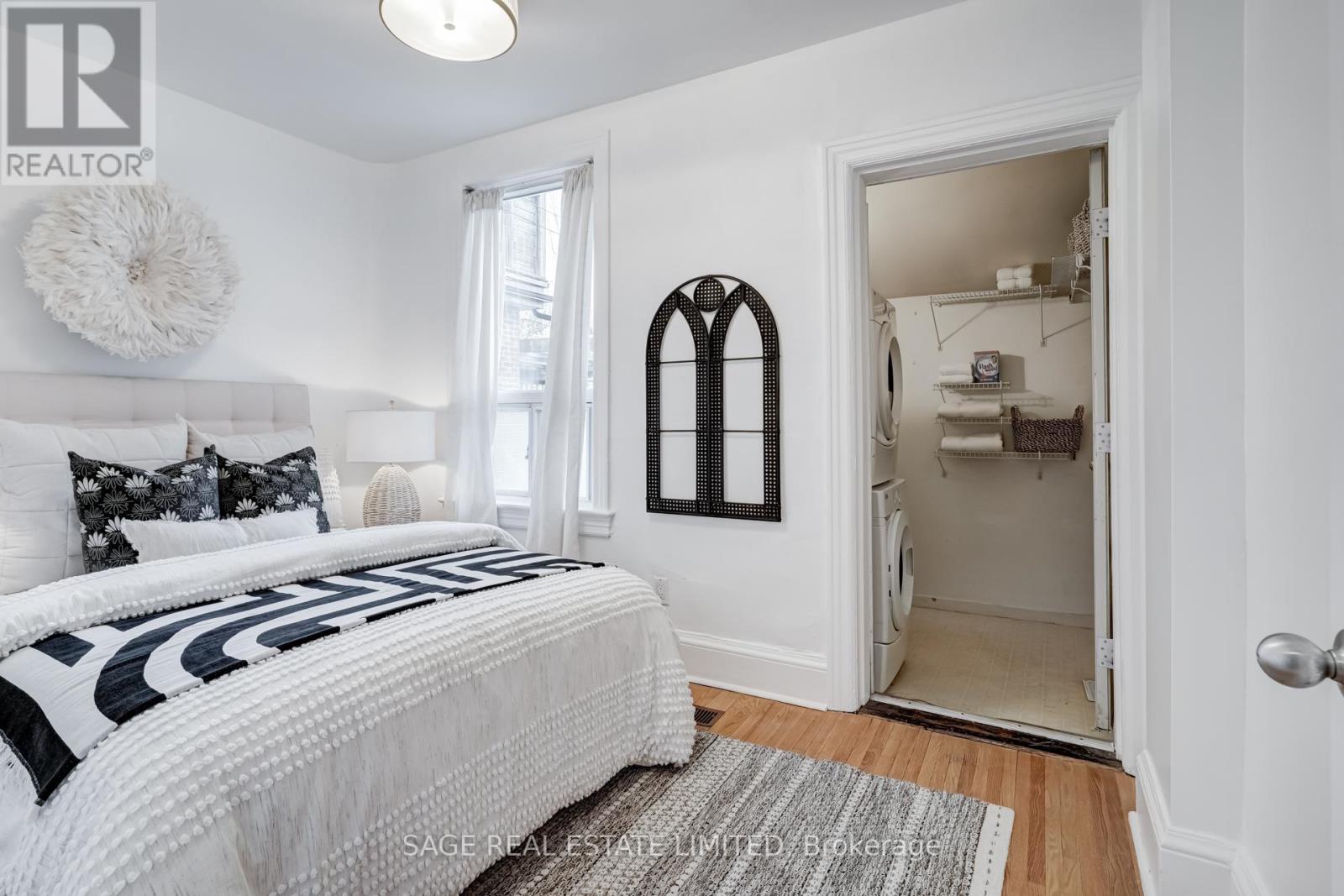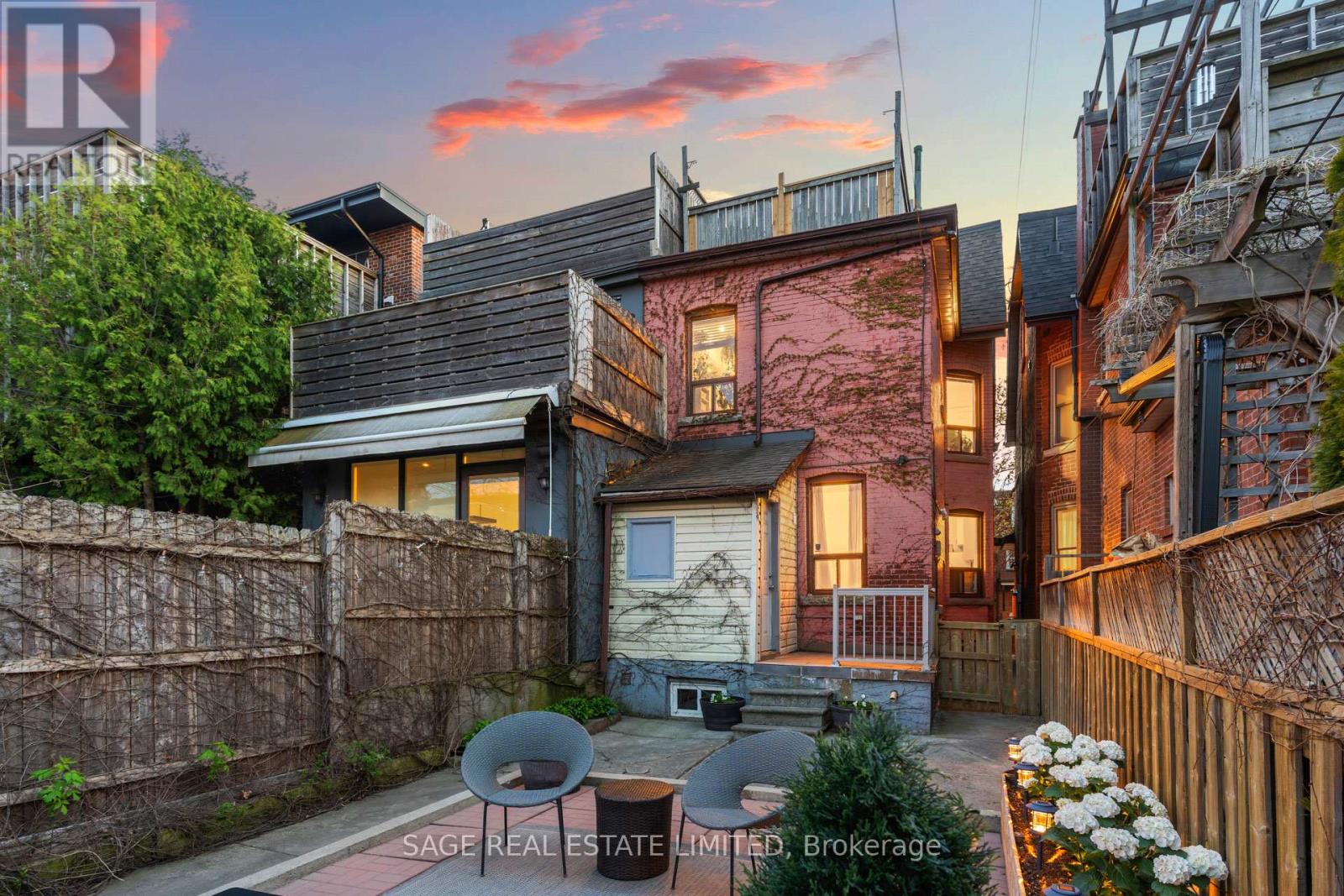Main - 345 Markham Street Toronto, Ontario M6G 2K8
$2,950 Monthly
This beautifully updated light-filled main floor apartment is just steps to Little Italy and Kensington Market and has an abundance of character. You'll enjoy high ceilings, an newly updated 4pc bathroom, brand new insulated hardwood flooring throughout, en-suite laundry, access to a sizeable backyard and 1 garage parking spot. The quiet upper and lower tenants are friendly young professionals and the landlords are local and top-notch. Just over 730 square feet of space & water + gas is included. Experience the charm of Markham St. and everything this prime location has to offer! *photos taken prior to new hardwood flooring, laundry/closet reno and current tenants had moved in* Tenant to be responsible for a portion of snow removal and garden mntc. No pets no smokers pls. **** EXTRAS **** Large kitchen w gas stove, dishwasher, ensuite laundry, parking spot in garage (laneway access), direct access to the shared backyard, main floor tenant pays 33% of the total electricity bill for the house. Floor plan attached. (id:24801)
Property Details
| MLS® Number | C11883135 |
| Property Type | Single Family |
| Community Name | Palmerston-Little Italy |
| ParkingSpaceTotal | 1 |
Building
| BathroomTotal | 1 |
| BedroomsAboveGround | 1 |
| BedroomsTotal | 1 |
| Appliances | Water Heater, Dishwasher, Dryer, Refrigerator, Stove, Washer |
| ConstructionStyleAttachment | Semi-detached |
| CoolingType | Central Air Conditioning |
| ExteriorFinish | Brick |
| FlooringType | Hardwood, Tile |
| FoundationType | Block |
| HeatingFuel | Natural Gas |
| HeatingType | Forced Air |
| StoriesTotal | 3 |
| SizeInterior | 699.9943 - 1099.9909 Sqft |
| Type | House |
| UtilityWater | Municipal Water |
Parking
| Detached Garage |
Land
| Acreage | No |
| Sewer | Sanitary Sewer |
| SizeDepth | 129 Ft |
| SizeFrontage | 17 Ft ,7 In |
| SizeIrregular | 17.6 X 129 Ft |
| SizeTotalText | 17.6 X 129 Ft |
Rooms
| Level | Type | Length | Width | Dimensions |
|---|---|---|---|---|
| Main Level | Living Room | 5.78 m | 3.25 m | 5.78 m x 3.25 m |
| Main Level | Kitchen | 2.93 m | 2.56 m | 2.93 m x 2.56 m |
| Main Level | Dining Room | 3.03 m | 2 m | 3.03 m x 2 m |
| Main Level | Bedroom | 2.52 m | 3.71 m | 2.52 m x 3.71 m |
| Main Level | Laundry Room | 2.07 m | 1.79 m | 2.07 m x 1.79 m |
Interested?
Contact us for more information
Andrew Dunn
Salesperson
2010 Yonge Street
Toronto, Ontario M4S 1Z9
Steve Maclean
Salesperson
2010 Yonge Street
Toronto, Ontario M4S 1Z9


















