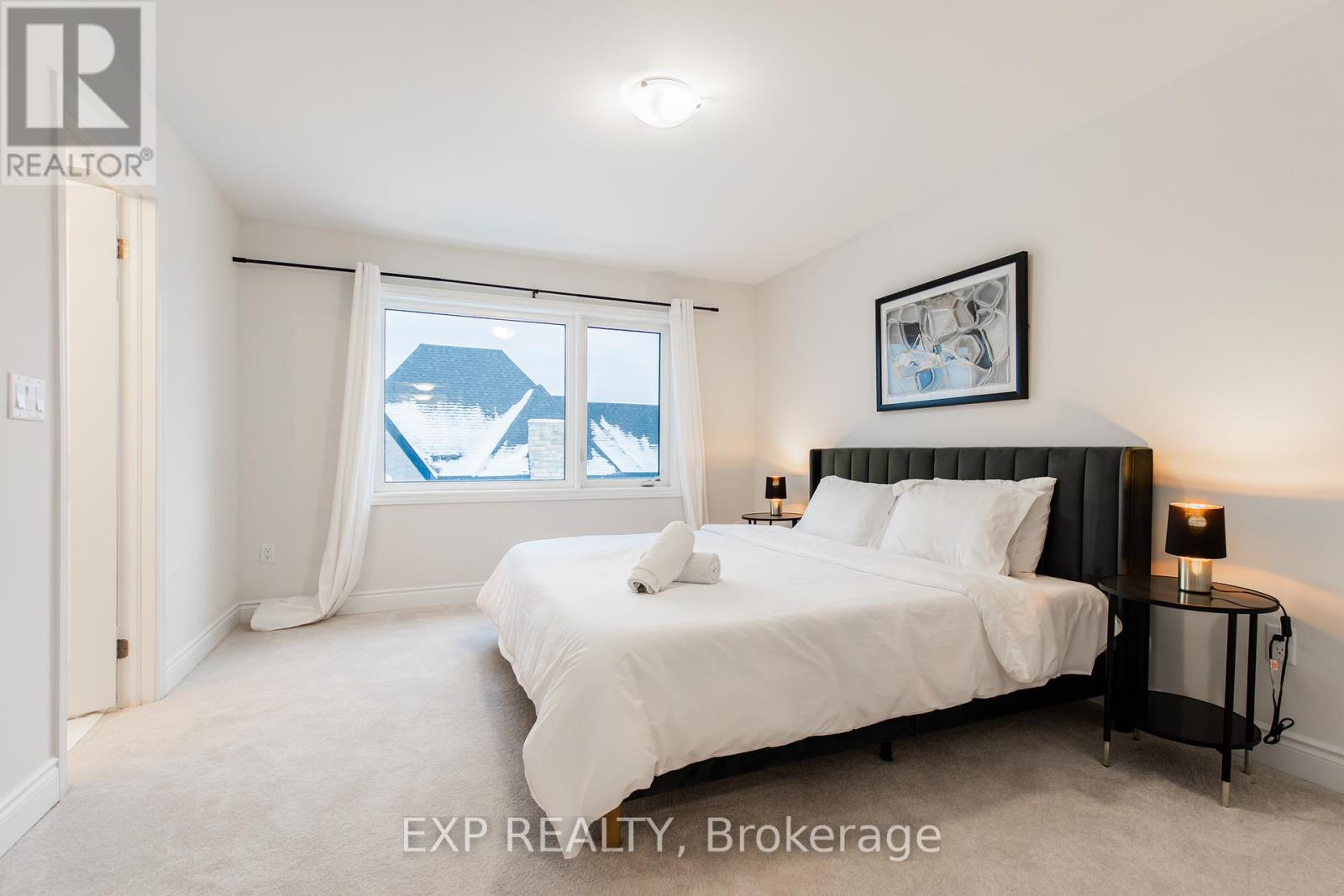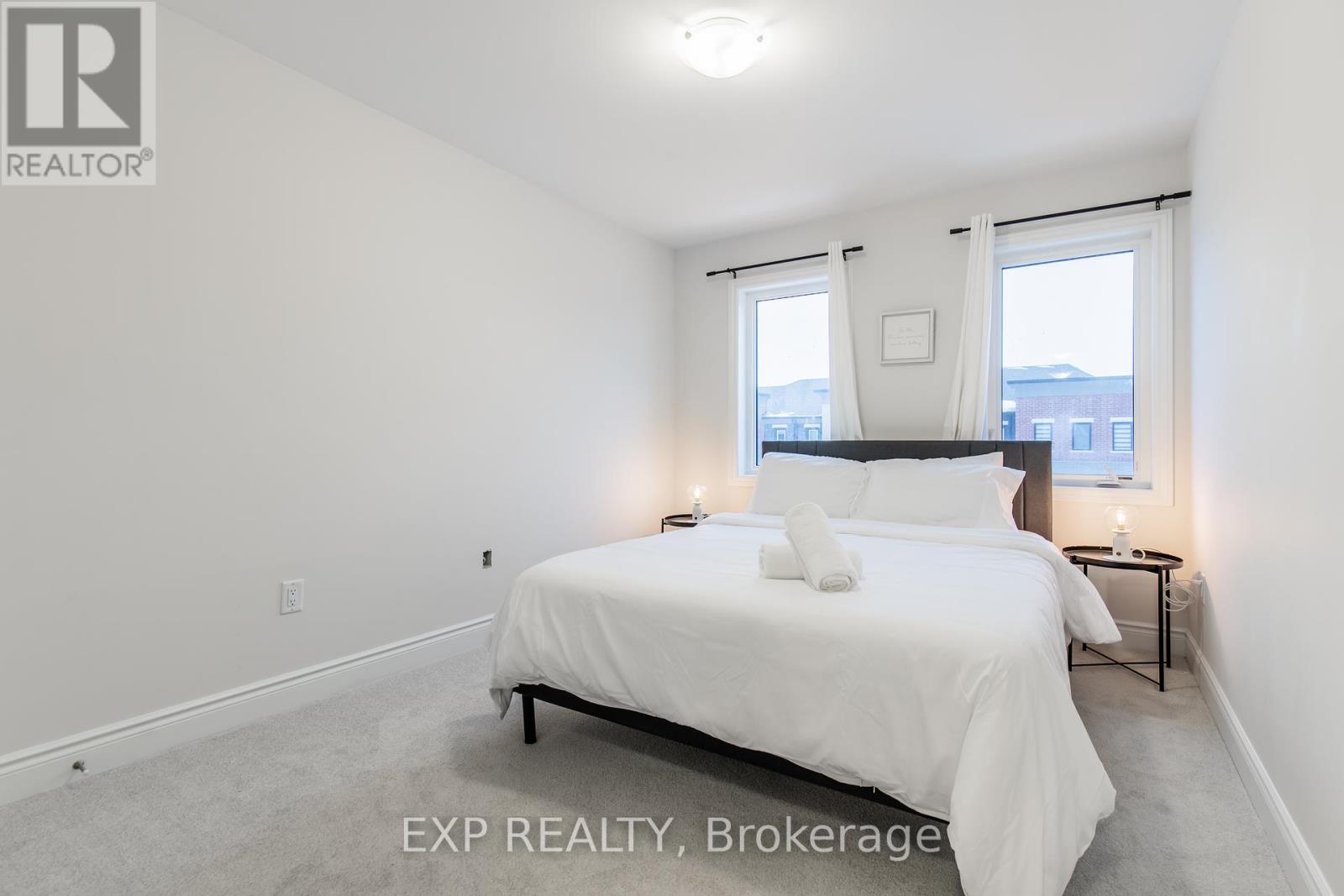Main - 3330 Millicent Avenue Oakville, Ontario L6H 7C5
$4,300 Monthly
All utilities included! 4 parking spots! Be the first to live in this brand new 4 bedroom, 2.5 bathroom corner lot townhome! Tons of natural light! All 4 bedrooms located on the same floor. Perfect for a family. Main floor features the kitchen with brand new stainless steel appliances and a large island. Kitchen opens up to the spacious dining room. Large great room with a gas fireplace. Den with a door and windows makes a great private office. Step out to the large 20"" x 10"" balcony from this level. Perfect for enjoying those warm summer evenings with your family. Laundry and a powder room finishes off this floor. Third floor features the primary bedroom with a large walk in closet and spa like ensuite with a stand up shower. The three other bedrooms are all great sizes and share the main bathroom. Ideal location. Short drive to a large plaza with Walmart, Superstore, Dollarama and so much more! (id:24801)
Property Details
| MLS® Number | W11929200 |
| Property Type | Single Family |
| Community Name | Rural Oakville |
| ParkingSpaceTotal | 4 |
Building
| BathroomTotal | 3 |
| BedroomsAboveGround | 4 |
| BedroomsBelowGround | 1 |
| BedroomsTotal | 5 |
| Appliances | Garage Door Opener Remote(s) |
| BasementType | Partial |
| ConstructionStyleAttachment | Attached |
| CoolingType | Central Air Conditioning |
| ExteriorFinish | Brick |
| FireplacePresent | Yes |
| FoundationType | Concrete |
| HalfBathTotal | 1 |
| HeatingFuel | Natural Gas |
| HeatingType | Forced Air |
| StoriesTotal | 3 |
| SizeInterior | 1999.983 - 2499.9795 Sqft |
| Type | Row / Townhouse |
| UtilityWater | Municipal Water |
Parking
| Attached Garage |
Land
| Acreage | No |
| Sewer | Sanitary Sewer |
Rooms
| Level | Type | Length | Width | Dimensions |
|---|---|---|---|---|
| Third Level | Primary Bedroom | 4.29 m | 3.56 m | 4.29 m x 3.56 m |
| Third Level | Bedroom | 3.35 m | 2.51 m | 3.35 m x 2.51 m |
| Third Level | Bedroom | 3.53 m | 3.05 m | 3.53 m x 3.05 m |
| Third Level | Bedroom | 3.66 m | 3 m | 3.66 m x 3 m |
| Main Level | Kitchen | 4.8 m | 2.9 m | 4.8 m x 2.9 m |
| Main Level | Dining Room | 3.53 m | 3.28 m | 3.53 m x 3.28 m |
| Main Level | Great Room | 6.17 m | 3.71 m | 6.17 m x 3.71 m |
| Main Level | Den | 2.77 m | 2.44 m | 2.77 m x 2.44 m |
| Main Level | Laundry Room | Measurements not available |
https://www.realtor.ca/real-estate/27815586/main-3330-millicent-avenue-oakville-rural-oakville
Interested?
Contact us for more information
Rahman Bello
Salesperson
4711 Yonge St 10th Flr, 106430
Toronto, Ontario M2N 6K8






































