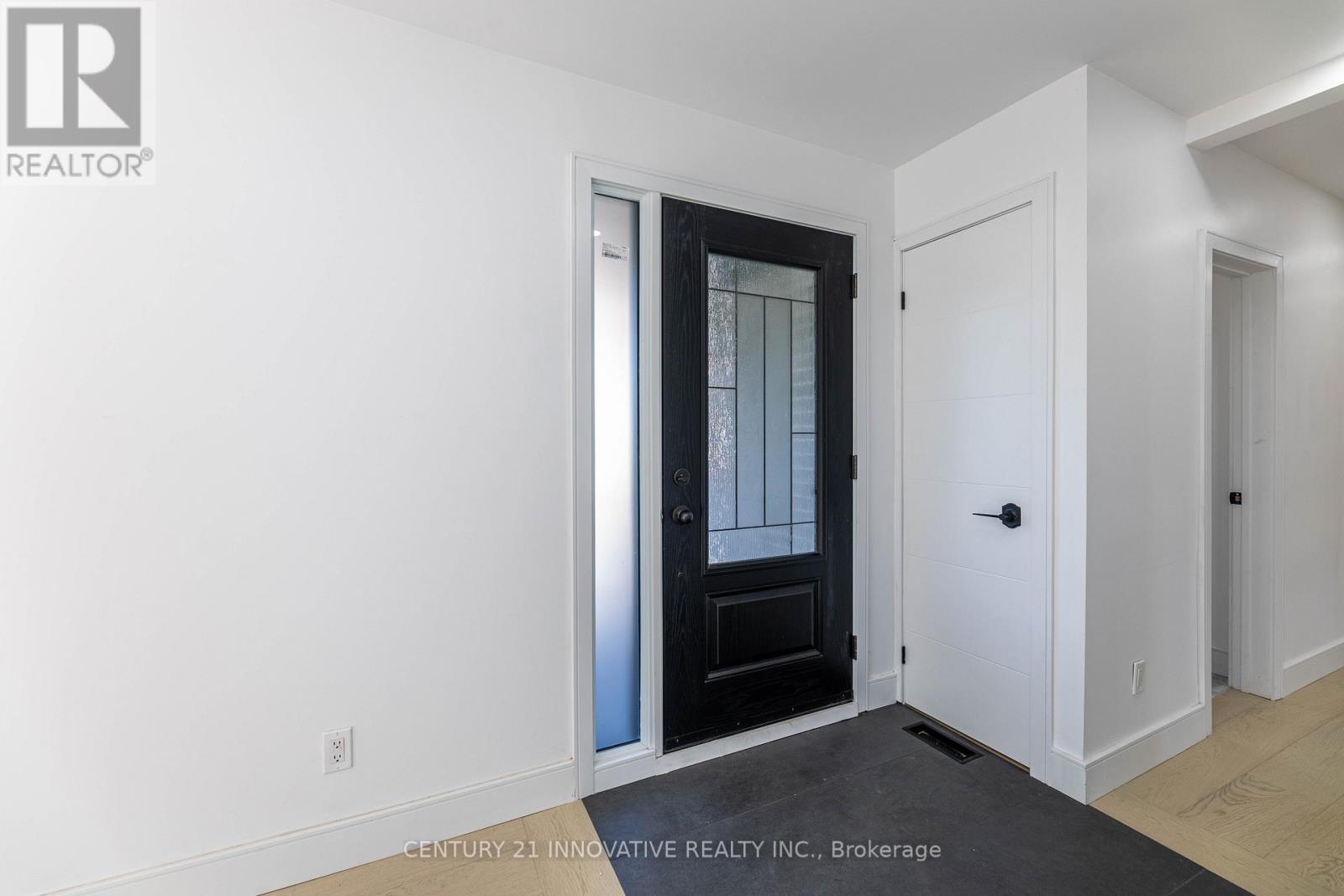Main - 33 Moorecroft Crescent Toronto, Ontario M1K 3T9
$3,500 Monthly
Welcome to 33 Moorecroft! This stunning, newly renovated 3-bedroom, 1.5-bathroom home is located in a prime Scarborough neighborhood, offering the perfect blend of style and convenience. With $$$ spent on renovations, this home features an open-concept layout with convenience. With $$$ spent on renovations, this home features an open-concept layout with modern finishes and pot lights throughout, creating a bright and inviting space. Enjoy the convenience of in-suite laundry and a private, fully fenced backyardperfect for outdoor gatherings. The long driveway provides ample parking, making it ideal for families. Situated within walking distance to Kennedy Station and the future Eglinton LRT, commuting has never been easier. Youre also just minutes away from the 401, DVP, and Kennedy Commons Shopping Centre for all your shopping and dining needs. Dont miss your chance to rent this beautiful home in a highly sought-after location! (id:24801)
Property Details
| MLS® Number | E9395964 |
| Property Type | Single Family |
| Community Name | Ionview |
| AmenitiesNearBy | Hospital, Place Of Worship, Public Transit, Schools |
| Features | Lighting, Paved Yard, Carpet Free, In Suite Laundry, Sump Pump |
| ParkingSpaceTotal | 4 |
| Structure | Porch |
Building
| BathroomTotal | 2 |
| BedroomsAboveGround | 3 |
| BedroomsTotal | 3 |
| Appliances | Water Heater, Water Meter |
| ArchitecturalStyle | Bungalow |
| BasementFeatures | Apartment In Basement |
| BasementType | N/a |
| ConstructionStatus | Insulation Upgraded |
| ConstructionStyleAttachment | Detached |
| CoolingType | Central Air Conditioning |
| ExteriorFinish | Brick |
| FlooringType | Hardwood, Tile |
| FoundationType | Block |
| HalfBathTotal | 1 |
| HeatingFuel | Natural Gas |
| HeatingType | Forced Air |
| StoriesTotal | 1 |
| Type | House |
| UtilityWater | Municipal Water |
Land
| Acreage | No |
| FenceType | Fenced Yard |
| LandAmenities | Hospital, Place Of Worship, Public Transit, Schools |
| Sewer | Sanitary Sewer |
Rooms
| Level | Type | Length | Width | Dimensions |
|---|---|---|---|---|
| Main Level | Living Room | 5.6 m | 4.05 m | 5.6 m x 4.05 m |
| Main Level | Dining Room | 3.05 m | 2.71 m | 3.05 m x 2.71 m |
| Main Level | Foyer | 1.59 m | 1.28 m | 1.59 m x 1.28 m |
| Main Level | Kitchen | 4.4 m | 3.8 m | 4.4 m x 3.8 m |
| Main Level | Primary Bedroom | 3.84 m | 3.77 m | 3.84 m x 3.77 m |
| Main Level | Bedroom | 4.42 m | 2.86 m | 4.42 m x 2.86 m |
| Main Level | Bedroom | 3.17 m | 2.89 m | 3.17 m x 2.89 m |
https://www.realtor.ca/real-estate/27540254/main-33-moorecroft-crescent-toronto-ionview-ionview
Interested?
Contact us for more information
Shabbir Chowdhury
Salesperson
2855 Markham Rd #300
Toronto, Ontario M1X 0C3


























