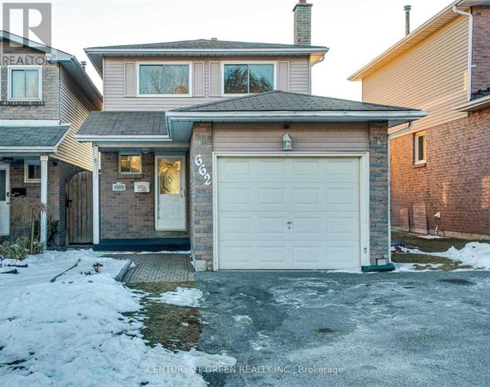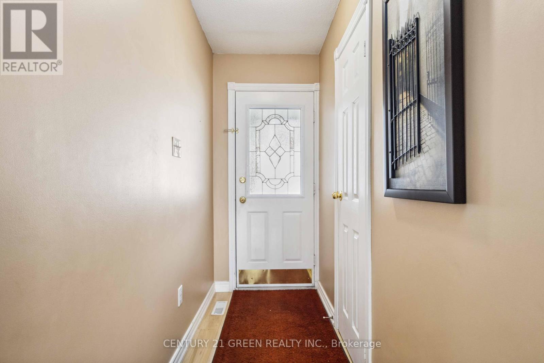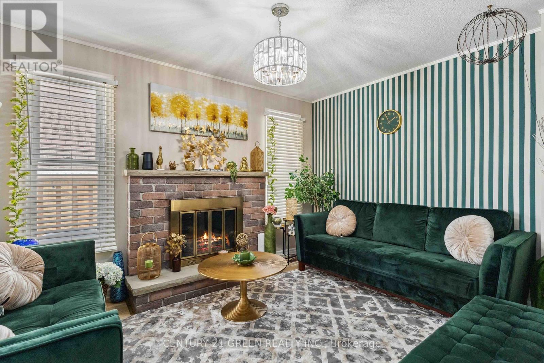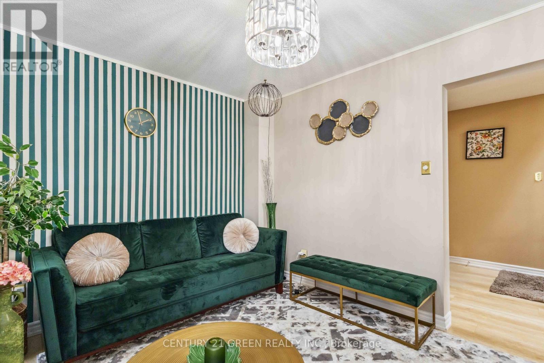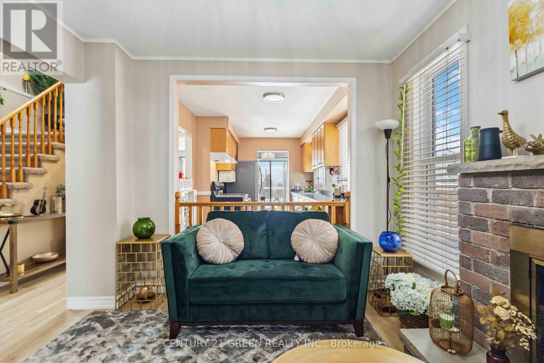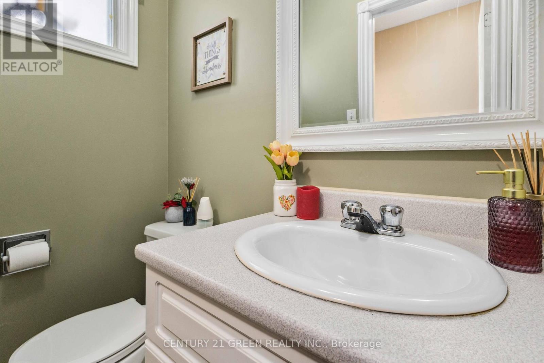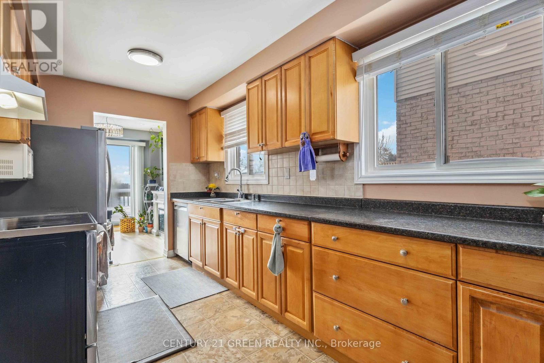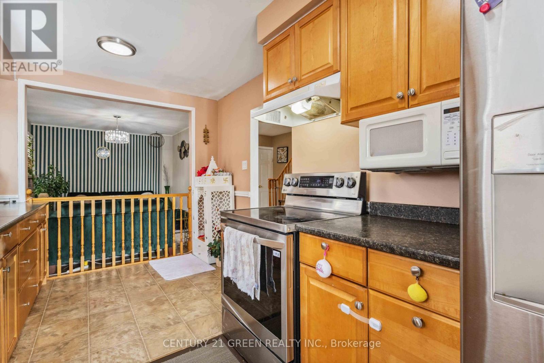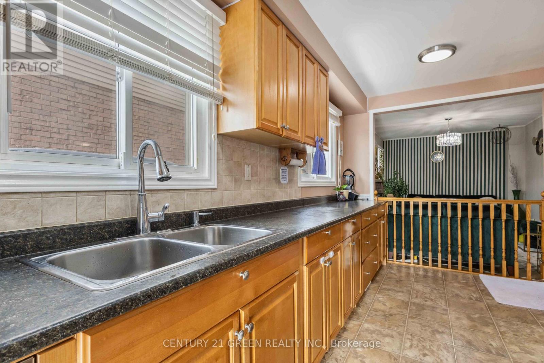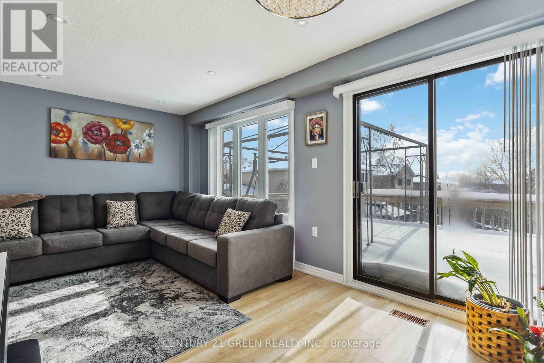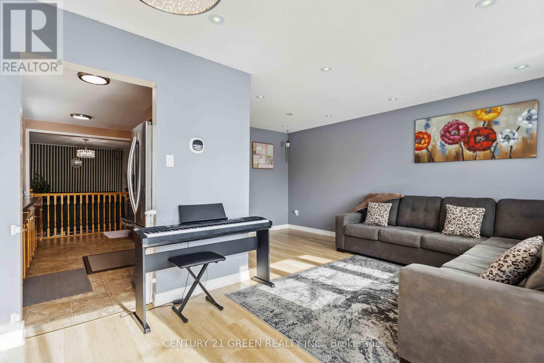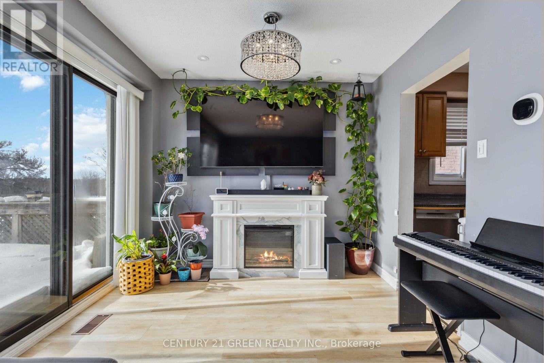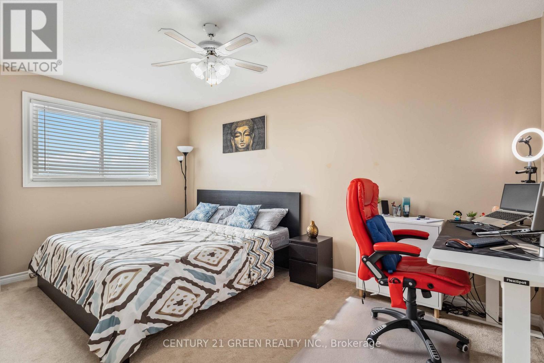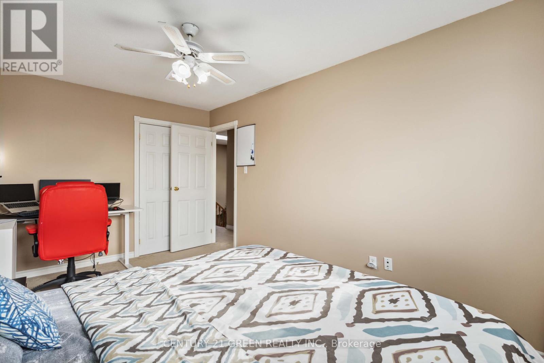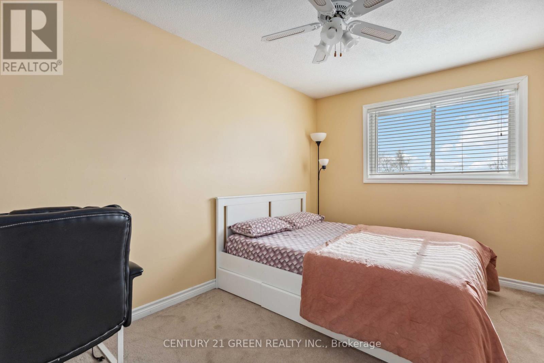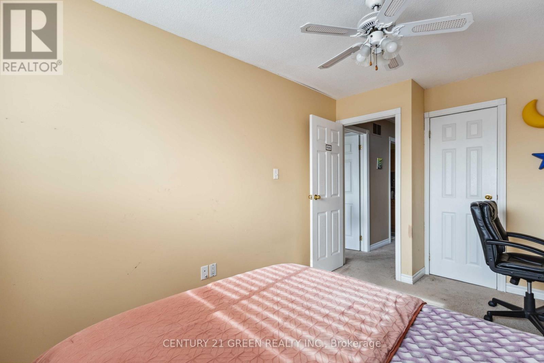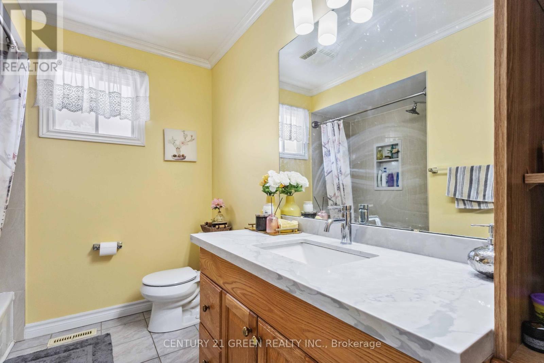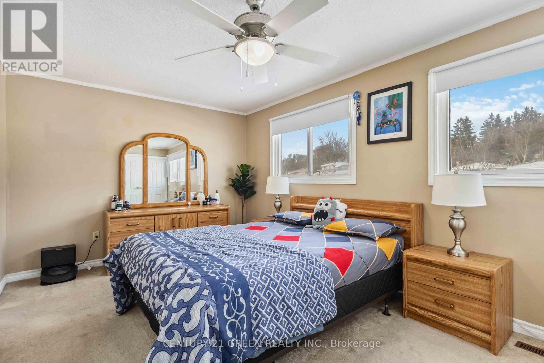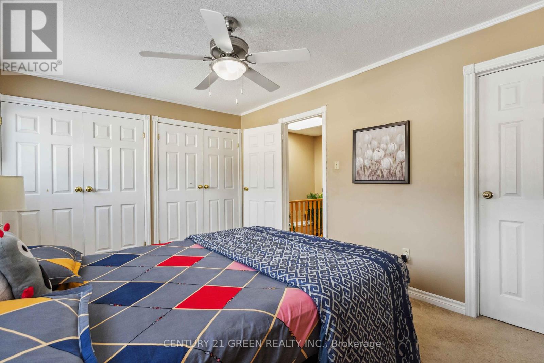Main & 2nd Floor - 662 Grandview Drive Oshawa, Ontario L1H 8J3
$2,500 Monthly
Beautiful 3-bedroom, 3-bathroom home in a desirable neighborhood. It backs onto a park and is conveniently located near schools, parks, public transit, shopping, recreation, highway and much more. The home boasts great curb appeal and an open-concept layout. Enjoy the bright and spacious living and dining areas, a renovated kitchen, and a cozy family room with a fireplace. The bedrooms are generously sized, and the master suite includes a private ensuite bathroom. Ideal for those seeking a well-connected, private living space in a desirable neighborhood. Perfect for small families, couples, or professionals. Two parking space is included. (id:24801)
Property Details
| MLS® Number | E12428610 |
| Property Type | Single Family |
| Community Name | Donevan |
| Amenities Near By | Park, Place Of Worship, Public Transit, Schools |
| Community Features | Community Centre |
| Equipment Type | Water Heater |
| Features | In Suite Laundry |
| Parking Space Total | 2 |
| Rental Equipment Type | Water Heater |
Building
| Bathroom Total | 3 |
| Bedrooms Above Ground | 3 |
| Bedrooms Total | 3 |
| Appliances | Dishwasher, Dryer, Stove, Washer, Refrigerator |
| Construction Style Attachment | Link |
| Cooling Type | Central Air Conditioning |
| Exterior Finish | Aluminum Siding, Brick |
| Fireplace Present | Yes |
| Foundation Type | Poured Concrete |
| Half Bath Total | 1 |
| Heating Fuel | Natural Gas |
| Heating Type | Forced Air |
| Stories Total | 2 |
| Size Interior | 1,500 - 2,000 Ft2 |
| Type | House |
| Utility Water | Municipal Water |
Parking
| Attached Garage | |
| Garage |
Land
| Acreage | No |
| Land Amenities | Park, Place Of Worship, Public Transit, Schools |
| Sewer | Sanitary Sewer |
| Size Depth | 110 Ft ,9 In |
| Size Frontage | 27 Ft ,6 In |
| Size Irregular | 27.5 X 110.8 Ft |
| Size Total Text | 27.5 X 110.8 Ft |
Rooms
| Level | Type | Length | Width | Dimensions |
|---|---|---|---|---|
| Second Level | Primary Bedroom | 4.95 m | 3.2 m | 4.95 m x 3.2 m |
| Second Level | Bedroom 2 | 3.65 m | 2.7 m | 3.65 m x 2.7 m |
| Second Level | Bedroom 3 | 4.6 m | 2.85 m | 4.6 m x 2.85 m |
| Main Level | Dining Room | 5.3 m | 2.8 m | 5.3 m x 2.8 m |
| Main Level | Living Room | 2.95 m | 2.65 m | 2.95 m x 2.65 m |
| Main Level | Kitchen | 4.5 m | 2.45 m | 4.5 m x 2.45 m |
| Main Level | Family Room | 3.85 m | 3 m | 3.85 m x 3 m |
Contact Us
Contact us for more information
Steve Murria
Broker
(905) 565-9565
(905) 565-9522


