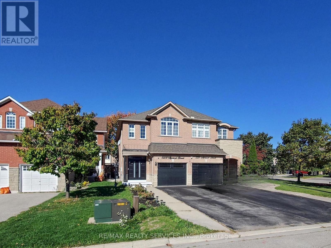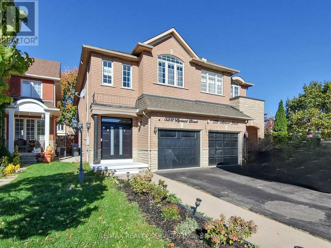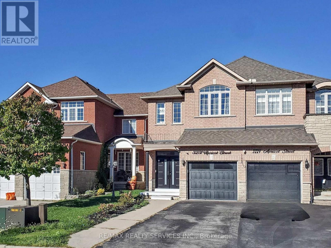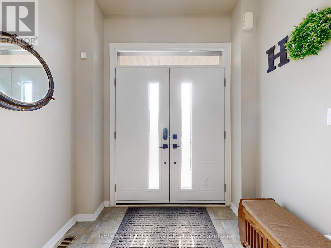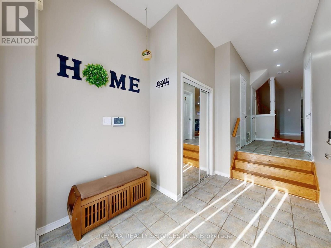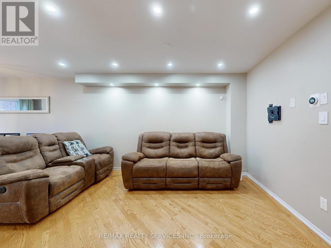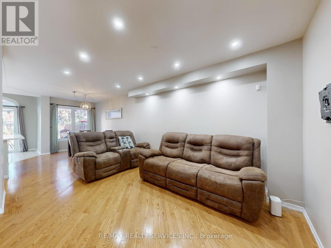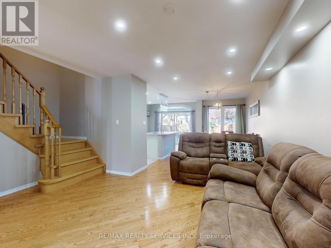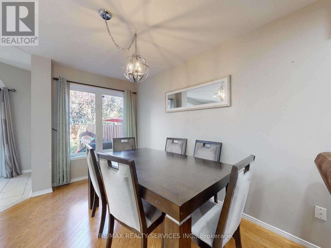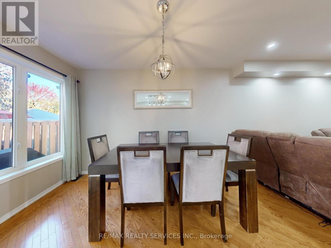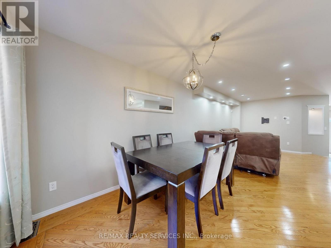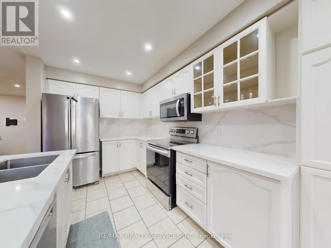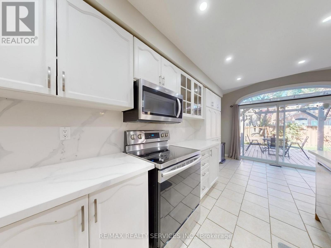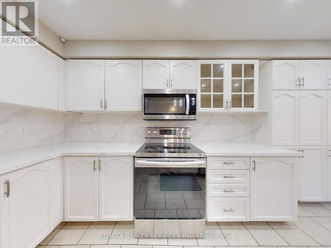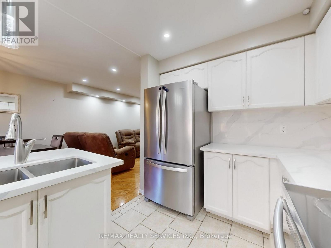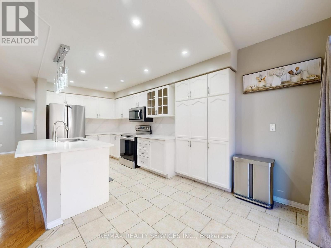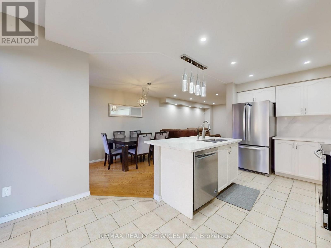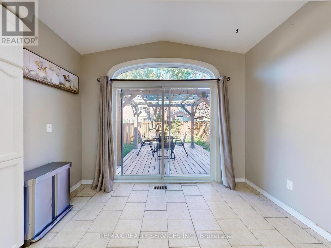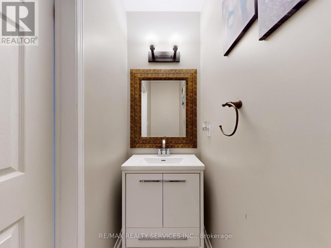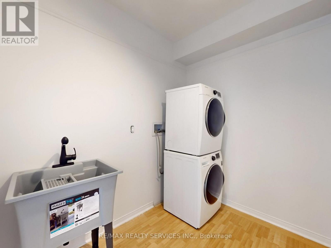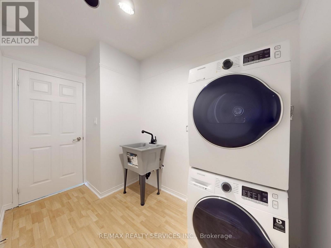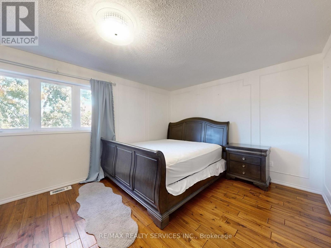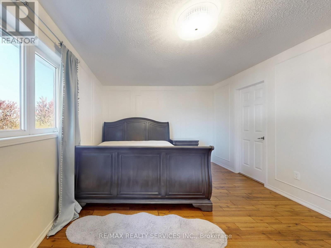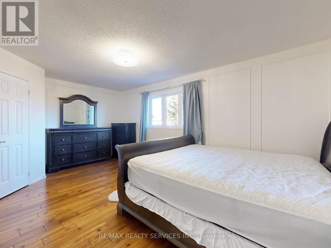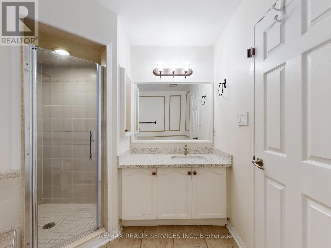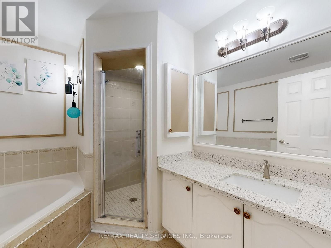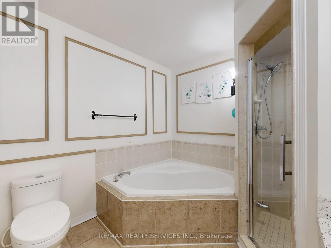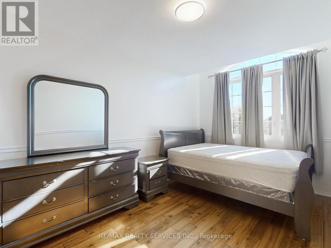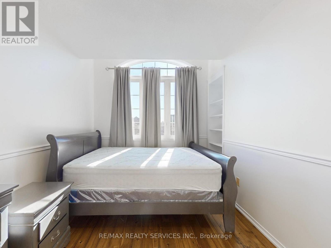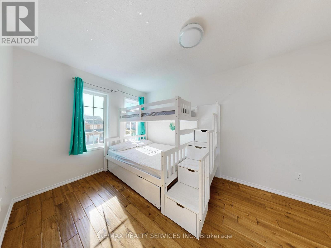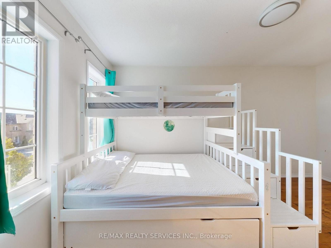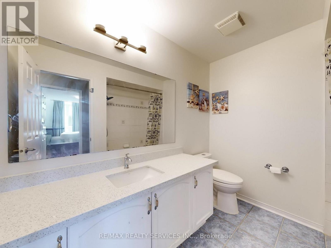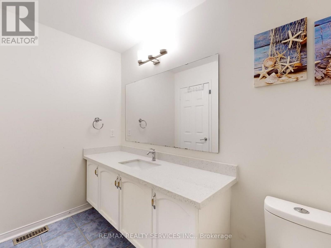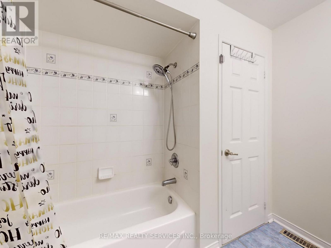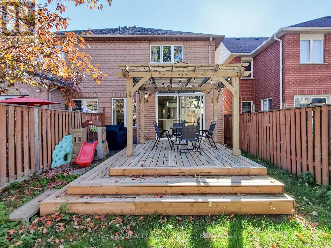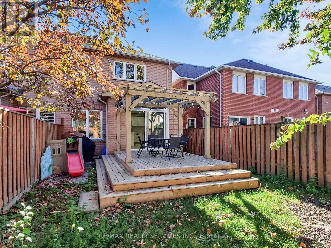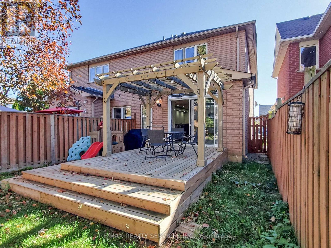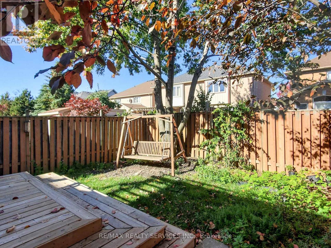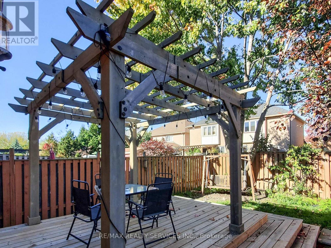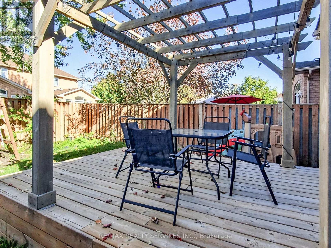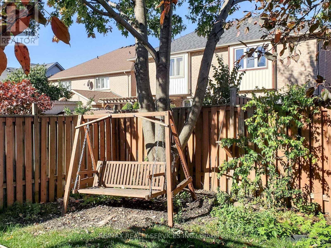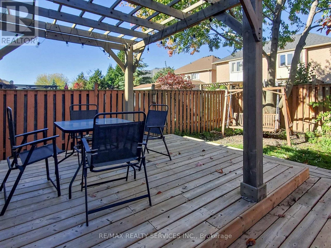Main & 2nd Floor - 3231 Apricot Street S Mississauga, Ontario L5N 8A8
$3,500 Monthly
Awesome fully furnished House in a great and friendly neighbourhood of Lisgar. Main floor boasts of beautiful hardwood floor with renovated Eat-in Kitchen snd Stainless steel appliances with upgraded quartz counter and beautiful backsplash, Inbuilt Microwave. Second floor has 3 spacious bedrooms with closets and hardwood flooring throughout, 2 full washrooms on the second floor. New AC/Furnace, Garage entry from the house and new garage door. Lots of natural light. New Front and Back door, This is a true gem. Please note that Owner will start construction of basement in January. Tenants to pay 100% of utilities. (id:24801)
Property Details
| MLS® Number | W12478290 |
| Property Type | Single Family |
| Community Name | Lisgar |
| Equipment Type | Water Heater |
| Parking Space Total | 2 |
| Rental Equipment Type | Water Heater |
Building
| Bathroom Total | 3 |
| Bedrooms Above Ground | 3 |
| Bedrooms Total | 3 |
| Age | 16 To 30 Years |
| Appliances | Garage Door Opener Remote(s), All |
| Basement Type | None |
| Construction Style Attachment | Semi-detached |
| Cooling Type | Central Air Conditioning |
| Exterior Finish | Aluminum Siding, Brick |
| Flooring Type | Hardwood, Tile |
| Foundation Type | Block |
| Half Bath Total | 1 |
| Heating Fuel | Natural Gas |
| Heating Type | Forced Air |
| Stories Total | 2 |
| Size Interior | 1,500 - 2,000 Ft2 |
| Type | House |
| Utility Water | Municipal Water |
Parking
| Attached Garage | |
| Garage |
Land
| Acreage | No |
| Sewer | Sanitary Sewer |
| Size Depth | 109 Ft ,10 In |
| Size Frontage | 23 Ft |
| Size Irregular | 23 X 109.9 Ft |
| Size Total Text | 23 X 109.9 Ft|under 1/2 Acre |
Rooms
| Level | Type | Length | Width | Dimensions |
|---|---|---|---|---|
| Second Level | Primary Bedroom | 5.26 m | 4.42 m | 5.26 m x 4.42 m |
| Second Level | Bedroom 2 | 5.12 m | 2.69 m | 5.12 m x 2.69 m |
| Second Level | Bedroom 3 | 4.75 m | 2.57 m | 4.75 m x 2.57 m |
| Main Level | Living Room | 4.5 m | 3.27 m | 4.5 m x 3.27 m |
| Main Level | Dining Room | 4.21 m | 2.84 m | 4.21 m x 2.84 m |
| Main Level | Kitchen | 4.96 m | 3.44 m | 4.96 m x 3.44 m |
| Main Level | Eating Area | 2.44 m | 1.96 m | 2.44 m x 1.96 m |
| Main Level | Laundry Room | 3.09 m | 1.9 m | 3.09 m x 1.9 m |
Contact Us
Contact us for more information
Ravi Baghla
Broker
www.houseo.ca/
www.linkedin.com/in/ravi-baghla-866109209
295 Queen Street East
Brampton, Ontario L6W 3R1
(905) 456-1000
(905) 456-1924


