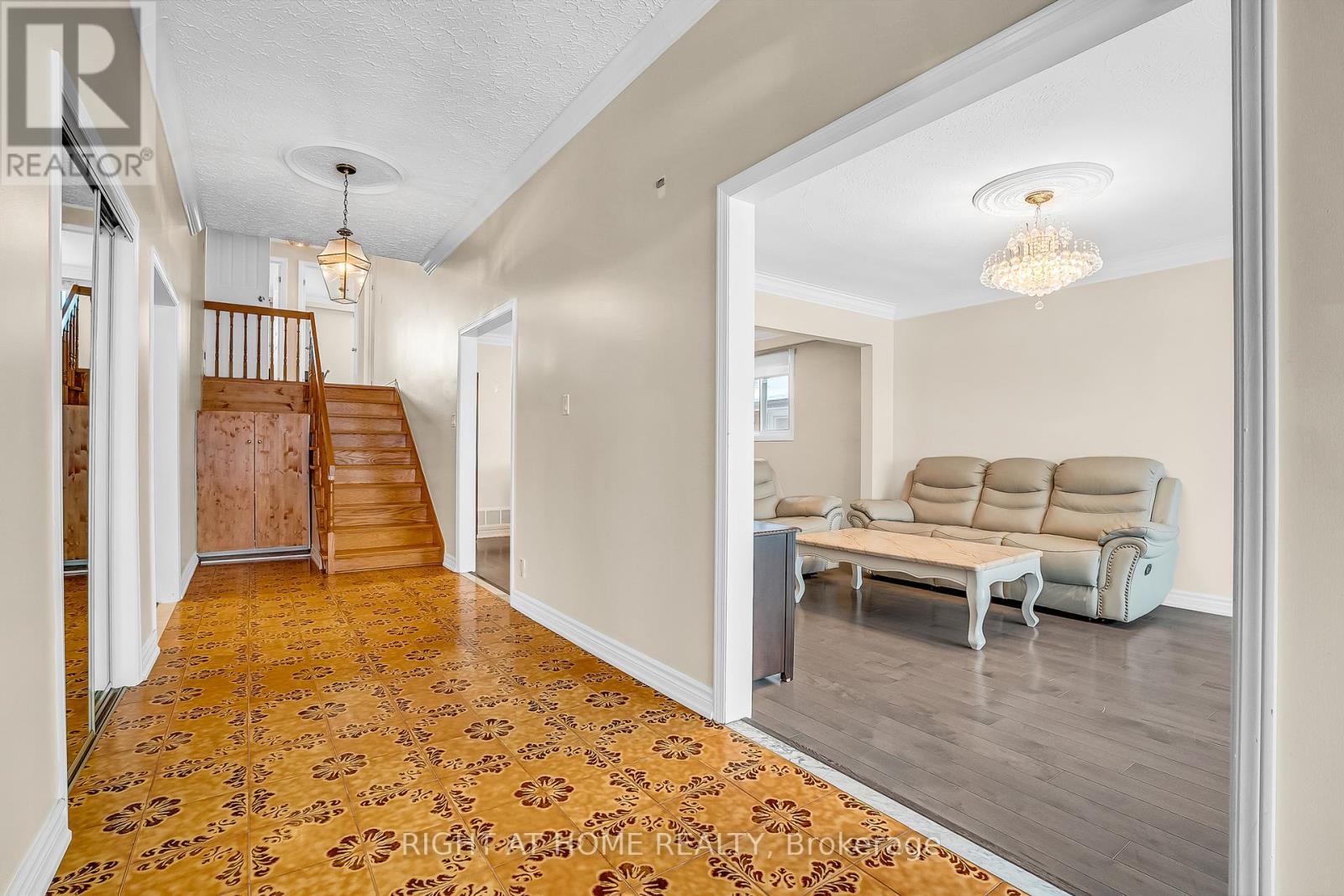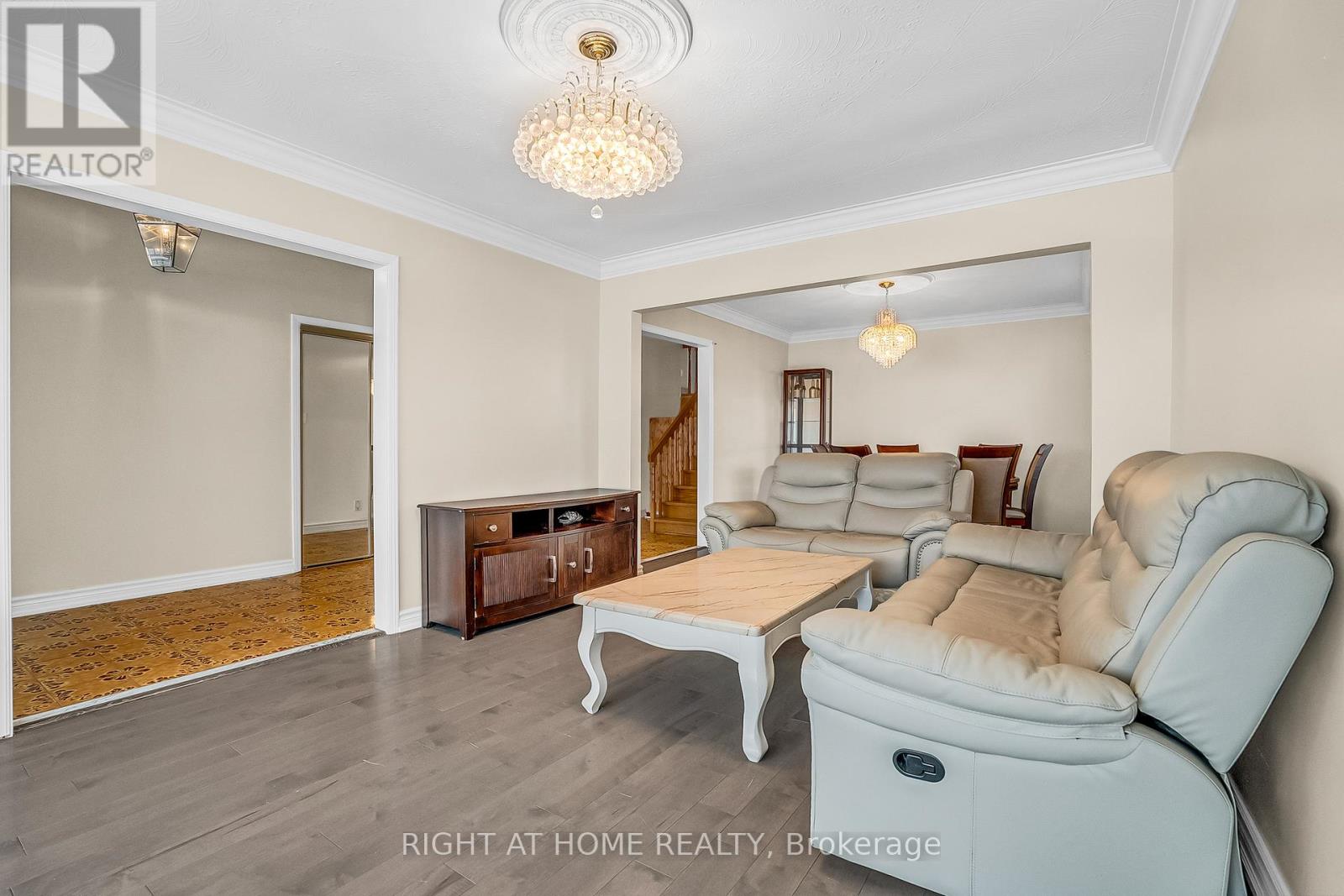Main - 288 Huntsmill Boulevard Toronto, Ontario M1W 3C8
$3,400 Monthly
Location! Location! Location! One Must See Rental Houses Located In Top Ranking Dr Norman Bethune School District. Family Friendly Community! Move In Ready Property Has Been Fully Renovated And Comes With All Furnishings Included, With Three Bedrooms And Two Bathrooms, This Property Offers Plenty Of Space For Families Or Individuals Who Appreciate Room To Spread Out. Mins To Ttc/Hwy404/Park/Schools/T&T Supermarket/Shopping Plaza & Pacific Mall. Don't Miss Your Chance To Live In This Stunning Property! **** EXTRAS **** Furniture Included; Tenant is Responsible for one-third of all utilities (id:24801)
Property Details
| MLS® Number | E11929205 |
| Property Type | Single Family |
| Community Name | Steeles |
| ParkingSpaceTotal | 2 |
Building
| BathroomTotal | 2 |
| BedroomsAboveGround | 3 |
| BedroomsTotal | 3 |
| BasementFeatures | Apartment In Basement |
| BasementType | N/a |
| ConstructionStyleAttachment | Detached |
| ConstructionStyleSplitLevel | Backsplit |
| CoolingType | Central Air Conditioning |
| ExteriorFinish | Stone |
| FlooringType | Hardwood |
| FoundationType | Unknown |
| HeatingFuel | Natural Gas |
| HeatingType | Forced Air |
| Type | House |
| UtilityWater | Municipal Water |
Parking
| Detached Garage |
Land
| Acreage | No |
| Sewer | Sanitary Sewer |
| SizeDepth | 121 Ft ,3 In |
| SizeFrontage | 45 Ft ,2 In |
| SizeIrregular | 45.24 X 121.32 Ft |
| SizeTotalText | 45.24 X 121.32 Ft |
Rooms
| Level | Type | Length | Width | Dimensions |
|---|---|---|---|---|
| Main Level | Living Room | 5.15 m | 4.1 m | 5.15 m x 4.1 m |
| Main Level | Dining Room | 4.22 m | 4.1 m | 4.22 m x 4.1 m |
| Main Level | Kitchen | 4.93 m | 3.43 m | 4.93 m x 3.43 m |
| Upper Level | Bedroom | 3.9 m | 4.05 m | 3.9 m x 4.05 m |
| Upper Level | Bedroom 2 | 3.63 m | 3.53 m | 3.63 m x 3.53 m |
| Upper Level | Bedroom 3 | 3.1 m | 3.05 m | 3.1 m x 3.05 m |
https://www.realtor.ca/real-estate/27815558/main-288-huntsmill-boulevard-toronto-steeles-steeles
Interested?
Contact us for more information
Sally Tao
Broker
1550 16th Avenue Bldg B Unit 3 & 4
Richmond Hill, Ontario L4B 3K9



























