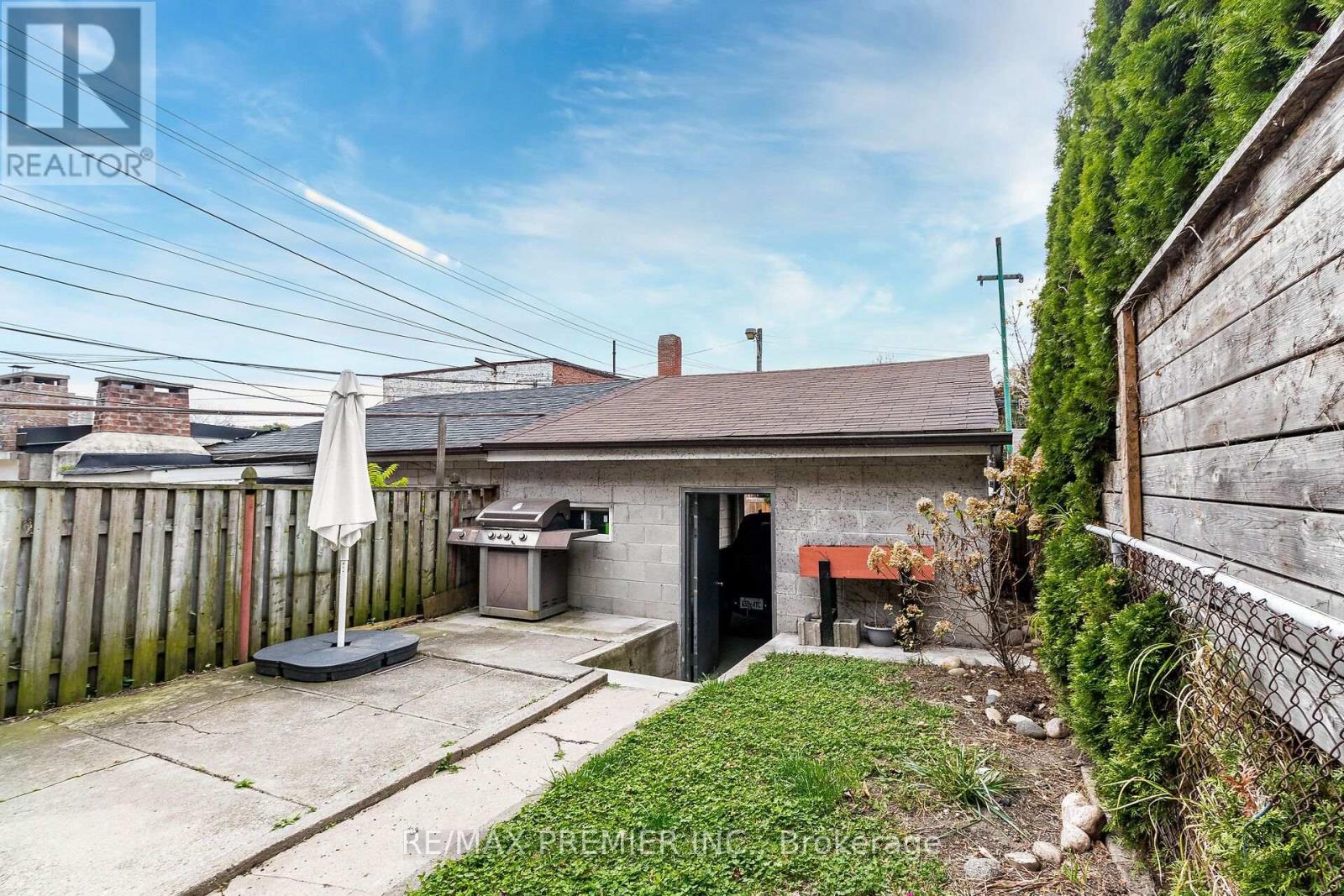Main - 258 Symington Avenue Toronto, Ontario M6P 3W8
$2,900 Monthly
Amazing opportunity to lease this clean, airy, freshly painted, and spacious main and lower-level apartment featuring a full kitchen, gas stove, breakfast area, living room, primary bedroom, additional bedroom, 3-piece bathroom on main floor and 4-piece bathroom on lower level. Hardwood and tile flooring throughout, no carpet, great for allergies. Separate entrance from main level and separate entrance from lower level. Laundry available on lower level. Bonus! 1 parking space available in garage. Garbage bins in garage are shared with upper- level tenants. Use of backyard for BBQ and entertaining. Conveniently located steps to Bloor and Dupont and trendy Junction Triangle neighbourhood. Steps from shops, restaurants, TTC transit, Dundas West & Lansdowne Subway stations, and Bloor GO and UP Express. Tenant responsible for the cost of 2/3 of all utilities. $2M liability insurance required. No smoking or pets due to shared ventilation. Ideal for couples or working professionals. (id:24801)
Property Details
| MLS® Number | W10413164 |
| Property Type | Single Family |
| Community Name | Dovercourt-Wallace Emerson-Junction |
| Parking Space Total | 1 |
Building
| Bathroom Total | 2 |
| Bedrooms Above Ground | 2 |
| Bedrooms Total | 2 |
| Basement Development | Finished |
| Basement Features | Separate Entrance |
| Basement Type | N/a (finished) |
| Construction Style Attachment | Semi-detached |
| Cooling Type | Central Air Conditioning |
| Exterior Finish | Brick, Concrete |
| Flooring Type | Hardwood, Vinyl |
| Foundation Type | Poured Concrete |
| Heating Fuel | Natural Gas |
| Heating Type | Forced Air |
| Stories Total | 2 |
| Type | House |
| Utility Water | Municipal Water |
Parking
| Detached Garage |
Land
| Acreage | No |
| Sewer | Sanitary Sewer |
| Size Depth | 125 Ft |
| Size Frontage | 19 Ft |
| Size Irregular | 19 X 125 Ft |
| Size Total Text | 19 X 125 Ft|under 1/2 Acre |
Rooms
| Level | Type | Length | Width | Dimensions |
|---|---|---|---|---|
| Lower Level | Recreational, Games Room | 7.01 m | 4.48 m | 7.01 m x 4.48 m |
| Main Level | Kitchen | 4.27 m | 4.57 m | 4.27 m x 4.57 m |
| Main Level | Eating Area | 4.27 m | 4.57 m | 4.27 m x 4.57 m |
| Main Level | Family Room | 2.44 m | 4.27 m | 2.44 m x 4.27 m |
| Main Level | Primary Bedroom | 4.21 m | 2.9 m | 4.21 m x 2.9 m |
| Main Level | Bedroom 2 | 3.9 m | 3.2 m | 3.9 m x 3.2 m |
Contact Us
Contact us for more information
Adele Derango
Salesperson
(416) 873-4389
www.diamondteam.ca/
www.facebook.com/DiamondTeamRealEstate
www.linkedin.com/in/adele-de-rango-21075310/
9100 Jane St Bldg L #77
Vaughan, Ontario L4K 0A4
(416) 987-8000
(416) 987-8001








































