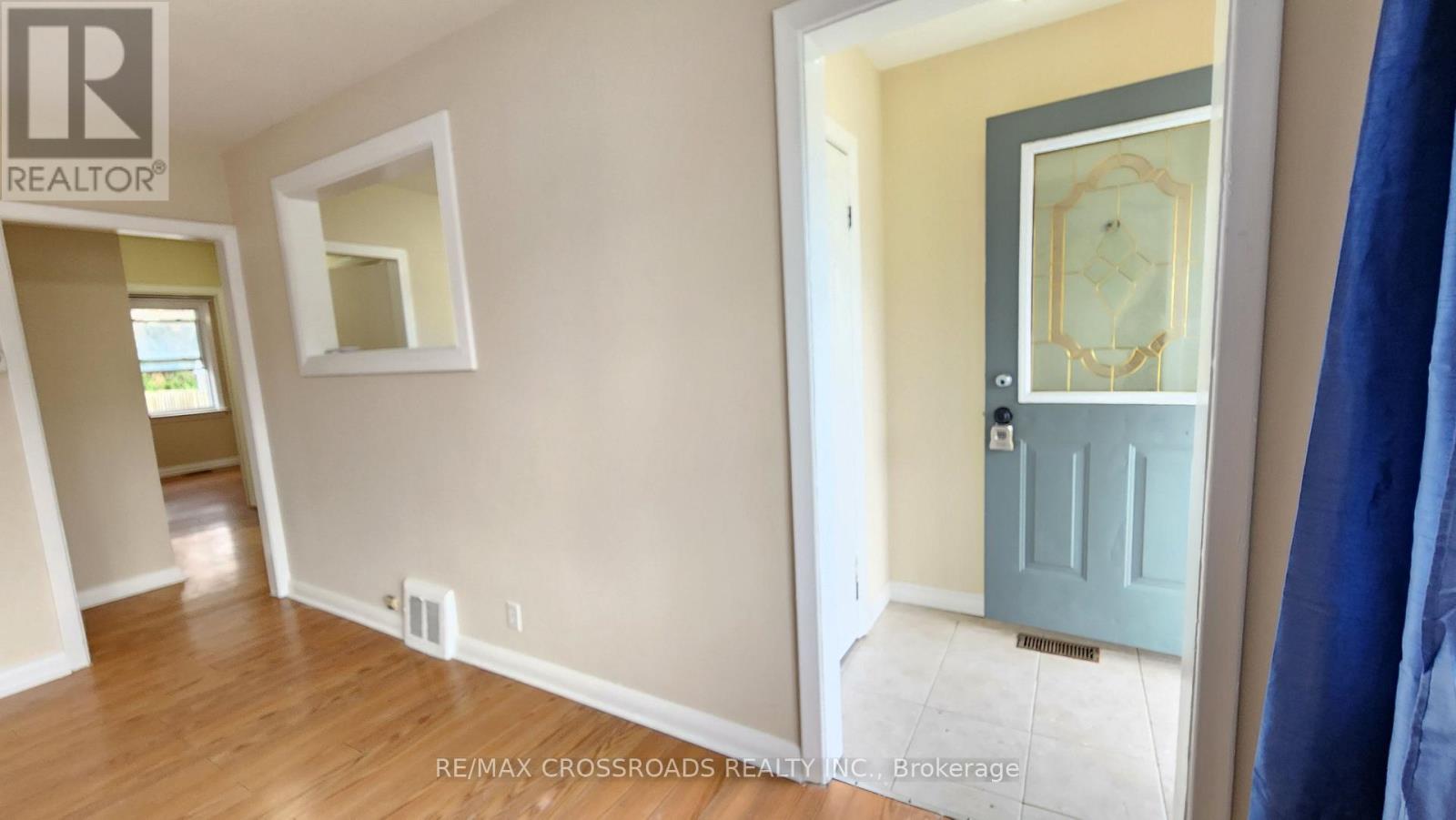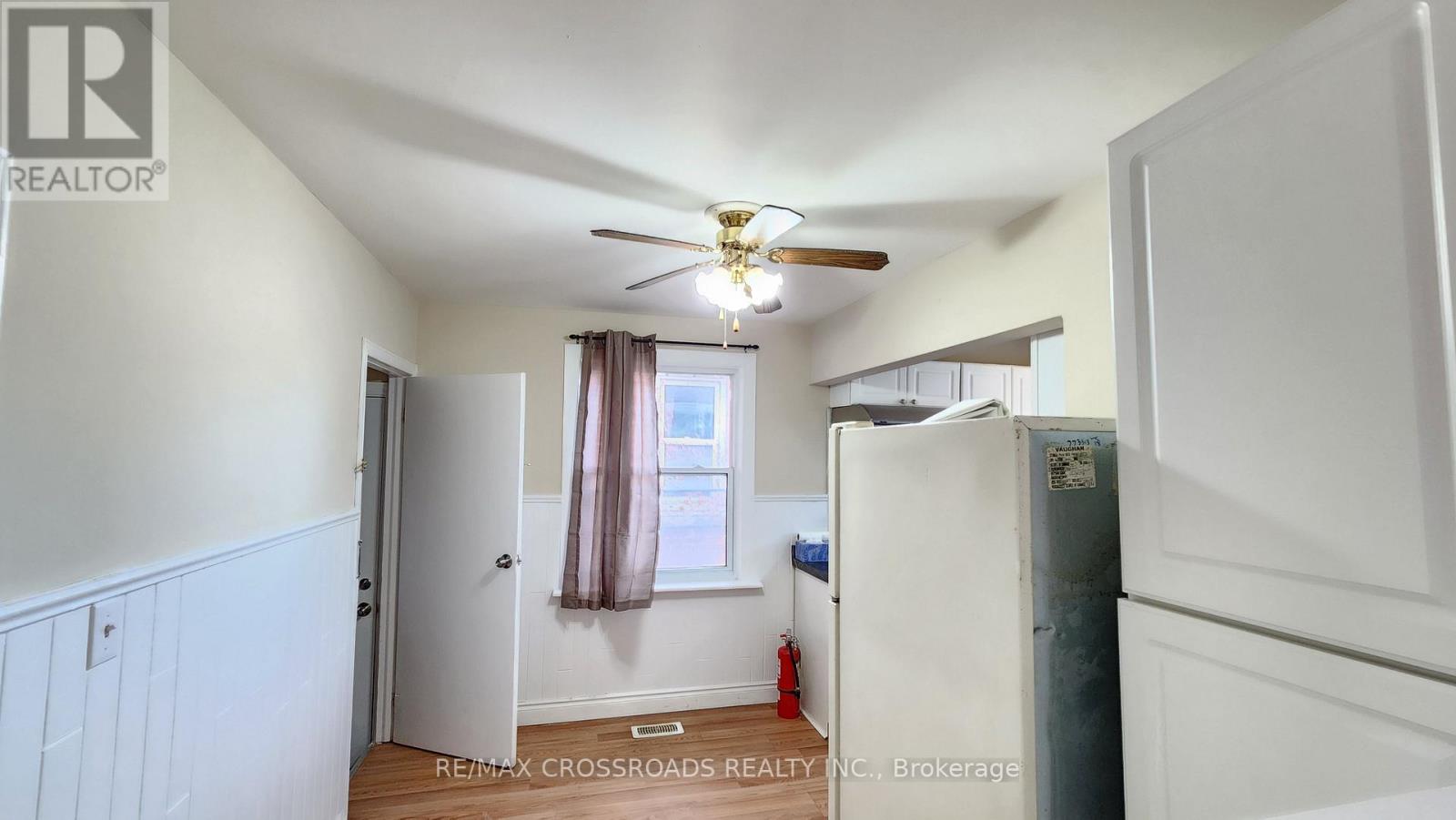Main - 254 Wilson Road S Oshawa, Ontario L1H 6C3
$2,399 Monthly
Location! Location! Welcome to this delightful 3-bedroom bungalow, a perfect choice for families or professionals looking for a cozy and convenient place to call home. Situated on the main floor, this freshly painted home is move-in ready and offers a bright and cheerful living space designed to make life easy and enjoyable. Inside, youll find three good-sized bedrooms, each offering plenty of natural light and comfortable space for relaxation. The clean and functional 4-piece bathroom ensures a hassle-free daily routine. The kitchen is practical and well-sized, giving you ample room to prepare meals and enjoy time with family and friends. One of the standout features of this home is the spacious backyard a rare find! Its perfect for hosting summer BBQs, playing with the kids, or simply relaxing in your own private outdoor oasis. Whether you love gardening or just soaking up the sunshine, the backyard is sure to become your favorite spot. Plus, there's a handy garden shed for storing tools, bikes, or outdoor equipment. This home has been thoughtfully updated with new air conditioning unit to keep you comfortable in Summer. With two dedicated parking spaces, you wont have to worry about parking, and the homes location makes it a true winner. Convenience is key, and this bungalow is close to everything you need. Enjoy quick access to popular spots like Tim Hortons, McDonald's, and Costco. Whether its grabbing your morning coffee, running errands, or doing a grocery run, everything is just minutes away. And for those who commute, the proximity to Highway 401 makes getting around the city a breeze. The home is located in a family-friendly neighborhood, making it ideal for tenants looking for a quiet yet accessible place to live. Whether youre relocating, starting fresh, or simply moving closer to the amenities you love, this charming bungalow with all the essentials checks all the boxes. Its the perfect place to create lasting memories, and its ready for you to Move in! **** EXTRAS **** Close to Shopping Mall, Schools, It's on School Bus Route, Public Transportation, Restaurants Plaza, Recreation Complex, Parks, Close to Go Station, Oshawa Centre and much more!! (id:24801)
Property Details
| MLS® Number | E11914414 |
| Property Type | Single Family |
| Community Name | Central |
| Amenities Near By | Hospital, Park, Public Transit, Schools |
| Features | Lighting, Carpet Free |
| Parking Space Total | 2 |
| Structure | Porch, Shed |
Building
| Bathroom Total | 1 |
| Bedrooms Above Ground | 3 |
| Bedrooms Total | 3 |
| Appliances | Water Heater, Window Coverings |
| Architectural Style | Bungalow |
| Construction Style Attachment | Detached |
| Cooling Type | Central Air Conditioning, Ventilation System |
| Exterior Finish | Brick |
| Fire Protection | Smoke Detectors |
| Flooring Type | Laminate |
| Foundation Type | Poured Concrete |
| Heating Fuel | Natural Gas |
| Heating Type | Forced Air |
| Stories Total | 1 |
| Type | House |
| Utility Water | Municipal Water |
Parking
| Attached Garage |
Land
| Acreage | No |
| Fence Type | Fenced Yard |
| Land Amenities | Hospital, Park, Public Transit, Schools |
| Sewer | Sanitary Sewer |
| Size Depth | 120 Ft |
| Size Frontage | 40 Ft |
| Size Irregular | 40 X 120 Ft |
| Size Total Text | 40 X 120 Ft |
Rooms
| Level | Type | Length | Width | Dimensions |
|---|---|---|---|---|
| Lower Level | Laundry Room | 1.4 m | 0.91 m | 1.4 m x 0.91 m |
| Main Level | Living Room | 4.54 m | 3.63 m | 4.54 m x 3.63 m |
| Main Level | Kitchen | 3.3 m | 2.5 m | 3.3 m x 2.5 m |
| Main Level | Primary Bedroom | 4.4 m | 2.05 m | 4.4 m x 2.05 m |
| Main Level | Bedroom 2 | 3.4 m | 3.05 m | 3.4 m x 3.05 m |
| Main Level | Bedroom 3 | 2.81 m | 2.77 m | 2.81 m x 2.77 m |
| Main Level | Dining Room | 3.59 m | 3.05 m | 3.59 m x 3.05 m |
Utilities
| Cable | Available |
| Sewer | Available |
https://www.realtor.ca/real-estate/27781850/main-254-wilson-road-s-oshawa-central-central
Contact Us
Contact us for more information
Sivage Sivagumaran
Broker
(416) 553-8902
www.sivage.ca/
www.facebook.com/RealtorSivage
twitter.com/RealtorSivage
www.linkedin.com/in/sivage
312 - 305 Milner Avenue
Toronto, Ontario M1B 3V4
(416) 491-4002
(416) 756-1267











































