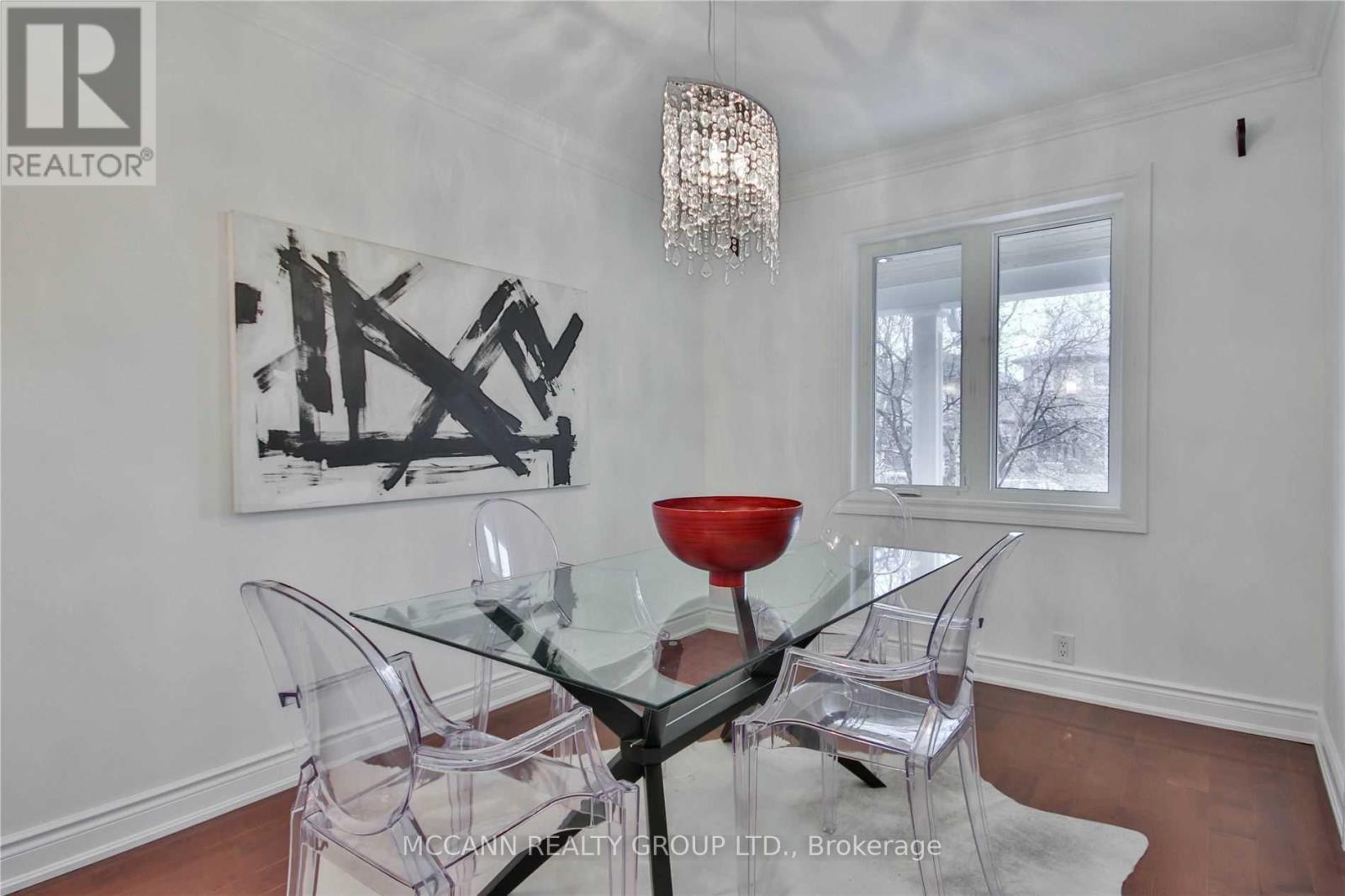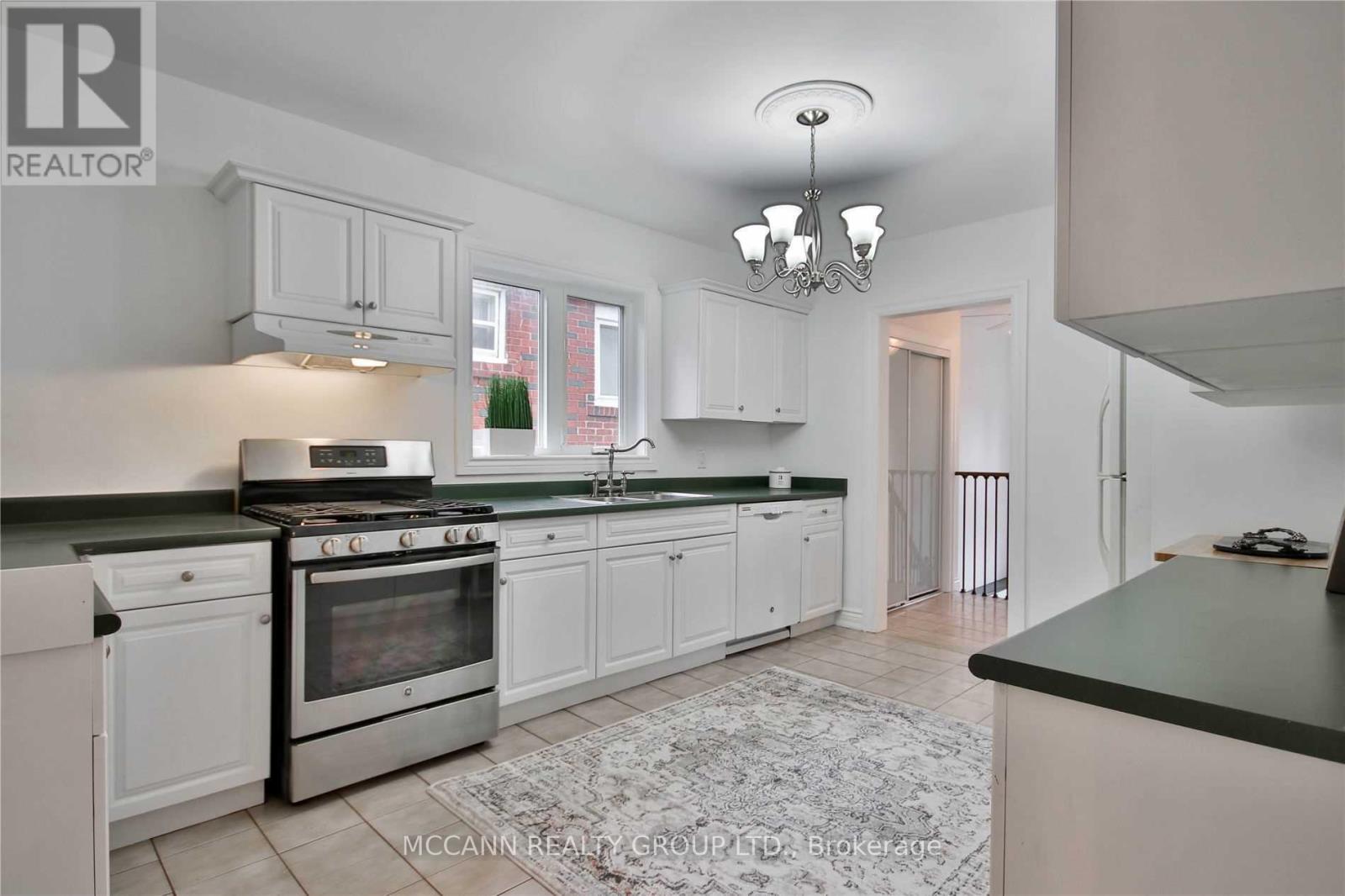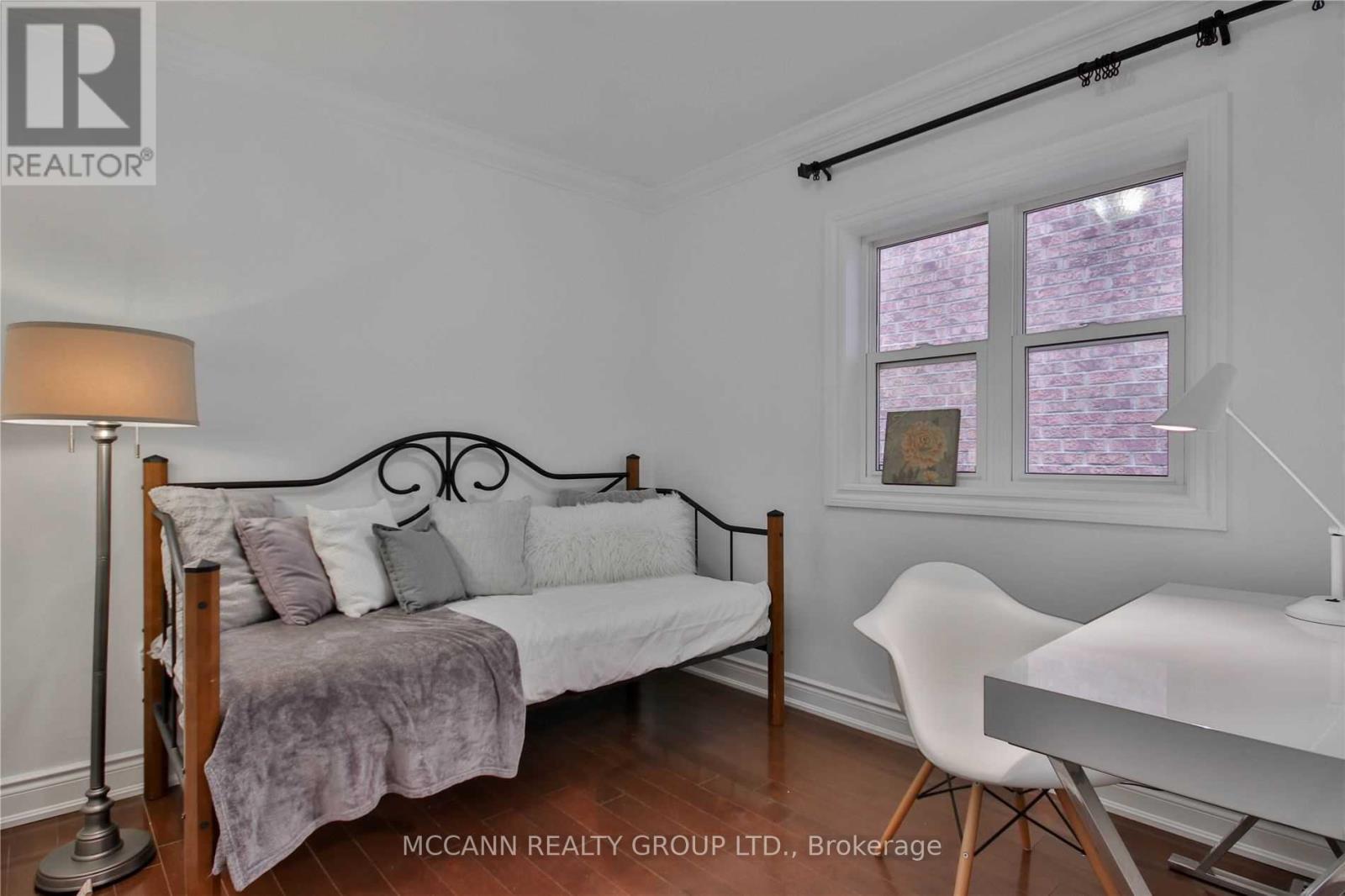Main - 25 Branstone Road Toronto, Ontario M6E 4E3
$3,000 Monthly
Stunning ALL INCLUSIVE main floor of the Bunglow. 2 Bedrooms with ensuite Laundry, Big Oversized Kitchen, Separate Living and Dining Areas. Inviting Porch to enjoy morning Coffee, Beautiful backyard with an a iconic apple tree and a blank slate to enjoy your gardening hobby. Garage in backyard can be used for a Yoga Retreat, Entertainers nook during summer and Autumn months along with added Storage. Mechanically Updated, Aesthetically Wonderful Showing Tremendous Pride Of Ownership. Conveniently Located in a super Family Friendly Safe neighbourhood Next To Subway, Schools, Groceries The Place Has It All For You To Call Home. **** EXTRAS **** Tenant shares 50% of total utilities with Basement tenant. Rent includes all utilities: HEAT, HYDRO, Water and Waste to a maximum of 200$ a month. (id:24801)
Property Details
| MLS® Number | W11922939 |
| Property Type | Single Family |
| Community Name | Caledonia-Fairbank |
| Amenities Near By | Park, Public Transit, Schools |
| Features | Carpet Free |
| Parking Space Total | 1 |
Building
| Bathroom Total | 1 |
| Bedrooms Above Ground | 2 |
| Bedrooms Total | 2 |
| Appliances | Dishwasher, Dryer, Refrigerator, Stove, Washer |
| Architectural Style | Bungalow |
| Construction Style Attachment | Detached |
| Cooling Type | Central Air Conditioning |
| Exterior Finish | Stucco |
| Flooring Type | Hardwood |
| Foundation Type | Block |
| Heating Fuel | Natural Gas |
| Heating Type | Forced Air |
| Stories Total | 1 |
| Size Interior | 1,100 - 1,500 Ft2 |
| Type | House |
| Utility Water | Municipal Water |
Parking
| Detached Garage |
Land
| Acreage | No |
| Fence Type | Fenced Yard |
| Land Amenities | Park, Public Transit, Schools |
| Sewer | Sanitary Sewer |
| Size Depth | 113 Ft |
| Size Frontage | 25 Ft |
| Size Irregular | 25 X 113 Ft |
| Size Total Text | 25 X 113 Ft |
Rooms
| Level | Type | Length | Width | Dimensions |
|---|---|---|---|---|
| Main Level | Living Room | 4.67 m | 3.05 m | 4.67 m x 3.05 m |
| Main Level | Dining Room | 3.45 m | 2.52 m | 3.45 m x 2.52 m |
| Main Level | Kitchen | 4.6 m | 3.1 m | 4.6 m x 3.1 m |
| Main Level | Primary Bedroom | 3.8 m | 3.7 m | 3.8 m x 3.7 m |
| Main Level | Bedroom 2 | 2.85 m | 2.6 m | 2.85 m x 2.6 m |
Contact Us
Contact us for more information
Rashi Narula
Salesperson
3307 Yonge St
Toronto, Ontario M4N 2L9
(416) 481-2355
www.mccannrealty.ca


































