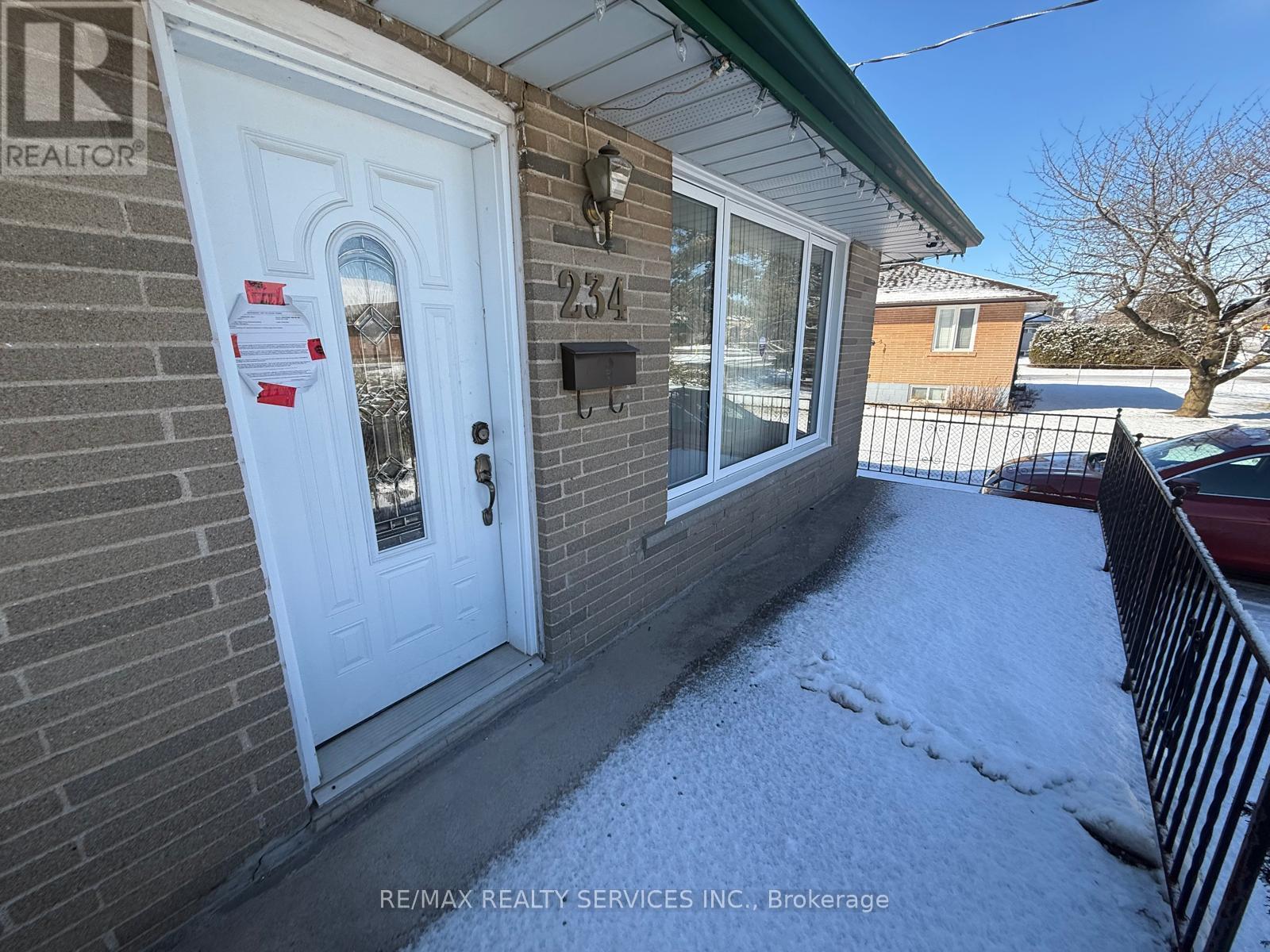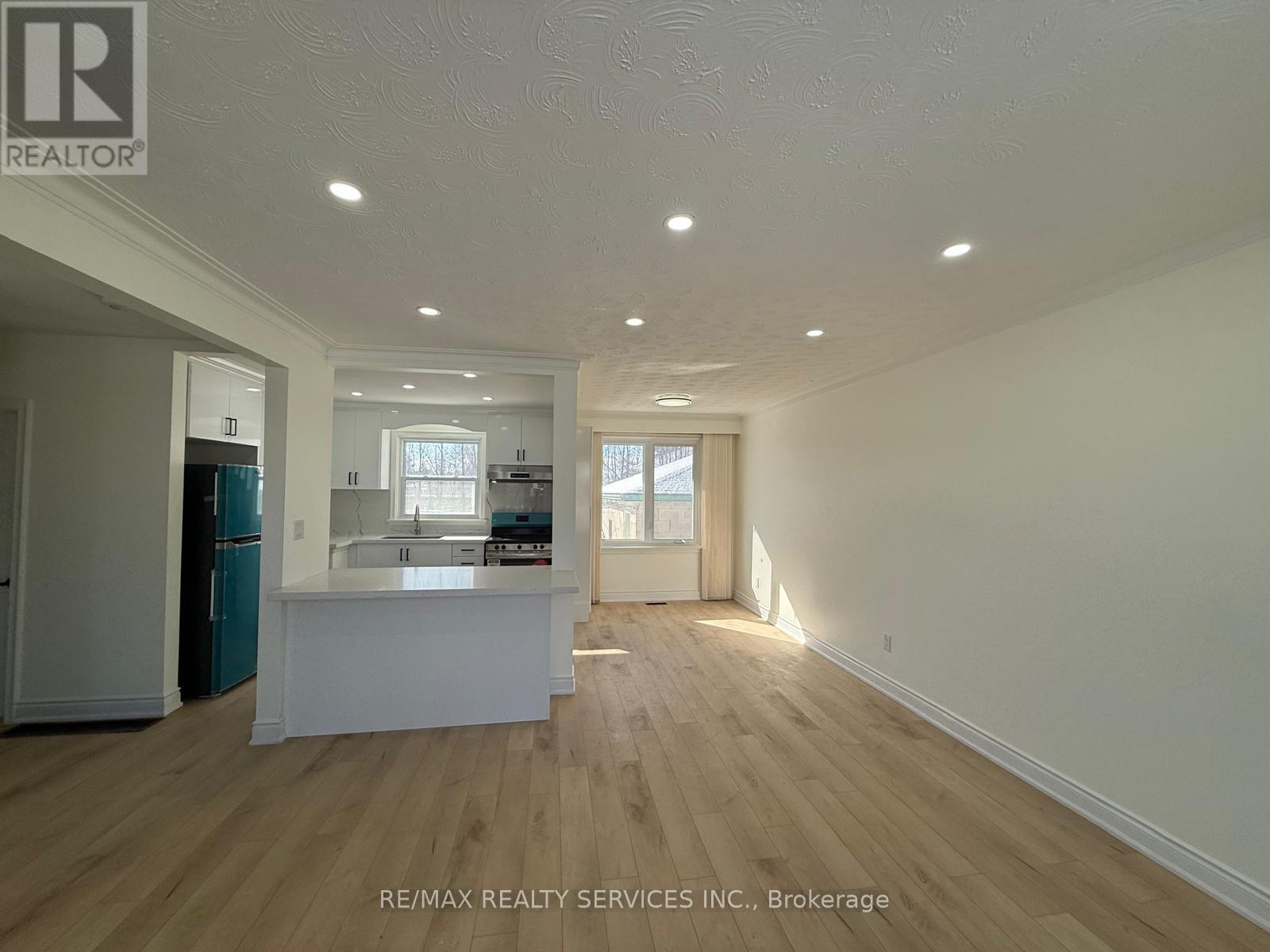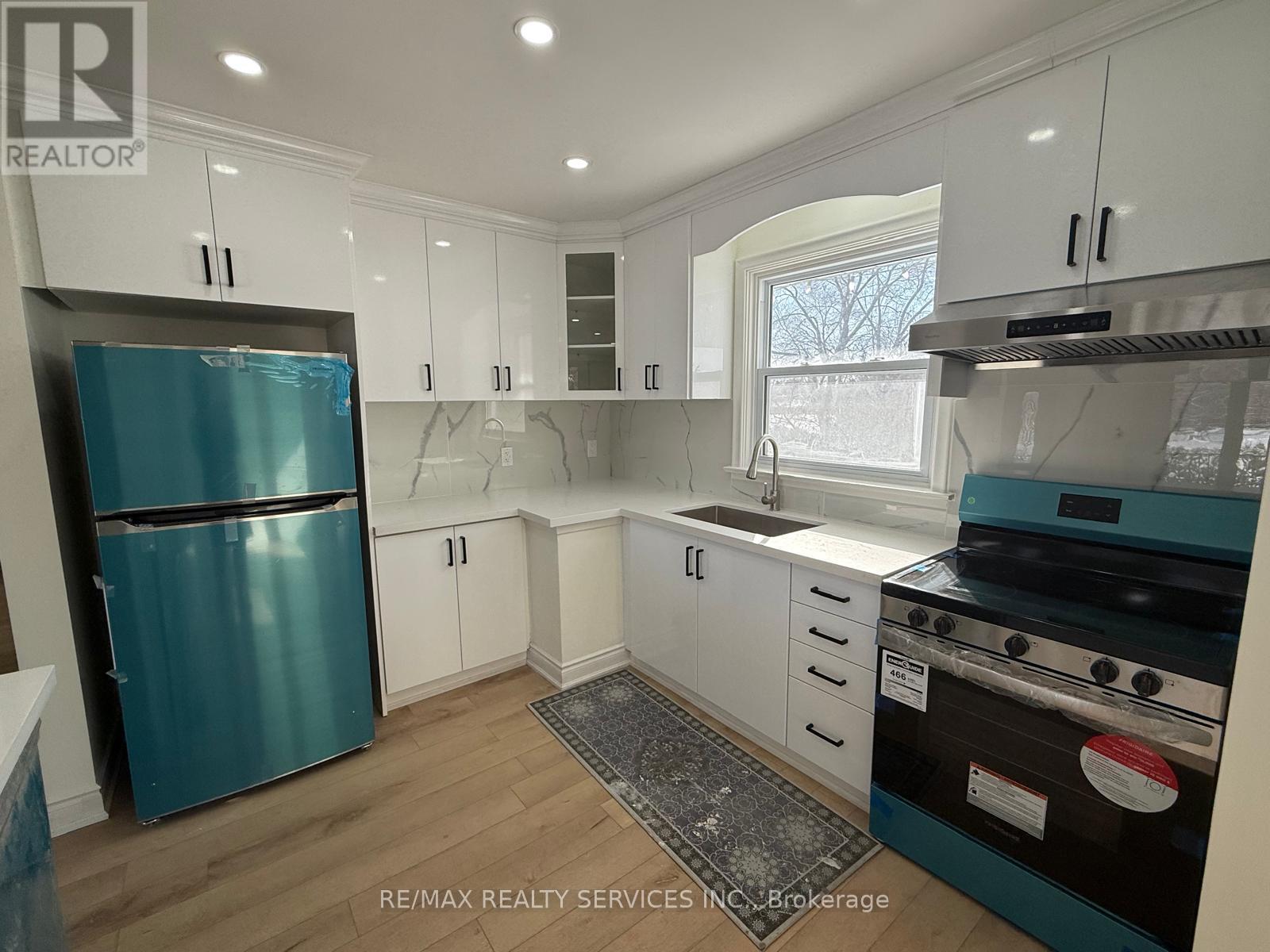Main - 234 Morden Road Oakville, Ontario L6K 2S3
$3,200 Monthly
Welcome to this beautifully renovated bungalow in a prime Oakville location! Featuring brand-new flooring, a modern kitchen with quartz countertops, brand-new stainless steel appliances, pot lights, and fresh paint throughout. This home offers 3 spacious bedrooms and 2 full bathrooms, with one bathroom and a separate laundry area conveniently located in the basement for main-floor tenants. The basement tenants to have their own bathroom and laundry. Located near Lake Ontario, downtown Oakville, and top-rated schools, with easy access to QEW and the GO Station for a seamless commute. Main floor tenants will have one garage and 2 driveway parking spots. Don't miss this opportunity! Tenants to pay 70% of all utilities. Landlord looking for AAA tenants. Landlord reserves the right to interview/ meet tenants before granting a tenancy. **EXTRAS** Recent renovation Top to Bottom with brand new never used appliances. (id:24801)
Property Details
| MLS® Number | W11955705 |
| Property Type | Single Family |
| Community Name | 1020 - WO West |
| Amenities Near By | Schools |
| Features | Carpet Free |
| Parking Space Total | 3 |
Building
| Bathroom Total | 2 |
| Bedrooms Above Ground | 3 |
| Bedrooms Total | 3 |
| Appliances | Dishwasher, Dryer, Refrigerator, Stove, Washer, Window Coverings |
| Architectural Style | Bungalow |
| Basement Features | Apartment In Basement |
| Basement Type | N/a |
| Construction Style Attachment | Detached |
| Cooling Type | Central Air Conditioning |
| Exterior Finish | Brick |
| Flooring Type | Vinyl |
| Foundation Type | Block |
| Heating Fuel | Natural Gas |
| Heating Type | Forced Air |
| Stories Total | 1 |
| Type | House |
| Utility Water | Municipal Water |
Parking
| Detached Garage |
Land
| Acreage | No |
| Land Amenities | Schools |
| Sewer | Sanitary Sewer |
| Surface Water | Lake/pond |
Rooms
| Level | Type | Length | Width | Dimensions |
|---|---|---|---|---|
| Main Level | Living Room | 4.54 m | 4.06 m | 4.54 m x 4.06 m |
| Main Level | Dining Room | 2.43 m | 2.31 m | 2.43 m x 2.31 m |
| Main Level | Kitchen | 3.05 m | 2.43 m | 3.05 m x 2.43 m |
| Main Level | Bedroom | 3.42 m | 2.99 m | 3.42 m x 2.99 m |
| Main Level | Bedroom 2 | 2.99 m | 2.74 m | 2.99 m x 2.74 m |
| Main Level | Bedroom 3 | 2.74 m | 2.69 m | 2.74 m x 2.69 m |
https://www.realtor.ca/real-estate/27877574/main-234-morden-road-oakville-1020-wo-west-1020-wo-west
Contact Us
Contact us for more information
Arun Batra
Broker
www.youtube.com/embed/YiFl6Mb7dcU
www.arunbatra.com/
www.facebook.com/ArunBatraRealEstate/
twitter.com/ArunRealtor
www.linkedin.com/in/arunbatra/
295 Queen Street East
Brampton, Ontario L6W 3R1
(905) 456-1000
(905) 456-1924






















