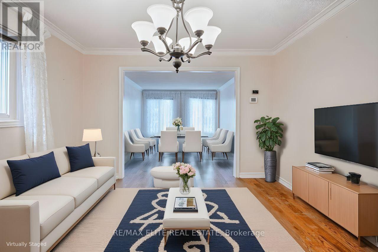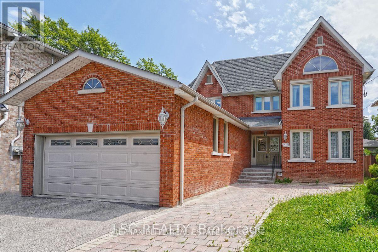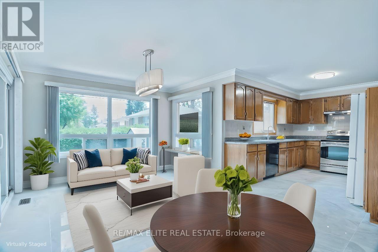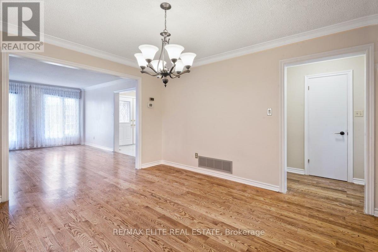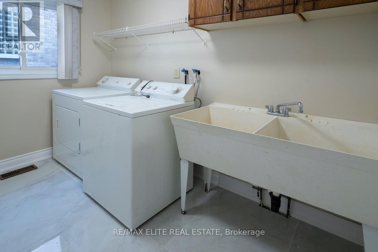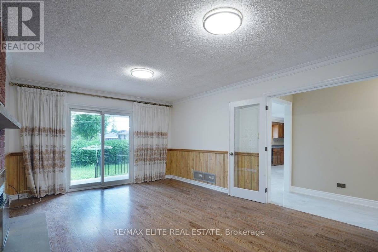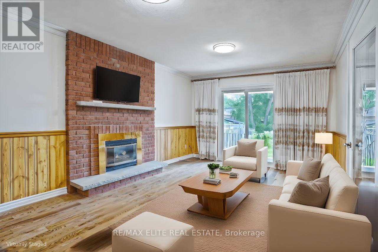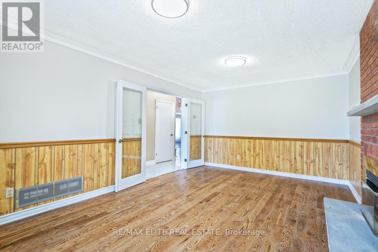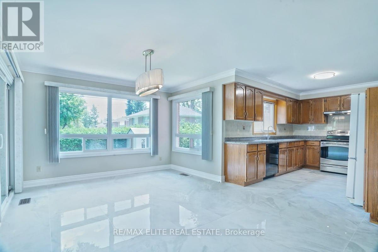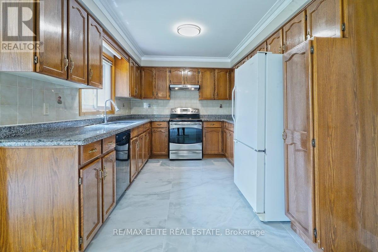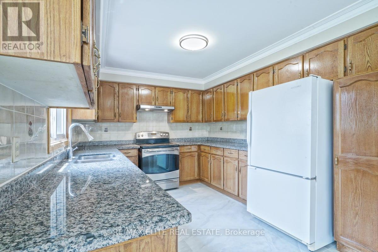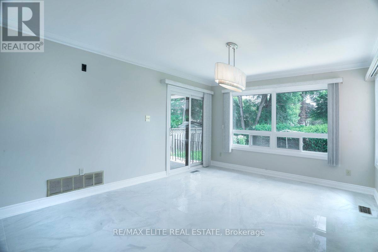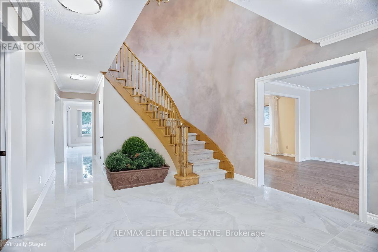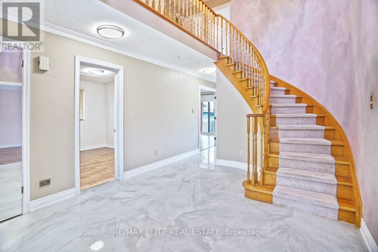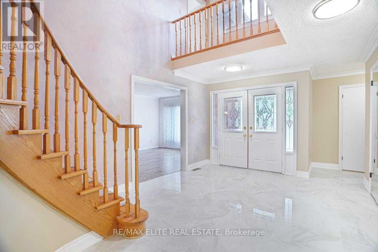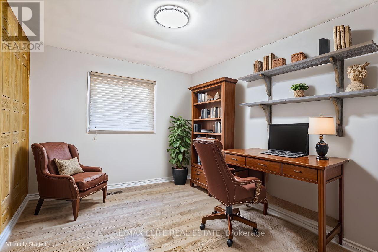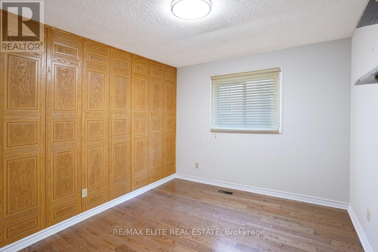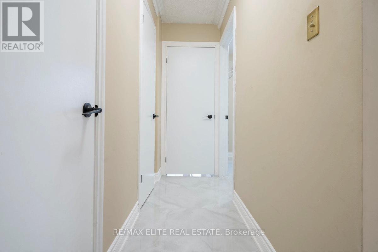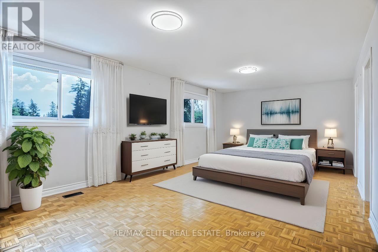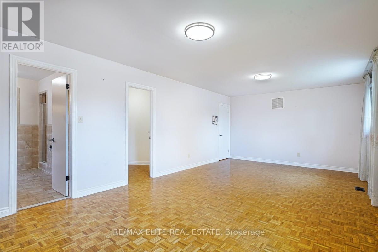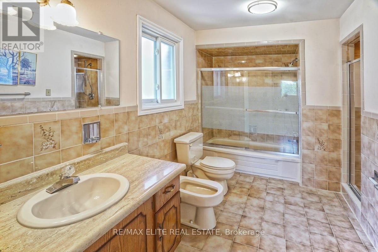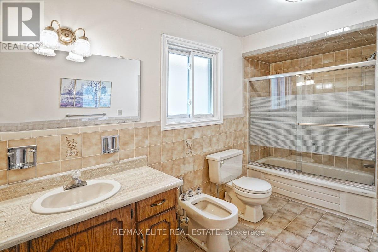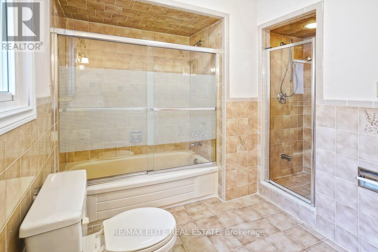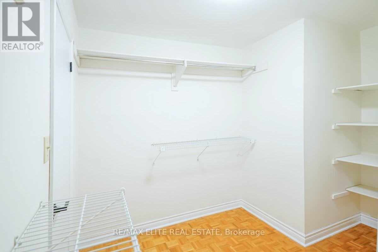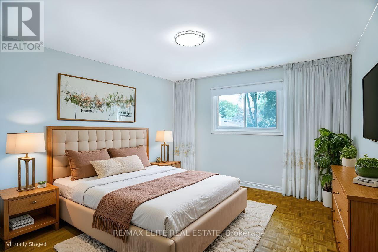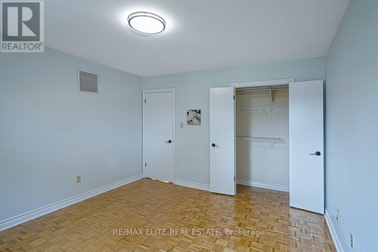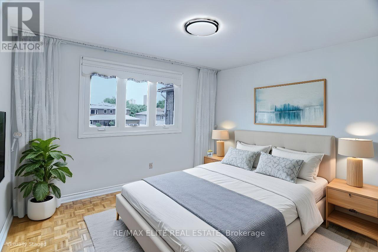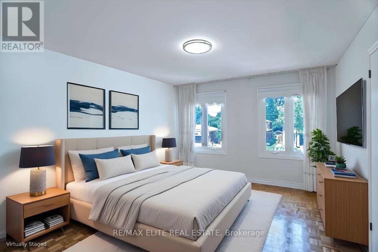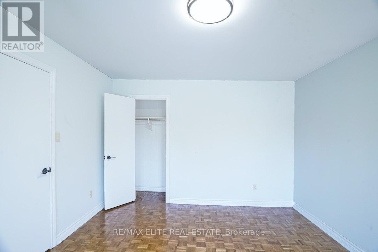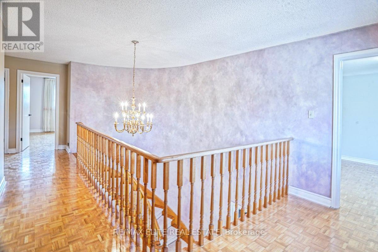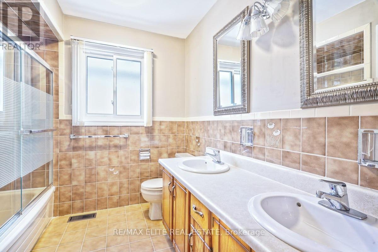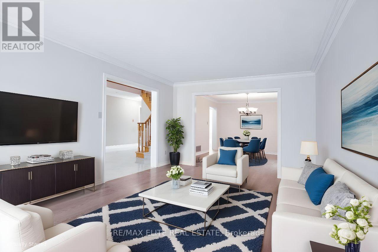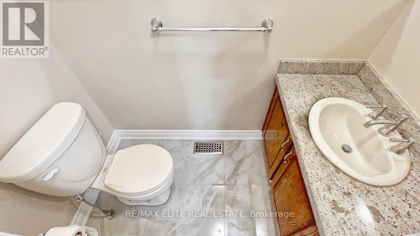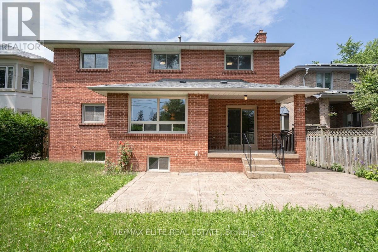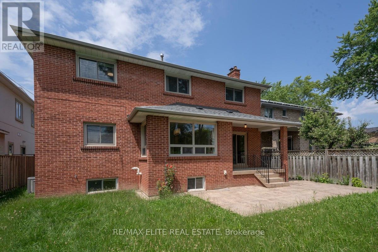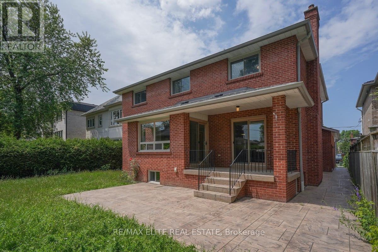Main - 219 Connaught Avenue Toronto, Ontario M2M 1H6
$4,200 Monthly
First Month Free - Paid By Current Tenant(s). Experience Timeless Elegance And Luxury In This Impeccably Maintained North York Home. Perfectly Located Near Ttc, Subway, Top Schools, Shopping, Dining, And Parks. This Sun-Filled Residence Features Four Spacious Bedrooms Plus A Main-Floor Office That Can Serve As A Fifth Bedroom. The Kitchen And Family Room Open To A Covered Porch And Private South-Facing Backyard With No Rear Neighbors. A Grand Foyer Showcases A Striking Solid Wood Circular Staircase Leading To The Upper Level. The Lavish Primary Suite Includes A Spa-Inspired Six-Piece Ensuite, Along With Three Additional Well-Appointed Bedrooms. Elegant Finishes And Thoughtful Details Complete This Sophisticated Home. The Entire House Including Basement Can Also Be Rented. (id:24801)
Property Details
| MLS® Number | C12441947 |
| Property Type | Single Family |
| Community Name | Newtonbrook West |
| Parking Space Total | 4 |
Building
| Bathroom Total | 4 |
| Bedrooms Above Ground | 4 |
| Bedrooms Total | 4 |
| Appliances | Garage Door Opener Remote(s), Dishwasher, Dryer, Stove, Washer, Refrigerator |
| Basement Type | None |
| Construction Style Attachment | Detached |
| Cooling Type | Central Air Conditioning |
| Exterior Finish | Brick |
| Fireplace Present | Yes |
| Flooring Type | Hardwood, Ceramic, Parquet |
| Foundation Type | Concrete |
| Half Bath Total | 1 |
| Heating Fuel | Natural Gas |
| Heating Type | Forced Air |
| Stories Total | 2 |
| Size Interior | 3,000 - 3,500 Ft2 |
| Type | House |
| Utility Water | Municipal Water |
Parking
| Attached Garage | |
| Garage |
Land
| Acreage | No |
| Sewer | Sanitary Sewer |
| Size Depth | 133 Ft |
| Size Frontage | 50 Ft |
| Size Irregular | 50 X 133 Ft |
| Size Total Text | 50 X 133 Ft |
Rooms
| Level | Type | Length | Width | Dimensions |
|---|---|---|---|---|
| Second Level | Primary Bedroom | 7.31 m | 3.96 m | 7.31 m x 3.96 m |
| Second Level | Bedroom 2 | 3.96 m | 3.65 m | 3.96 m x 3.65 m |
| Second Level | Bedroom 3 | 3.65 m | 3.3 m | 3.65 m x 3.3 m |
| Second Level | Bedroom 4 | 4.26 m | 3.35 m | 4.26 m x 3.35 m |
| Main Level | Living Room | 5.18 m | 3.6 m | 5.18 m x 3.6 m |
| Main Level | Dining Room | 4.06 m | 3.6 m | 4.06 m x 3.6 m |
| Main Level | Kitchen | 3.65 m | 3 m | 3.65 m x 3 m |
| Main Level | Eating Area | 4.97 m | 3.58 m | 4.97 m x 3.58 m |
| Main Level | Family Room | 5.45 m | 3.68 m | 5.45 m x 3.68 m |
| Main Level | Office | 3.65 m | 2.99 m | 3.65 m x 2.99 m |
Contact Us
Contact us for more information
Mike Safaei
Salesperson
www.facebook.com/Properties.GTA
www.linkedin.com/in/mike-safaei/
165 East Beaver Creek Rd #18
Richmond Hill, Ontario L4B 2N2
(888) 884-0105
(888) 884-0106


