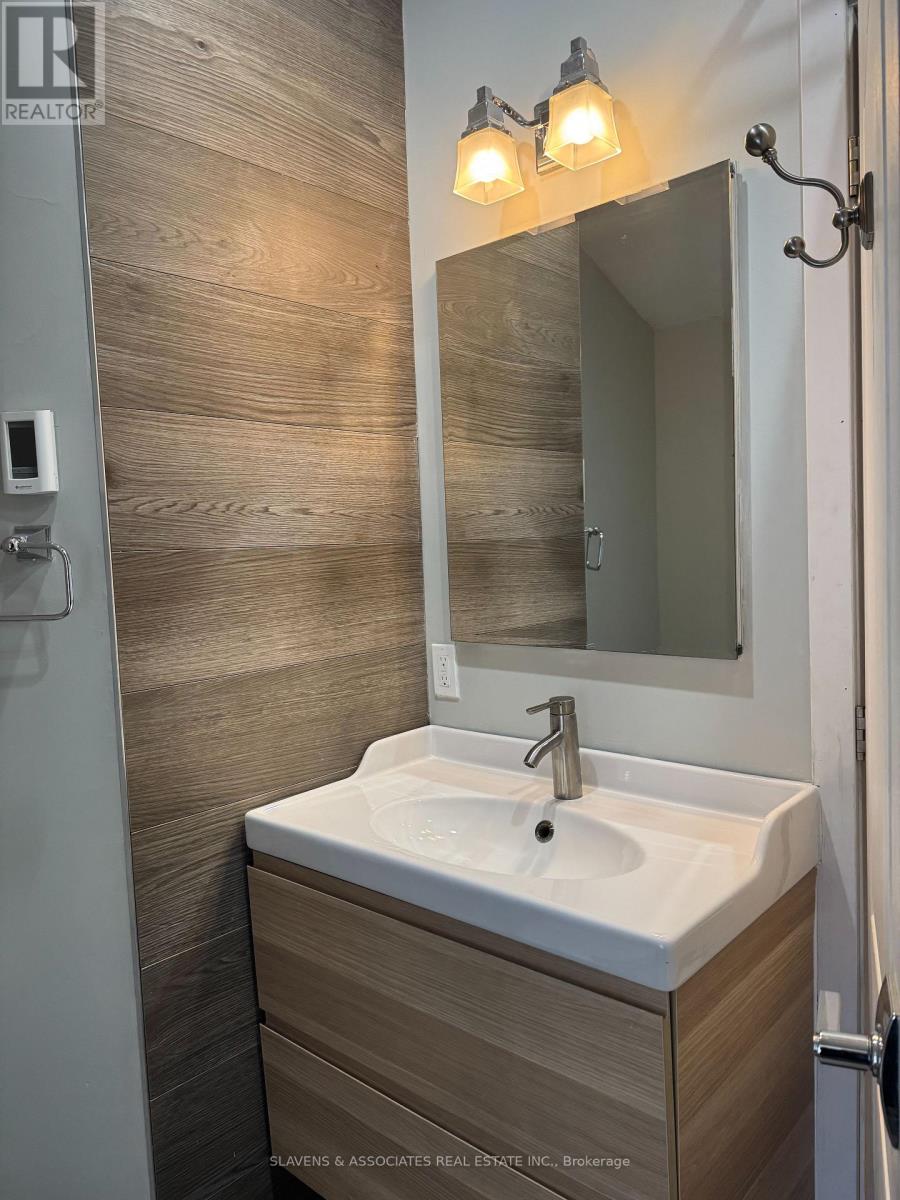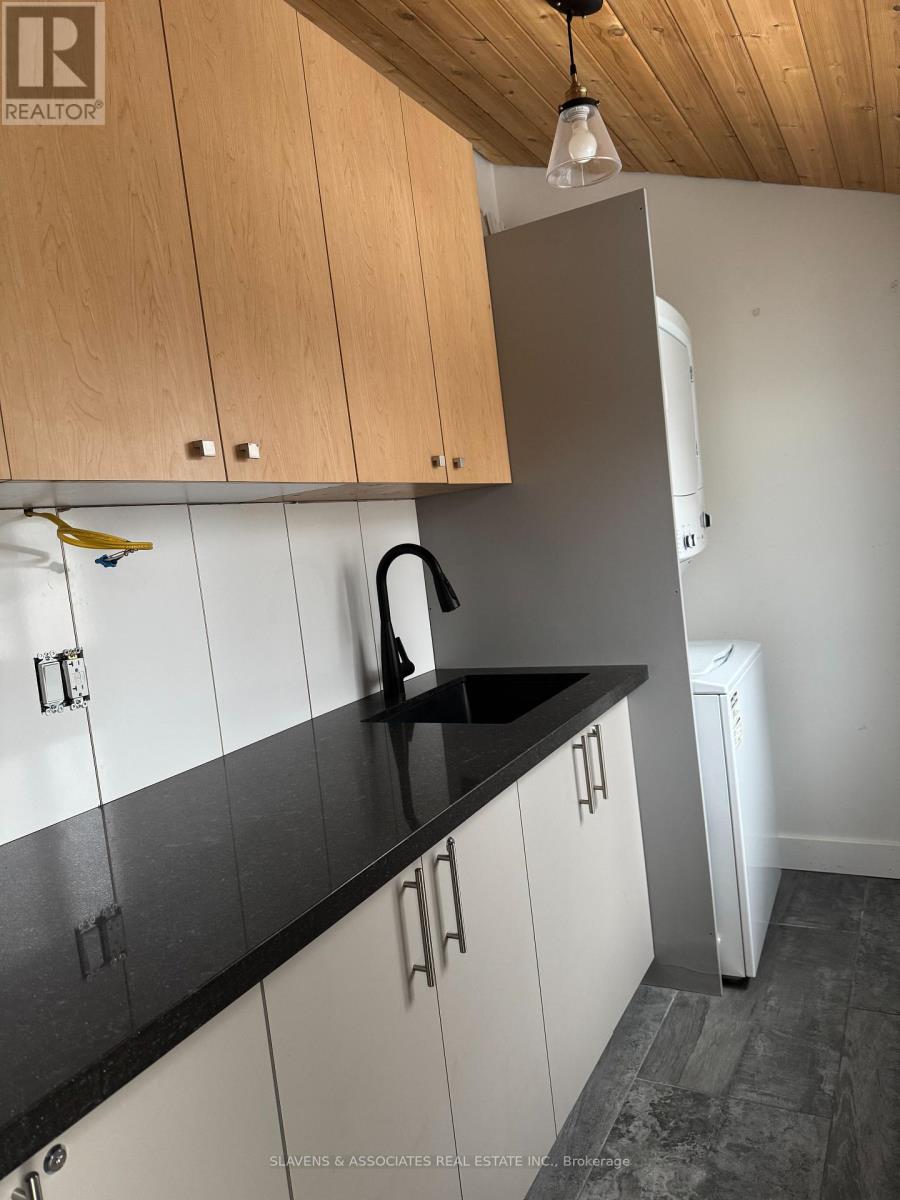Main - 216 Queens Drive Toronto, Ontario M9N 2H7
$2,400 Monthly
This beautifully renovated main-floor 1-bedroom suite plus office/study is the perfect blend of style, comfort, and convenience in one of Torontos most desirable tree-lined neighborhoods. Designed to suit modern living, the spacious study is ideal for working from home, offering built-in bookshelves and plenty of natural light. The stunning chefs kitchen boasts a huge center island, sleek finishes, and top-tier appliances, while the cool spa-like bathroom features an oversized glass shower for a touch of luxury. A bright and airy heated 4-season sunroom adds extra living space year-round, perfect for relaxing or entertaining. Enjoy the convenience of a private laundry room, ample storage, great closet space, and a private deck for outdoor enjoyment. With parking included, easy access to transit, nearby parks, and just minutes to downtown, this self-contained suite is a rare find in a safe and friendly community. Ideal for a quiet, triple-A tenant looking for a beautiful home that checks all the boxes! (id:24801)
Property Details
| MLS® Number | W11957222 |
| Property Type | Single Family |
| Community Name | Weston |
| Parking Space Total | 2 |
Building
| Bathroom Total | 1 |
| Bedrooms Above Ground | 1 |
| Bedrooms Below Ground | 1 |
| Bedrooms Total | 2 |
| Architectural Style | Bungalow |
| Construction Style Attachment | Detached |
| Cooling Type | Central Air Conditioning |
| Exterior Finish | Stucco |
| Foundation Type | Unknown |
| Heating Fuel | Natural Gas |
| Heating Type | Forced Air |
| Stories Total | 1 |
| Type | House |
| Utility Water | Municipal Water |
Land
| Acreage | No |
| Sewer | Sanitary Sewer |
Rooms
| Level | Type | Length | Width | Dimensions |
|---|---|---|---|---|
| Main Level | Living Room | 4.11 m | 4.32 m | 4.11 m x 4.32 m |
| Main Level | Kitchen | 4.24 m | 3.02 m | 4.24 m x 3.02 m |
| Main Level | Bedroom | 3.94 m | 3 m | 3.94 m x 3 m |
| Main Level | Office | 2.06 m | 2.39 m | 2.06 m x 2.39 m |
| Main Level | Sunroom | 5.05 m | 2.9 m | 5.05 m x 2.9 m |
https://www.realtor.ca/real-estate/27880024/main-216-queens-drive-toronto-weston-weston
Contact Us
Contact us for more information
Risa Freeman
Salesperson
www.risafreeman.ca/
www.facebook.com/risa.freeman.3
435 Eglinton Avenue West
Toronto, Ontario M5N 1A4
(416) 483-4337
(416) 483-1663
www.slavensrealestate.com/

















