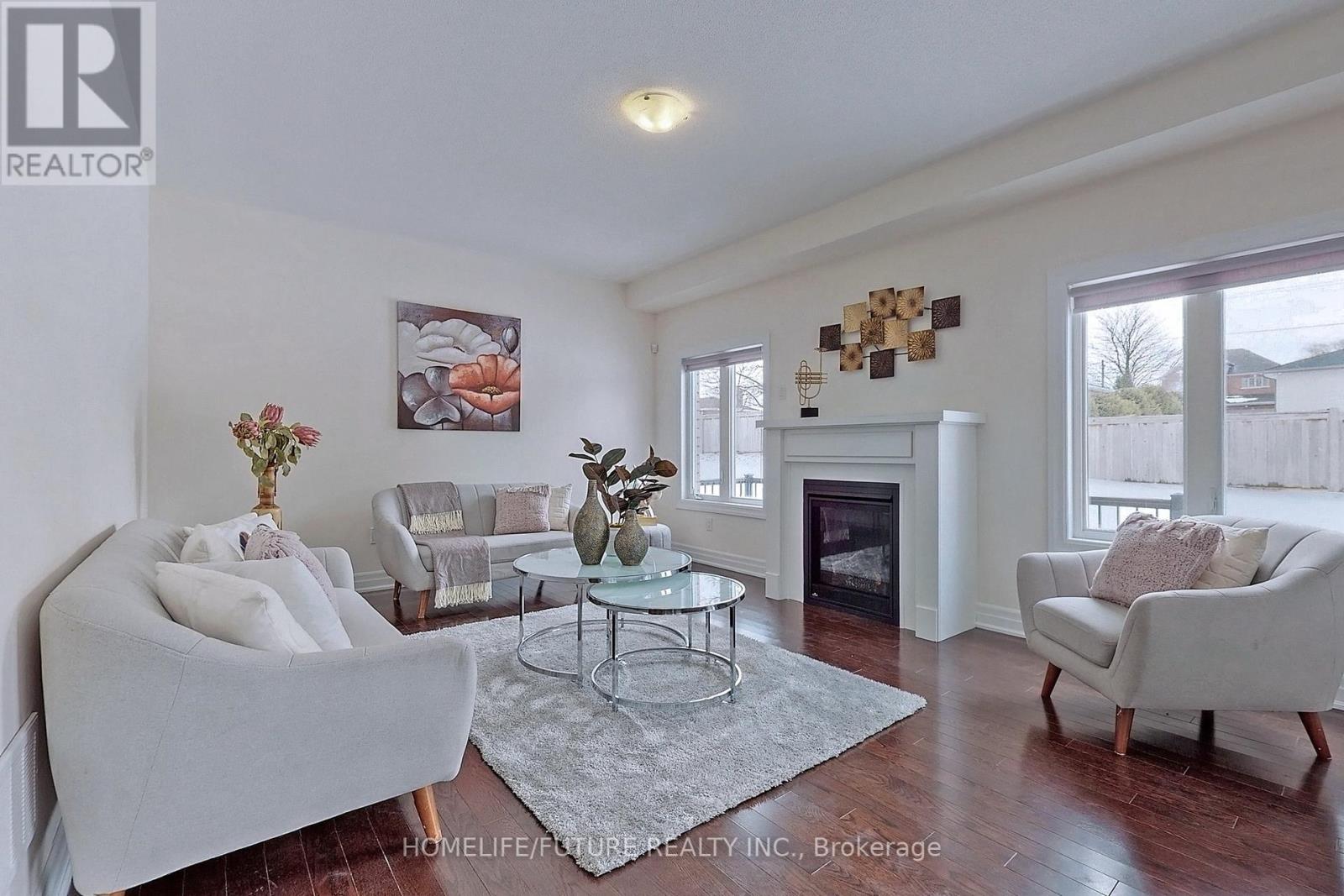Main - 213 Danny Wheeler Boulevard Georgina, Ontario L4P 0J8
$3,200 Monthly
Luxurious Detached Home In The Highly Sought-After Georgina Heights Community Offers Prime Living, Just Minutes From Cook's Bay And Lake Simcoe. Close To Hwy 404, Walmart, Community Centers, Restaurants, And Parks. Open-Concept Main Floor With 9 Ft Ceilings, Hardwood Flooring, Oak Stairs & Iron Pickets. Modern Kitchen Featuring Quartz Countertops & A Large Center Island. Cozy Family Room With Gas Fireplace & Plenty Of Natural Light From Large Windows. Grand Primary Bedroom With His & Her Walk-In Closets, Spa-Like 5-Piece Ensuite With A Glass-Enclosed Shower. Second & Third Bedrooms Feature Walk-In Closets & Semi-Ensuites. Convenient 2nd-Floor Laundry, Direct Garage To Home Access. (id:24801)
Property Details
| MLS® Number | N11916390 |
| Property Type | Single Family |
| Community Name | Keswick North |
| AmenitiesNearBy | Hospital, Park, Public Transit, Schools |
| ParkingSpaceTotal | 3 |
Building
| BathroomTotal | 4 |
| BedroomsAboveGround | 4 |
| BedroomsTotal | 4 |
| Appliances | Dishwasher, Dryer, Refrigerator, Stove, Washer |
| BasementDevelopment | Unfinished |
| BasementFeatures | Walk-up |
| BasementType | N/a (unfinished) |
| ConstructionStyleAttachment | Detached |
| CoolingType | Central Air Conditioning |
| ExteriorFinish | Stone |
| FireplacePresent | Yes |
| FlooringType | Hardwood, Ceramic |
| FoundationType | Concrete |
| HalfBathTotal | 1 |
| HeatingFuel | Natural Gas |
| HeatingType | Forced Air |
| StoriesTotal | 2 |
| SizeInterior | 2499.9795 - 2999.975 Sqft |
| Type | House |
| UtilityWater | Municipal Water |
Parking
| Attached Garage |
Land
| Acreage | No |
| LandAmenities | Hospital, Park, Public Transit, Schools |
| Sewer | Sanitary Sewer |
Rooms
| Level | Type | Length | Width | Dimensions |
|---|---|---|---|---|
| Second Level | Primary Bedroom | 5.79 m | 4.26 m | 5.79 m x 4.26 m |
| Second Level | Bedroom 2 | 3.84 m | 4.11 m | 3.84 m x 4.11 m |
| Second Level | Bedroom 3 | 4.82 m | 3.66 m | 4.82 m x 3.66 m |
| Second Level | Bedroom 4 | 3.84 m | 3.54 m | 3.84 m x 3.54 m |
| Main Level | Living Room | 3.96 m | 3.05 m | 3.96 m x 3.05 m |
| Main Level | Dining Room | 4.63 m | 3.35 m | 4.63 m x 3.35 m |
| Main Level | Family Room | 5.43 m | 3.96 m | 5.43 m x 3.96 m |
| Main Level | Kitchen | 3.96 m | 3.35 m | 3.96 m x 3.35 m |
| Main Level | Eating Area | 3.96 m | 3.05 m | 3.96 m x 3.05 m |
Interested?
Contact us for more information
Joy Selvanayagam
Broker
7 Eastvale Drive Unit 205
Markham, Ontario L3S 4N8
Sivakumar Shanmuganathan
Broker
7 Eastvale Drive Unit 205
Markham, Ontario L3S 4N8

















