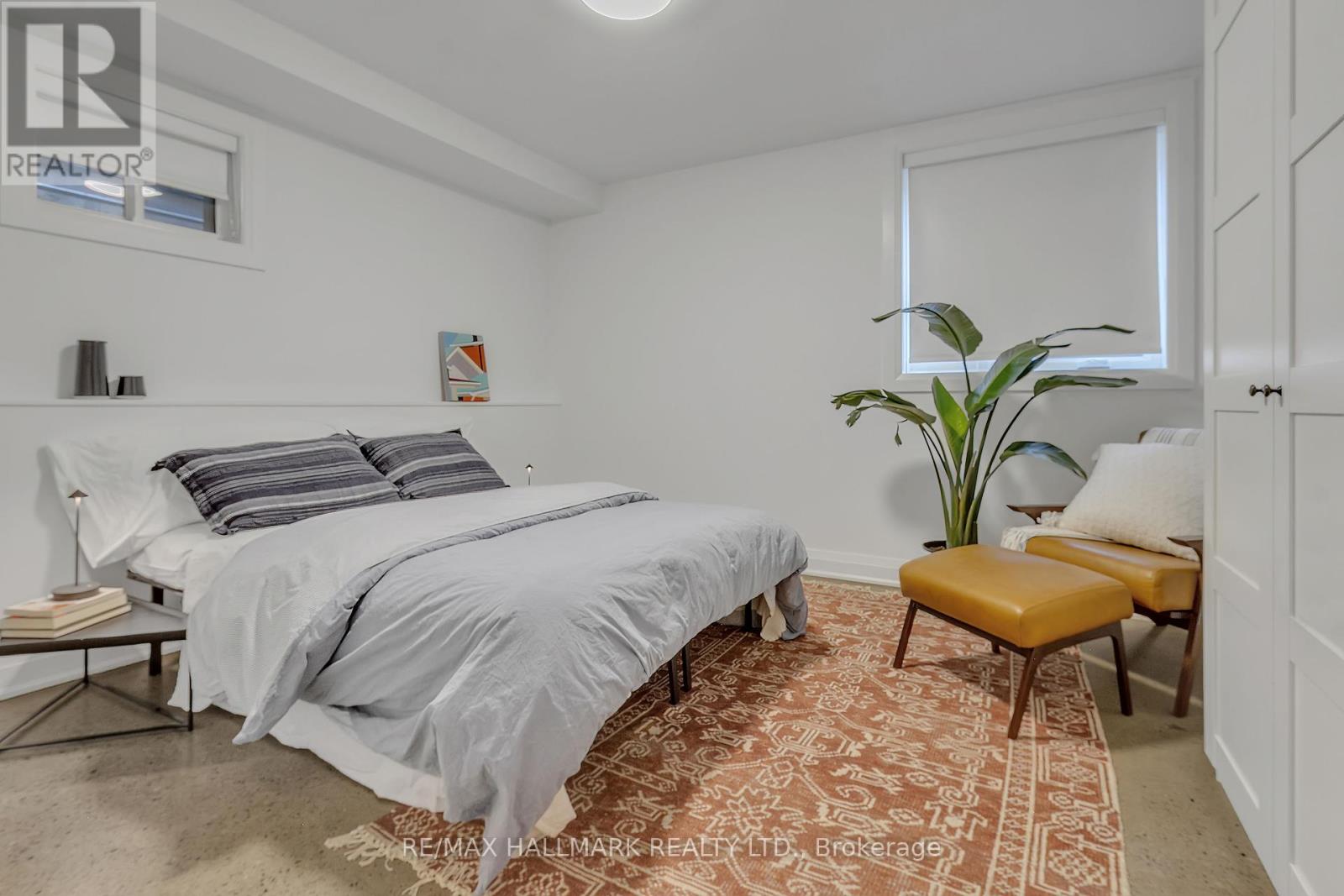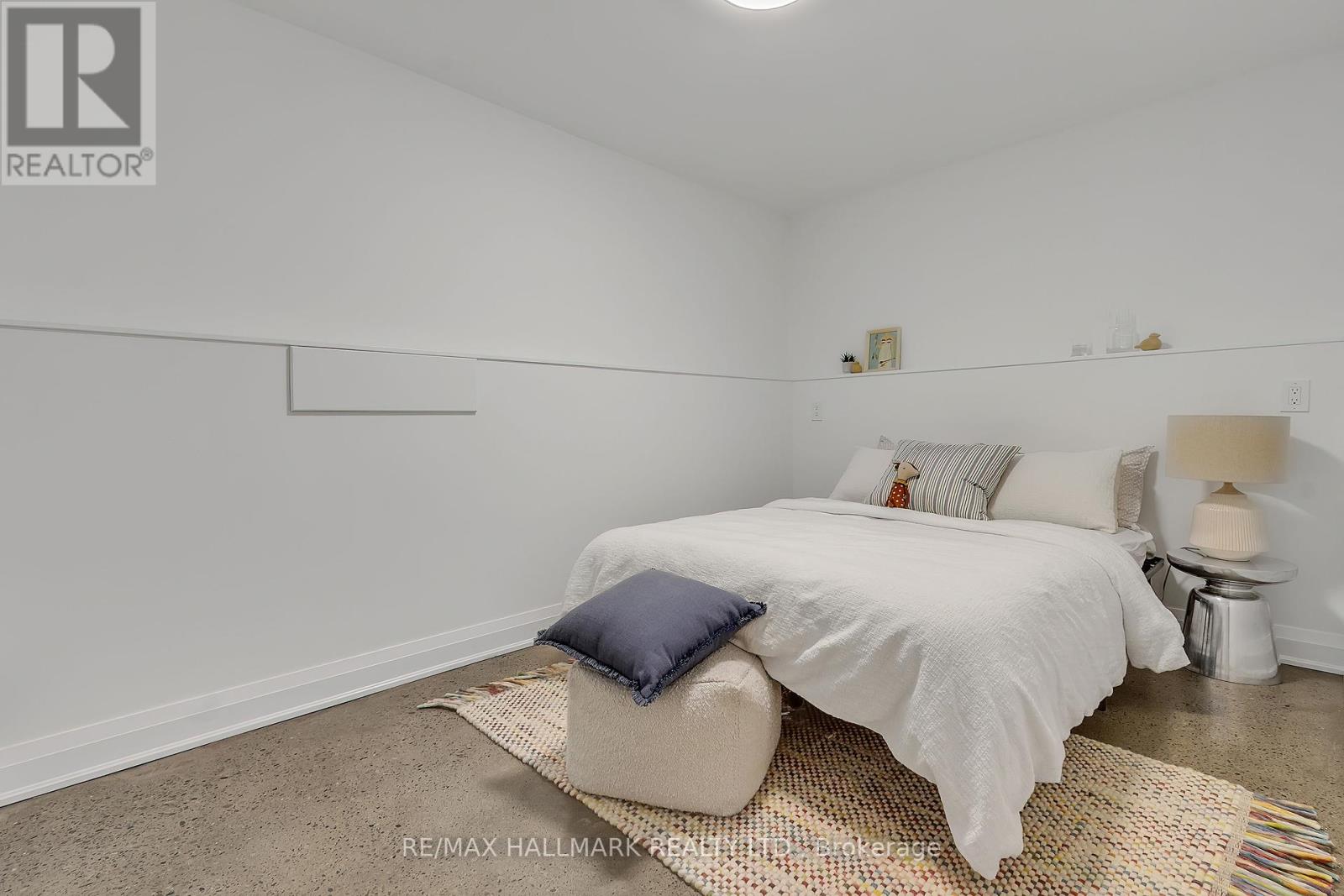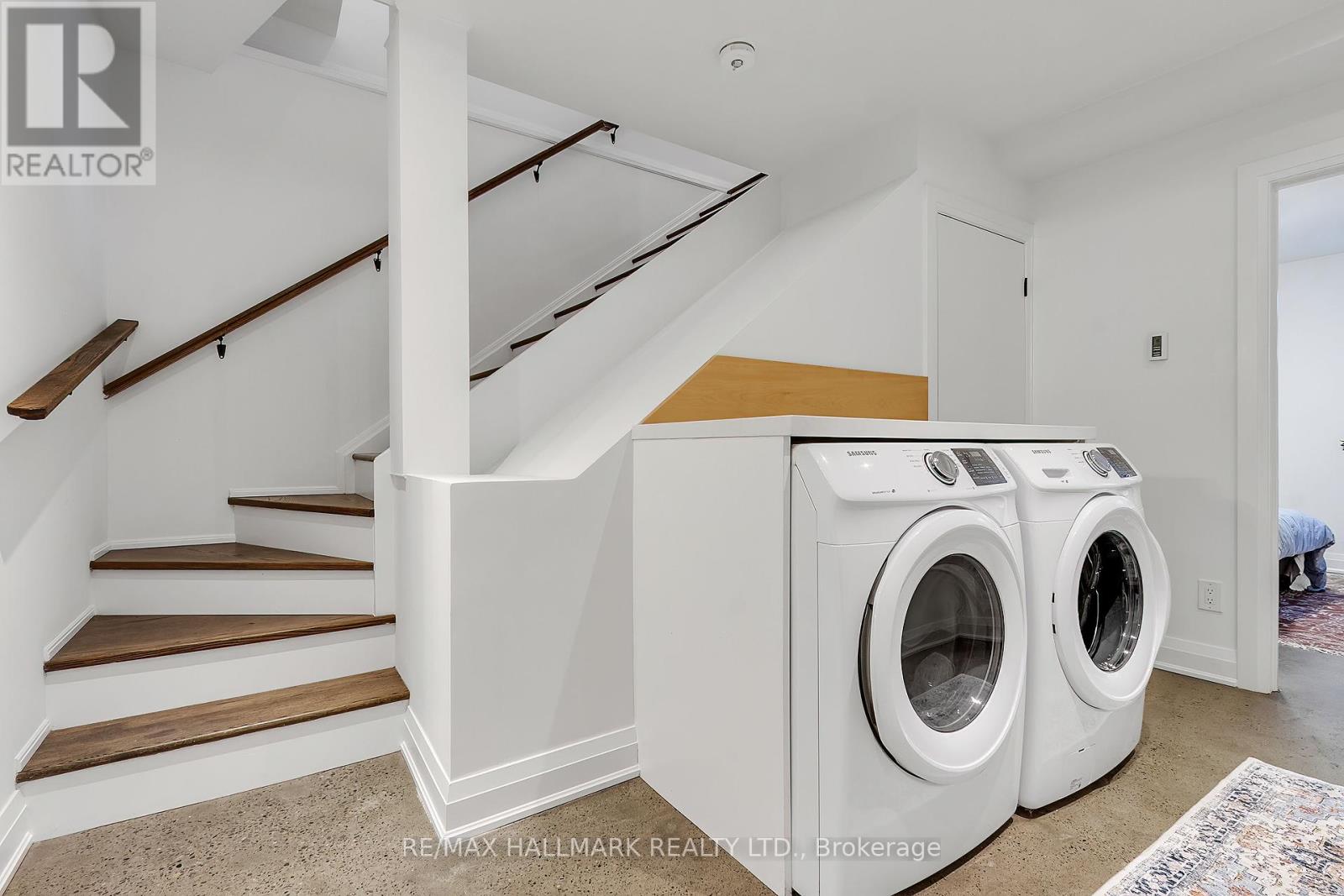Main - 212 Yarmouth Road Toronto, Ontario M6G 1X4
$3,900 Monthly
*** Stunning 2 Storey Open Unit in Renovated Duplex, 2 Spacious Bedrooms, 2 Baths and Ensuite Laundry *** Space Pac Air Conditioning Unit ****** Boasts Chef's Kitchen with Large Island and Walk Out to Masterfully Landscaped Yard with Patio, Concrete Garden Beds ** Airy Open Concept Living and Dining Perfect for Entertaining *** Retains the Original Charm of this Century Home with Modern Sophistication *** 2 Lower Level Large Bedrooms with Incredibly High Ceilings and Polished Concrete Floors *** Infloor Heated Basement Floors **** *** Impeccable Renovation **** Upgraded 3/4 Inch Waterline, Fully Waterproofed, Spray Foam Insulation Throughout, Sump Pump with Backup Battery Protection, High Efficiency Boiler *** Unbeatable Location, Walk/Bike to Christie Pits Park, Bloor Subway Line *** **** EXTRAS **** Landlord requires rental application, credit report, employment letter, references, lease agreement, first and last month deposit *** AAA tenants required *** Absolutely Stunning Unit (id:24801)
Property Details
| MLS® Number | W11944647 |
| Property Type | Single Family |
| Community Name | Dovercourt-Wallace Emerson-Junction |
| Features | In Suite Laundry, Sump Pump |
| Parking Space Total | 1 |
Building
| Bathroom Total | 2 |
| Bedrooms Above Ground | 2 |
| Bedrooms Total | 2 |
| Amenities | Separate Heating Controls, Separate Electricity Meters |
| Basement Development | Finished |
| Basement Type | N/a (finished) |
| Construction Status | Insulation Upgraded |
| Cooling Type | Wall Unit |
| Exterior Finish | Aluminum Siding |
| Foundation Type | Concrete |
| Half Bath Total | 1 |
| Heating Fuel | Natural Gas |
| Heating Type | Radiant Heat |
| Stories Total | 2 |
| Type | Duplex |
| Utility Water | Municipal Water |
Land
| Acreage | No |
| Sewer | Sanitary Sewer |
Rooms
| Level | Type | Length | Width | Dimensions |
|---|---|---|---|---|
| Basement | Primary Bedroom | 3.4 m | 3.3 m | 3.4 m x 3.3 m |
| Basement | Bedroom 2 | 3.5 m | 2.8 m | 3.5 m x 2.8 m |
| Main Level | Living Room | 3.9 m | 3.4 m | 3.9 m x 3.4 m |
| Main Level | Dining Room | 3.6 m | 3.4 m | 3.6 m x 3.4 m |
| Main Level | Kitchen | 4.2 m | 3.95 m | 4.2 m x 3.95 m |
Contact Us
Contact us for more information
David Mclean
Salesperson
2277 Queen Street East
Toronto, Ontario M4E 1G5
(416) 699-9292
(416) 699-8576

































