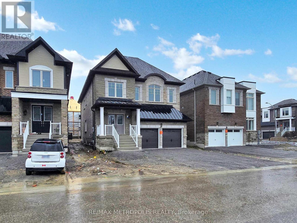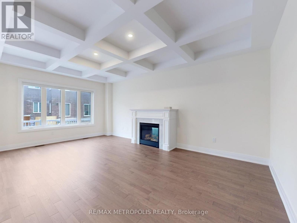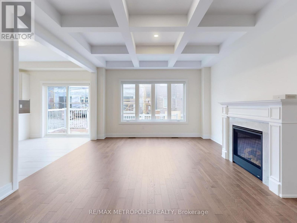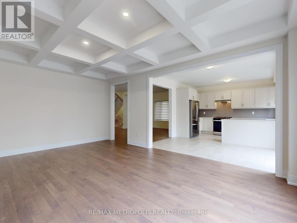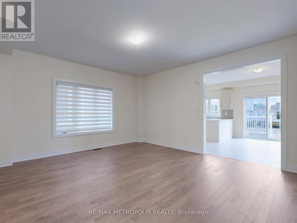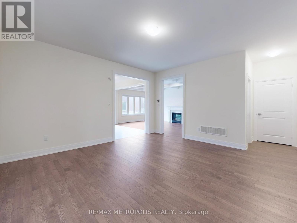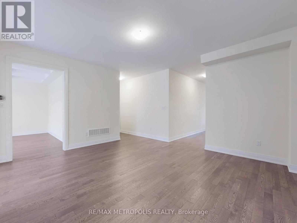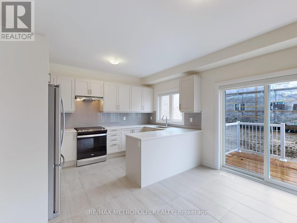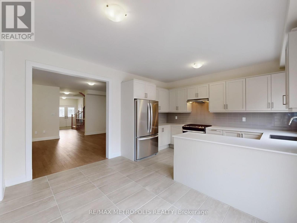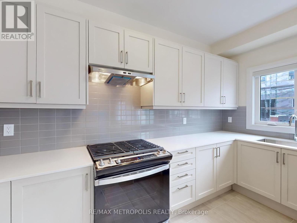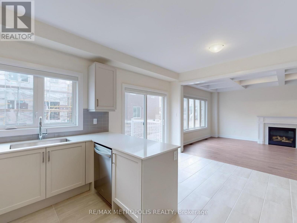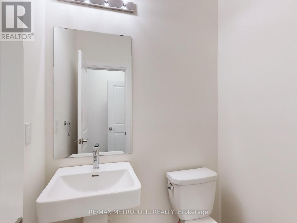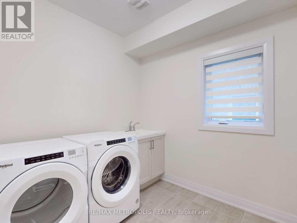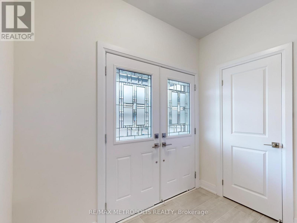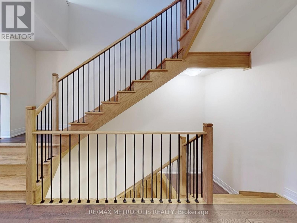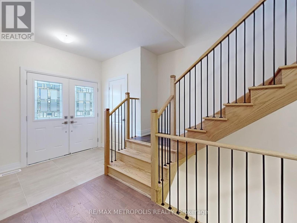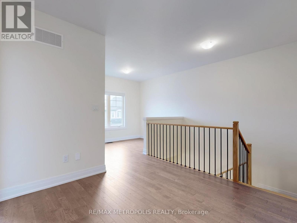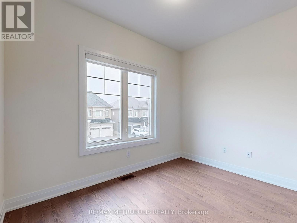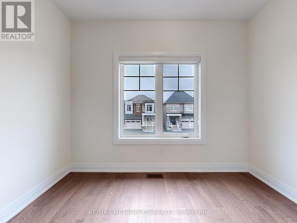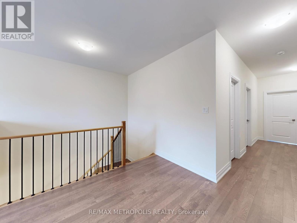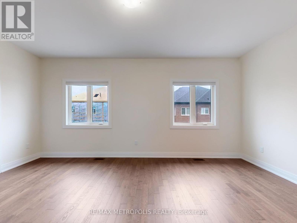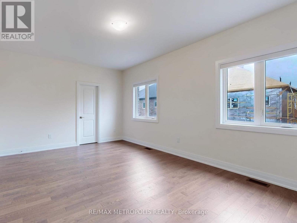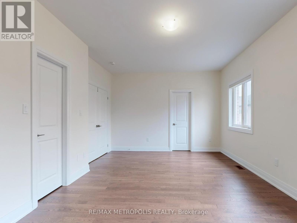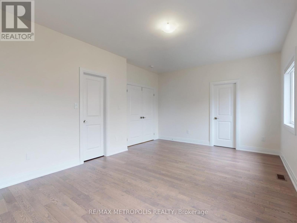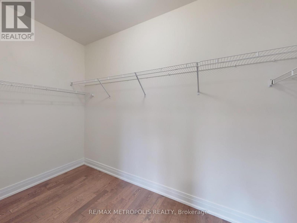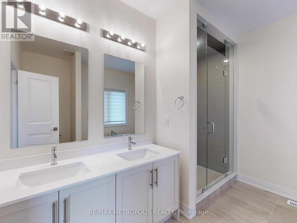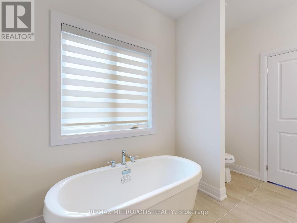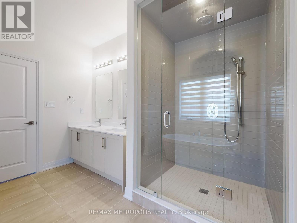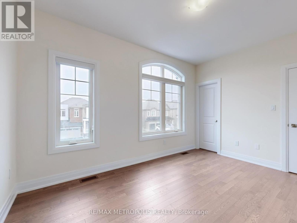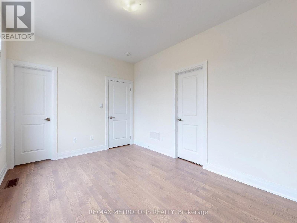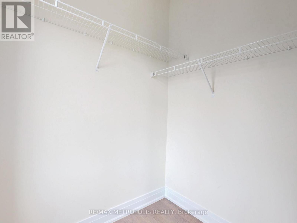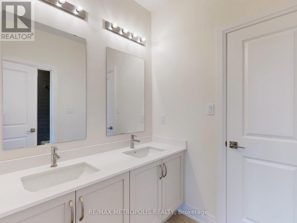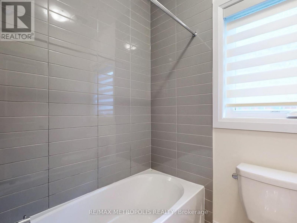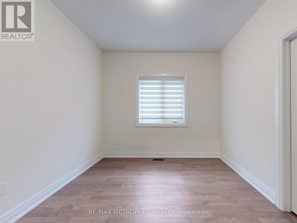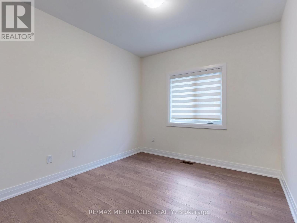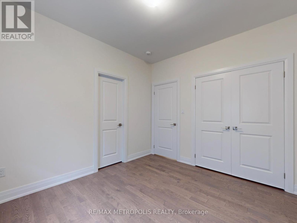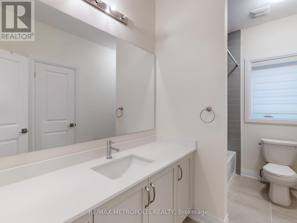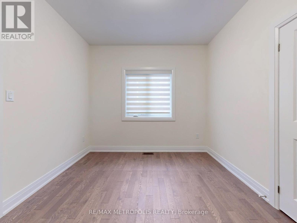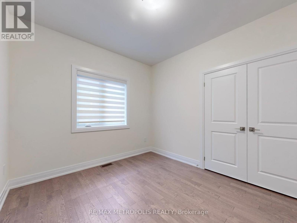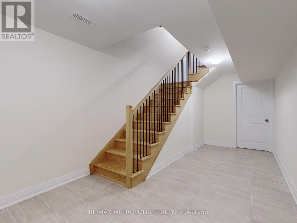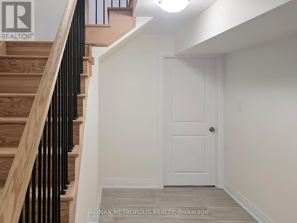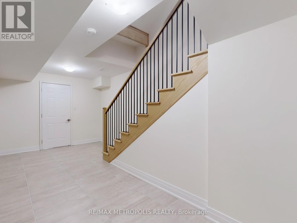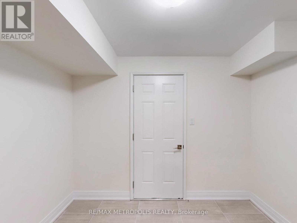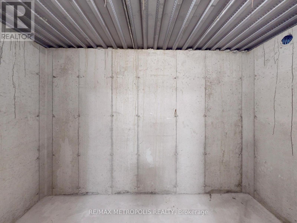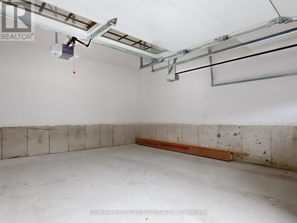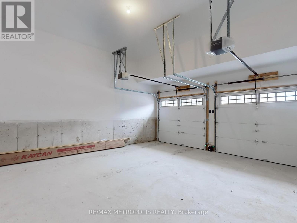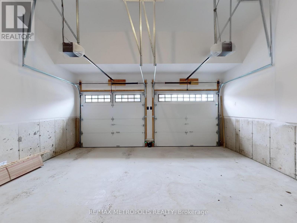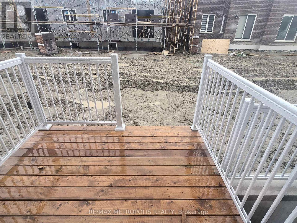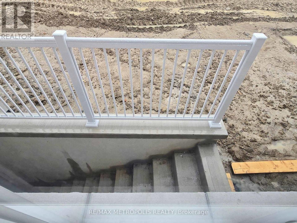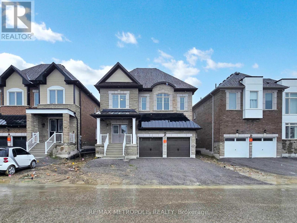Main - 21 La Reine Avenue Richmond Hill, Ontario L4E 2Y8
$4,500 Monthly
Welcome To The King East Estates. This One Of A Kind Brand New 2665sqft (Above Grade) 4 Bed 4 Bath Detached Home Features Hardwood Floors Throughout, Peninsula Kitchen With A Gas Stove And A Dinette, Family Room With 9' Coffered Ceilings And A Gas Fireplace, Laundry Room On The Main Level, Primary Bedroom Has A Walk In Closet And 5 Piece Ensuite! Smooth Ceilings And Pot Lights Throughout The Home. This Is The Perfect Location Nestled Between King City And Oak Ridges - Close To All Amenities, Parks, Schools, Shopping, Restaurants And Lake Wilcox. (id:24801)
Property Details
| MLS® Number | N12428773 |
| Property Type | Single Family |
| Community Name | Oak Ridges |
| Features | Carpet Free, In Suite Laundry |
| Parking Space Total | 3 |
Building
| Bathroom Total | 4 |
| Bedrooms Above Ground | 4 |
| Bedrooms Total | 4 |
| Basement Type | None |
| Construction Style Attachment | Detached |
| Cooling Type | Central Air Conditioning |
| Exterior Finish | Brick, Stone |
| Fireplace Present | Yes |
| Flooring Type | Hardwood |
| Foundation Type | Poured Concrete |
| Half Bath Total | 1 |
| Heating Fuel | Natural Gas |
| Heating Type | Forced Air |
| Stories Total | 2 |
| Size Interior | 2,500 - 3,000 Ft2 |
| Type | House |
| Utility Water | Municipal Water |
Parking
| Attached Garage | |
| Garage |
Land
| Acreage | No |
| Sewer | Sanitary Sewer |
Rooms
| Level | Type | Length | Width | Dimensions |
|---|---|---|---|---|
| Second Level | Primary Bedroom | 3.4 m | 6 m | 3.4 m x 6 m |
| Main Level | Kitchen | 3 m | 2.9 m | 3 m x 2.9 m |
| Main Level | Family Room | 5.7 m | 3.3 m | 5.7 m x 3.3 m |
Contact Us
Contact us for more information
Francesco Ii Greco
Broker
8321 Kennedy Rd #21-22
Markham, Ontario L3R 5N4
(905) 824-0788
(905) 817-0524
www.remaxmetropolis.ca/


