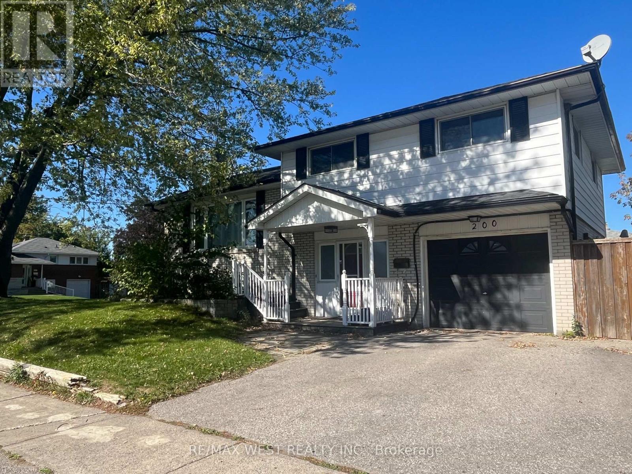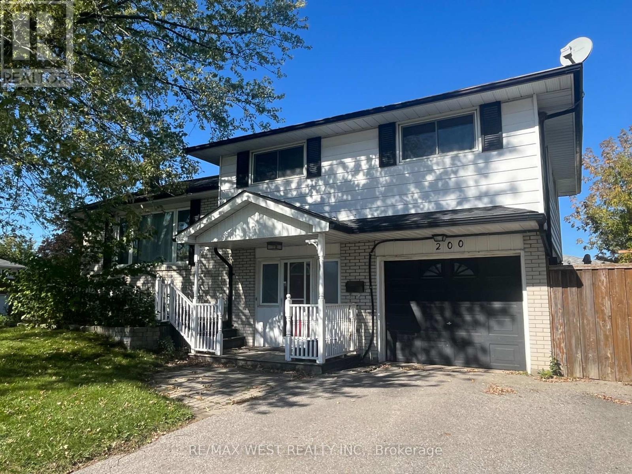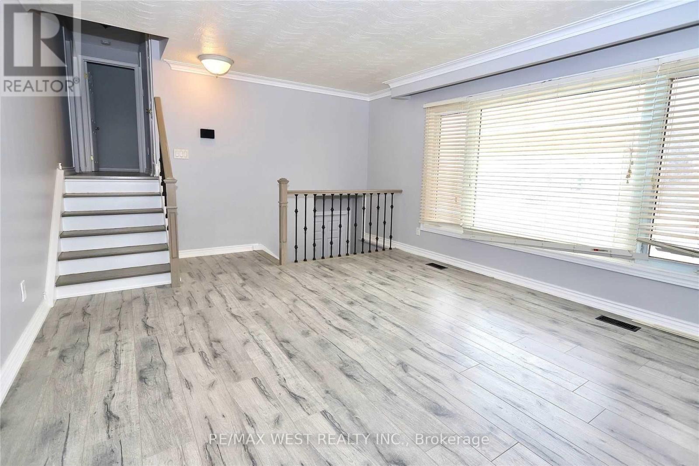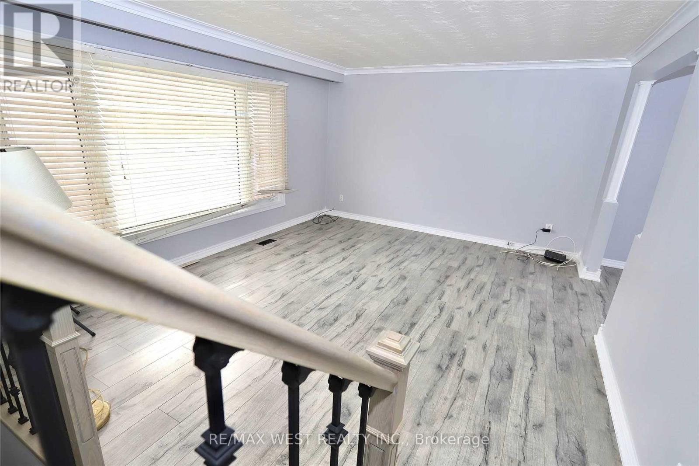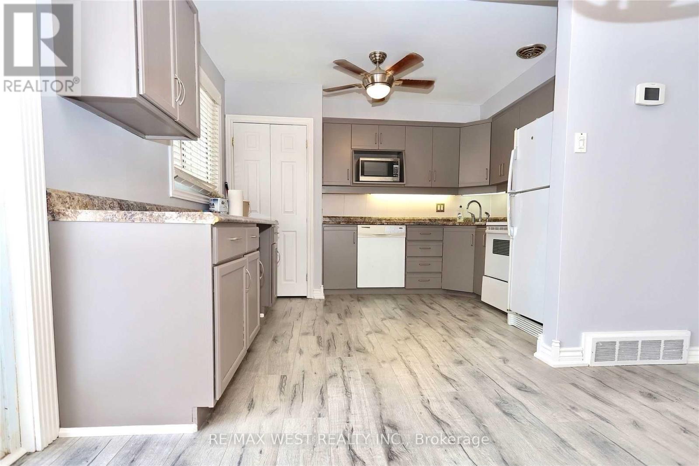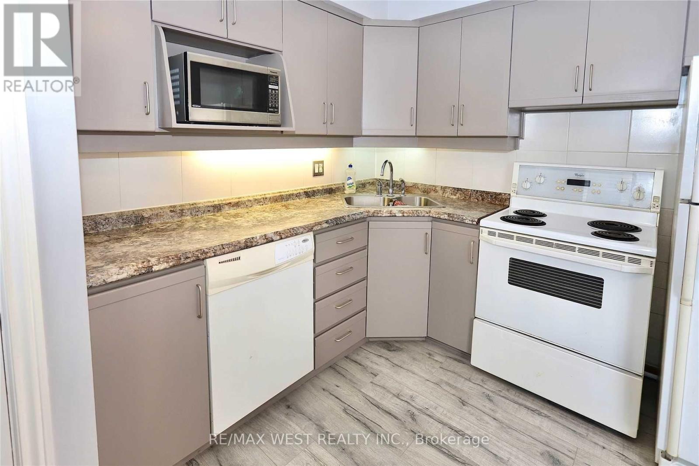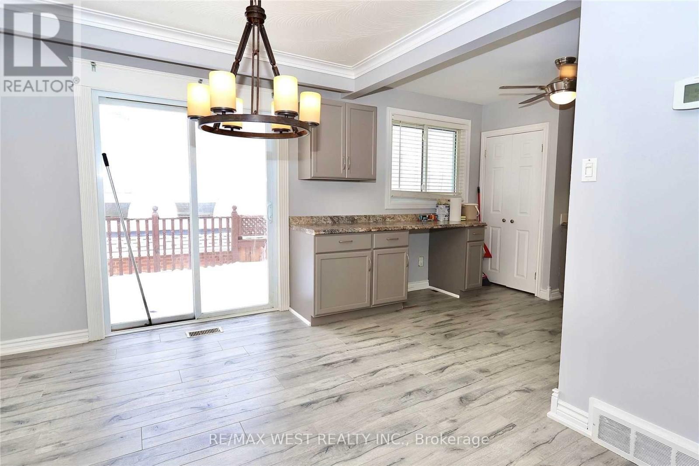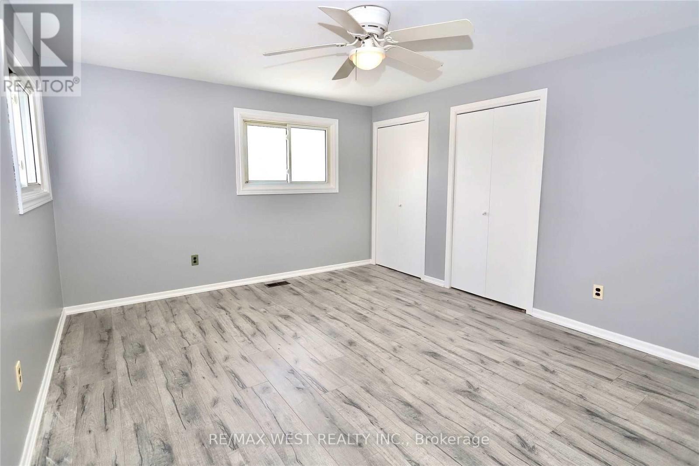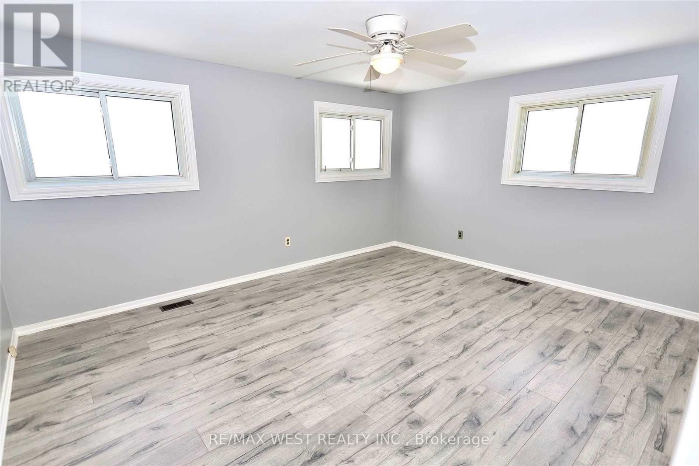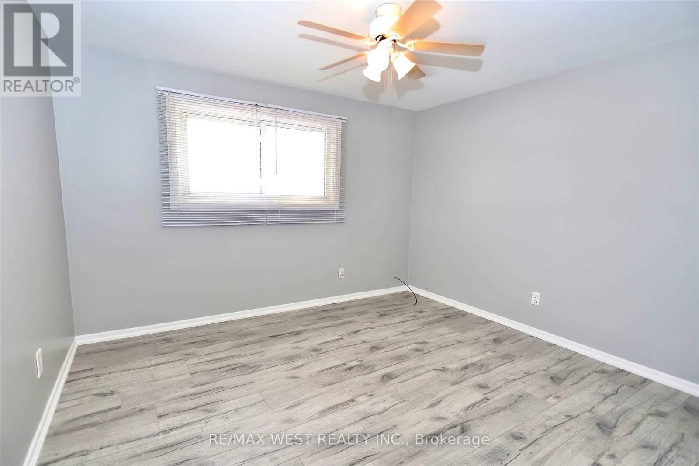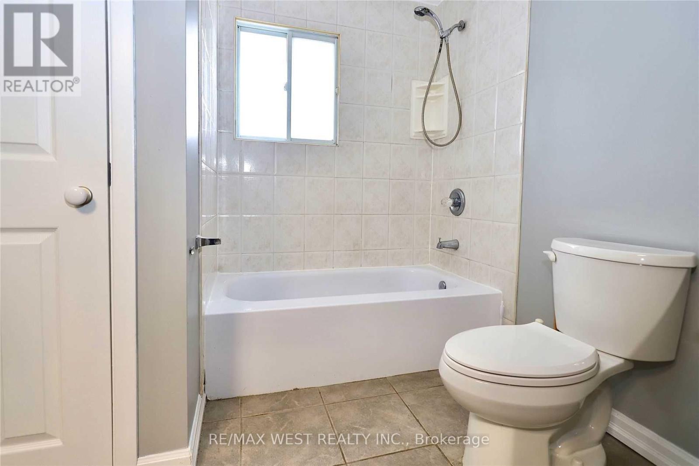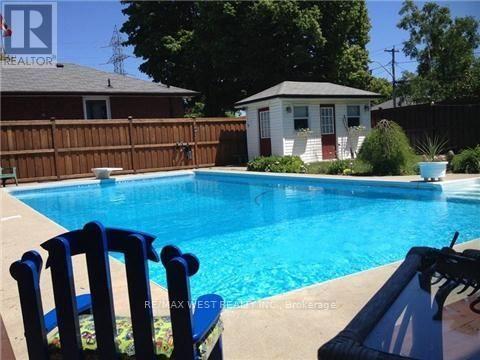Main - 200 Crawforth Street Whitby, Ontario L1N 3S5
3 Bedroom
1 Bathroom
1,500 - 2,000 ft2
Inground Pool
Central Air Conditioning
Forced Air
$2,500 Monthly
Main Floor 3 Bed Detached Home With Huge Backyard And Inground Pool. Large Primary Bedroom And Bath Located On 119x60 Foot Corner Lot. Great Family Home With Quiet Lower Level Tenant. (id:24801)
Property Details
| MLS® Number | E12450183 |
| Property Type | Single Family |
| Community Name | Blue Grass Meadows |
| Features | Carpet Free |
| Parking Space Total | 2 |
| Pool Type | Inground Pool |
Building
| Bathroom Total | 1 |
| Bedrooms Above Ground | 3 |
| Bedrooms Total | 3 |
| Appliances | Water Heater |
| Basement Type | None |
| Construction Style Attachment | Detached |
| Construction Style Split Level | Sidesplit |
| Cooling Type | Central Air Conditioning |
| Exterior Finish | Brick |
| Foundation Type | Poured Concrete |
| Heating Fuel | Natural Gas |
| Heating Type | Forced Air |
| Size Interior | 1,500 - 2,000 Ft2 |
| Type | House |
| Utility Water | Municipal Water |
Parking
| Garage | |
| No Garage |
Land
| Acreage | No |
| Sewer | Sanitary Sewer |
| Size Depth | 60 Ft |
| Size Frontage | 119 Ft |
| Size Irregular | 119 X 60 Ft |
| Size Total Text | 119 X 60 Ft |
Rooms
| Level | Type | Length | Width | Dimensions |
|---|---|---|---|---|
| Second Level | Bedroom | 3.6 m | 3.2 m | 3.6 m x 3.2 m |
| Second Level | Bedroom 2 | 3.2 m | 3.2 m | 3.2 m x 3.2 m |
| Second Level | Bedroom 3 | 2.6 m | 2.8 m | 2.6 m x 2.8 m |
| Main Level | Living Room | 5.5 m | 4.1 m | 5.5 m x 4.1 m |
| Main Level | Kitchen | 3.3 m | 3.3 m | 3.3 m x 3.3 m |
| Main Level | Dining Room | 3.3 m | 3.3 m | 3.3 m x 3.3 m |
| Main Level | Bathroom | 2.8 m | 1.9 m | 2.8 m x 1.9 m |
Contact Us
Contact us for more information
Frank Leo
Broker
(416) 917-5466
www.youtube.com/embed/GnuC6hHH1cQ
www.getleo.com/
www.facebook.com/frankleoandassociates/?view_public_for=387109904730705
twitter.com/GetLeoTeam
www.linkedin.com/in/frank-leo-a9770445/
RE/MAX West Realty Inc.
(416) 760-0600
(416) 760-0900


