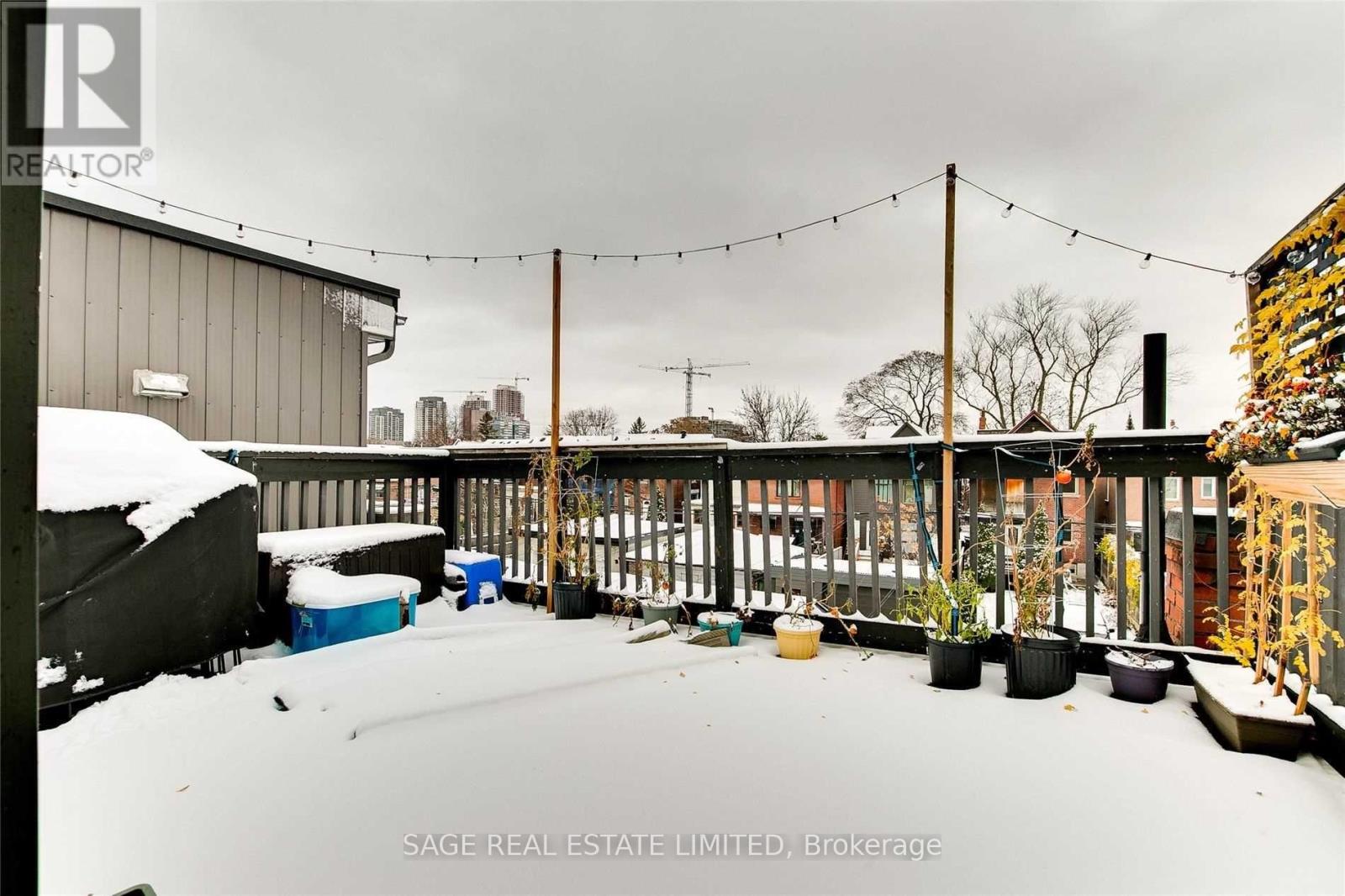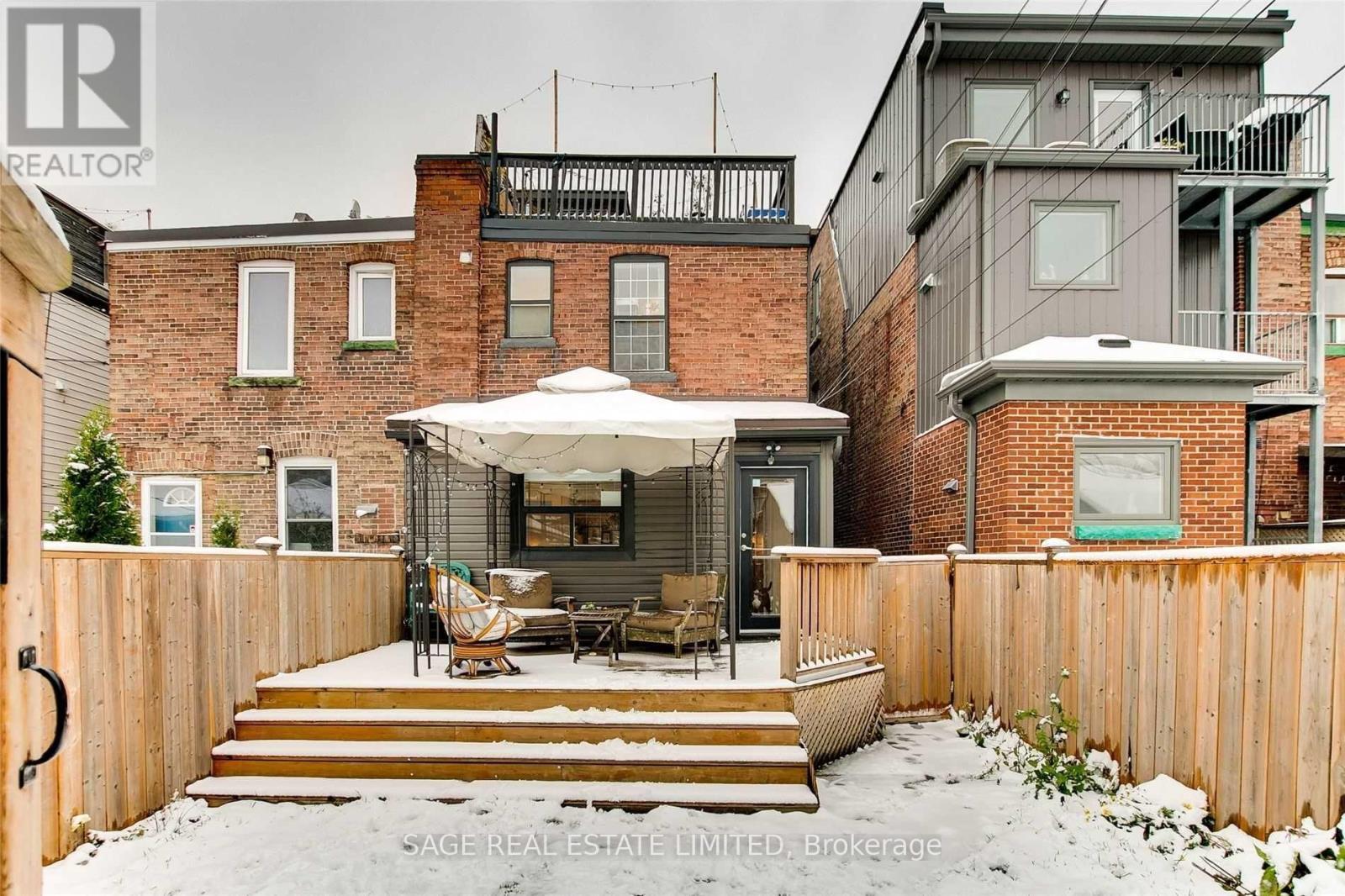Main - 20 Wallace Avenue Toronto, Ontario M6H 1T5
$3,095 Monthly
This well-maintained main unit offers exceptional value and modern features. Highlights include pot lights, exposed brick, quartz countertops, stainless steel appliances, ensuite laundry, and outdoor space exclusively for this unit, as well as full private access to the entire basement (~600 sqft of usable space with ~7 ft ceilings) - great rec room, workout area, office etc. Comes with 1-car parking accessible from the lane and boasts a 200-amp service. Ideally located within a short walk to Bloor/Dufferin subway, shops, restaurants, school and parks. Don't miss your chance to lease this stunning space! (id:24801)
Property Details
| MLS® Number | W11923662 |
| Property Type | Single Family |
| Community Name | Dovercourt-Wallace Emerson-Junction |
| Features | Lane |
| ParkingSpaceTotal | 1 |
Building
| BathroomTotal | 1 |
| BedroomsAboveGround | 1 |
| BedroomsBelowGround | 1 |
| BedroomsTotal | 2 |
| BasementType | Full |
| ConstructionStyleAttachment | Semi-detached |
| CoolingType | Central Air Conditioning |
| ExteriorFinish | Brick |
| FlooringType | Hardwood, Ceramic |
| FoundationType | Concrete |
| HeatingFuel | Natural Gas |
| HeatingType | Forced Air |
| StoriesTotal | 3 |
| Type | House |
| UtilityWater | Municipal Water |
Land
| Acreage | No |
| Sewer | Sanitary Sewer |
Rooms
| Level | Type | Length | Width | Dimensions |
|---|---|---|---|---|
| Main Level | Living Room | 4.05 m | 3.73 m | 4.05 m x 3.73 m |
| Main Level | Kitchen | 3.67 m | 3.05 m | 3.67 m x 3.05 m |
| Main Level | Primary Bedroom | 3.71 m | 3.45 m | 3.71 m x 3.45 m |
| Main Level | Den | 4.87 m | 1.68 m | 4.87 m x 1.68 m |
Interested?
Contact us for more information
Amir Shahi
Salesperson
2010 Yonge Street
Toronto, Ontario M4S 1Z9


















