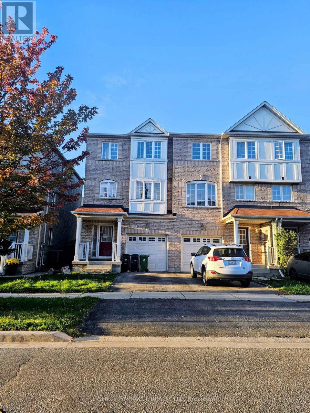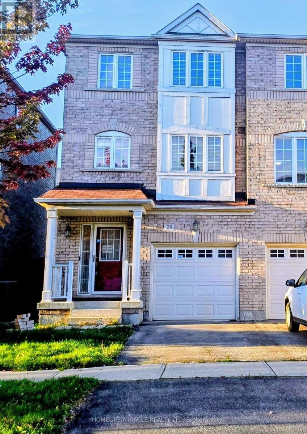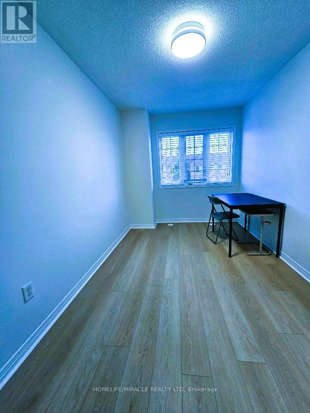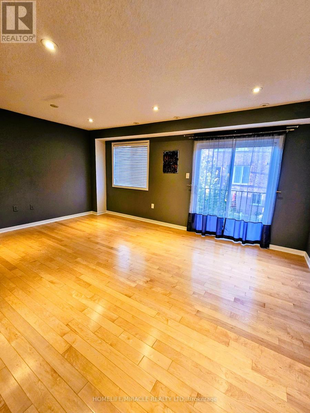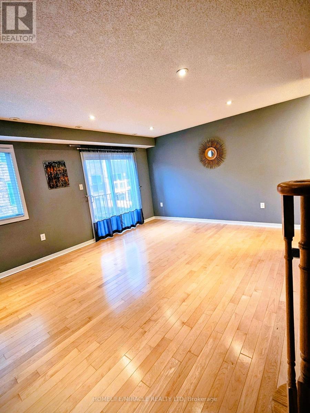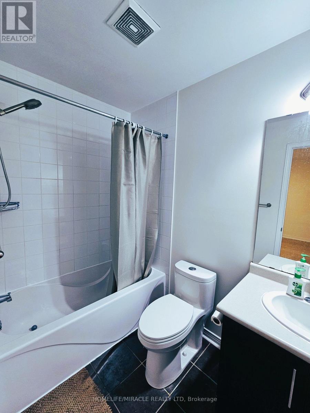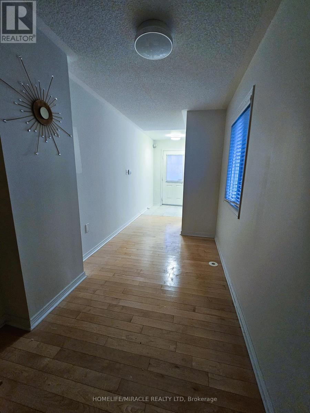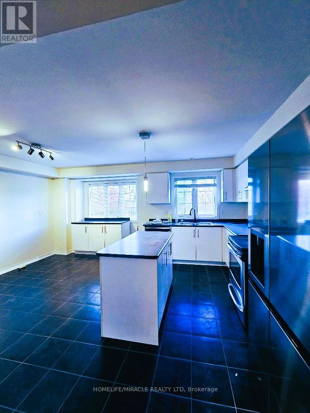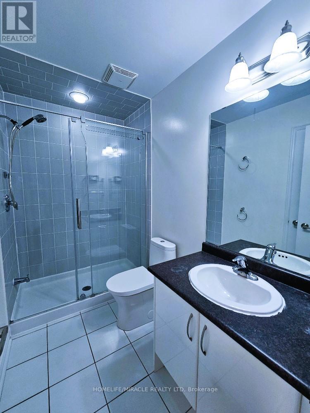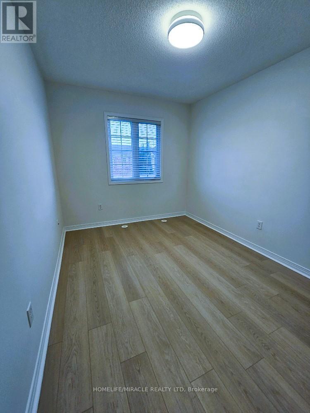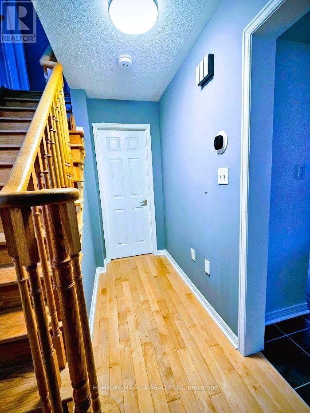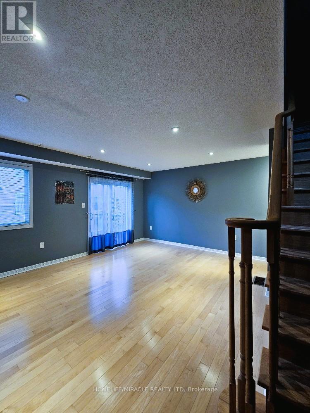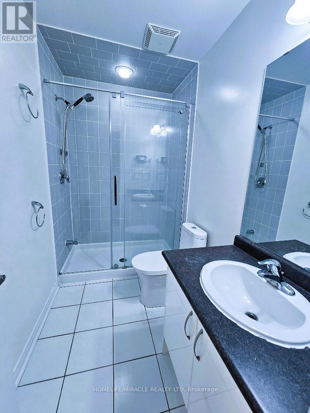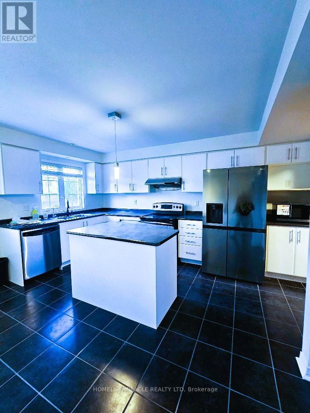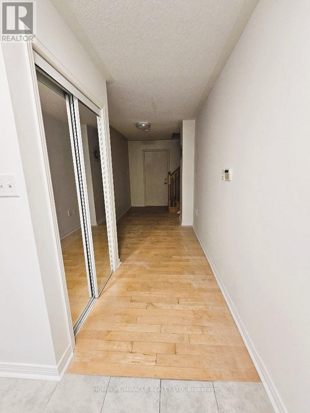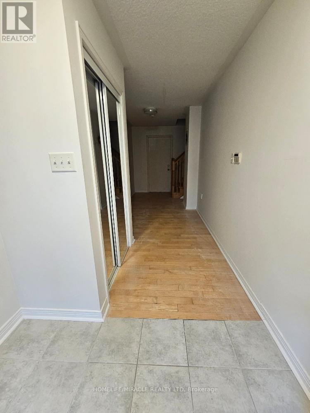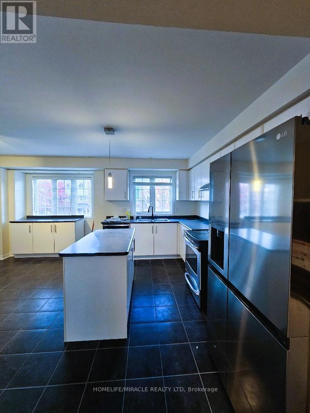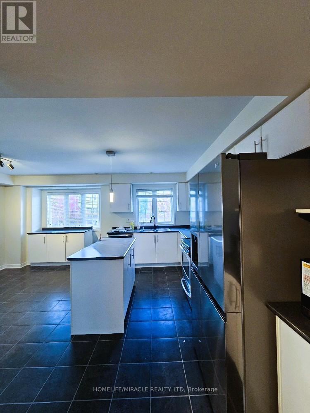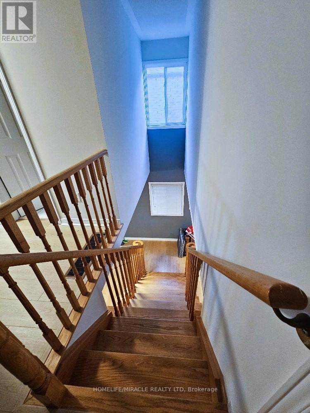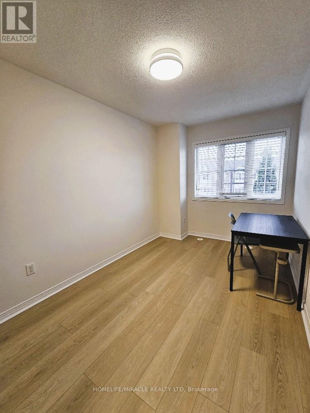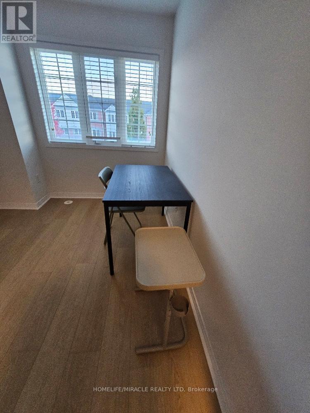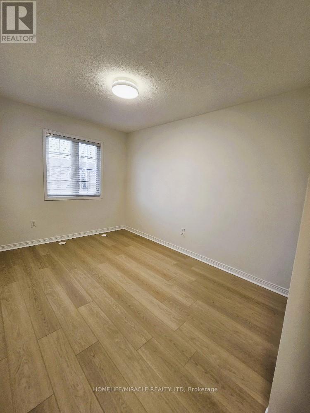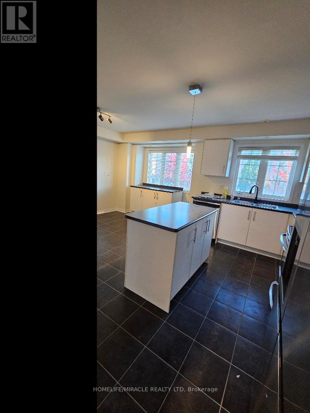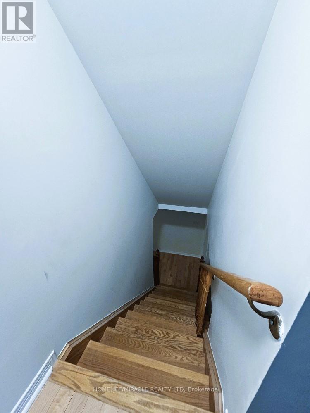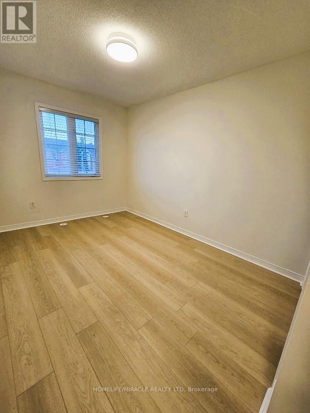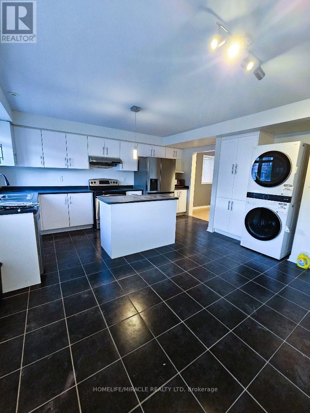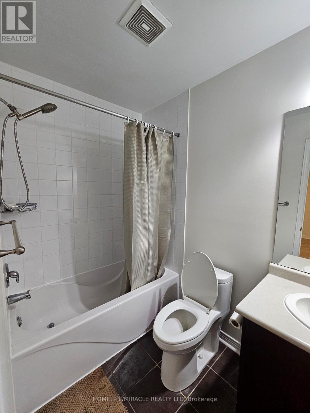Main - 20 Etienne Street Toronto, Ontario M1L 0A2
$3,295 Monthly
Bright & spacious end-unit 3-storey townhouse like a semi! Features 3 bedrooms & 3 bathrooms, open-concept living/dining with hardwood floors, and a large kitchen with a sun-filled breakfast area. Excellent location - steps to Warden Subway, TTC, parks, schools & shopping, minutes to Downtown Toronto! Many upgrades. No basement or backyard access (retained for owner use). Separate the electrical panel & thermostat. Garage + front driveway parking included. Tenant pays 70% of utilities & opens utility accounts. Key deposit $200. Move-in ready! Professionally managed by Sawera Property Management. (id:24801)
Property Details
| MLS® Number | E12482156 |
| Property Type | Single Family |
| Community Name | Clairlea-Birchmount |
| Features | Flat Site, Dry, Carpet Free |
| Parking Space Total | 2 |
Building
| Bathroom Total | 2 |
| Bedrooms Above Ground | 3 |
| Bedrooms Total | 3 |
| Age | 16 To 30 Years |
| Appliances | Water Heater |
| Basement Features | Apartment In Basement, Separate Entrance |
| Basement Type | N/a, N/a |
| Construction Style Attachment | Attached |
| Cooling Type | Central Air Conditioning |
| Exterior Finish | Brick |
| Flooring Type | Hardwood, Ceramic, Vinyl |
| Foundation Type | Block |
| Half Bath Total | 1 |
| Stories Total | 3 |
| Size Interior | 1,500 - 2,000 Ft2 |
| Type | Row / Townhouse |
| Utility Water | Municipal Water |
Parking
| Attached Garage | |
| Garage |
Land
| Acreage | No |
| Sewer | Sanitary Sewer |
Rooms
| Level | Type | Length | Width | Dimensions |
|---|---|---|---|---|
| Second Level | Living Room | 5.25 m | 3.96 m | 5.25 m x 3.96 m |
| Second Level | Kitchen | 5.25 m | 5.08 m | 5.25 m x 5.08 m |
| Second Level | Eating Area | 5.25 m | 5.08 m | 5.25 m x 5.08 m |
| Third Level | Primary Bedroom | 3.64 m | 4.02 m | 3.64 m x 4.02 m |
| Third Level | Bedroom 2 | 2.67 m | 4.33 m | 2.67 m x 4.33 m |
| Third Level | Bedroom 3 | 2.47 m | 3.53 m | 2.47 m x 3.53 m |
| Main Level | Foyer | 5.23 m | 1.22 m | 5.23 m x 1.22 m |
Contact Us
Contact us for more information
Irshad Sabir
Salesperson
(647) 703-5988
www.irshadsabir.com/
www.facebook.com/M.I.S.Dhillon
twitter.com/misabir?s=09
www.linkedin.com/in/msabir1/
22 Slan Avenue
Toronto, Ontario M1G 3B2
(416) 289-3000
(416) 289-3008


