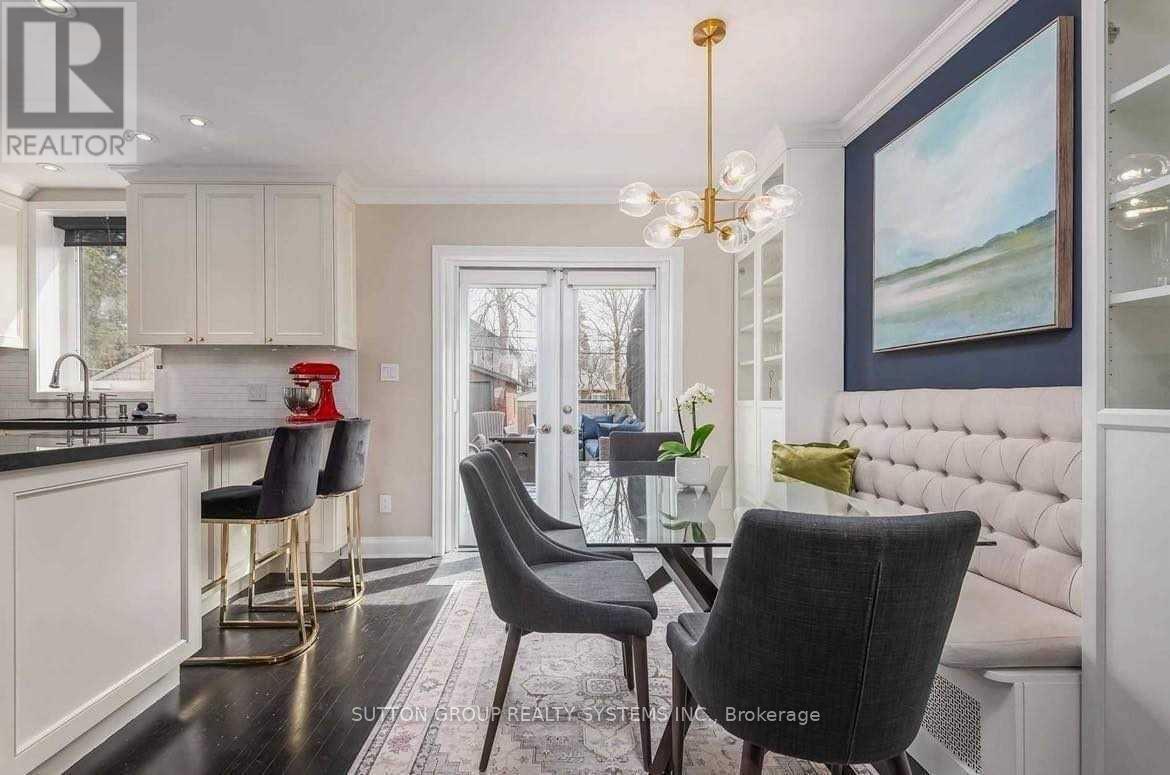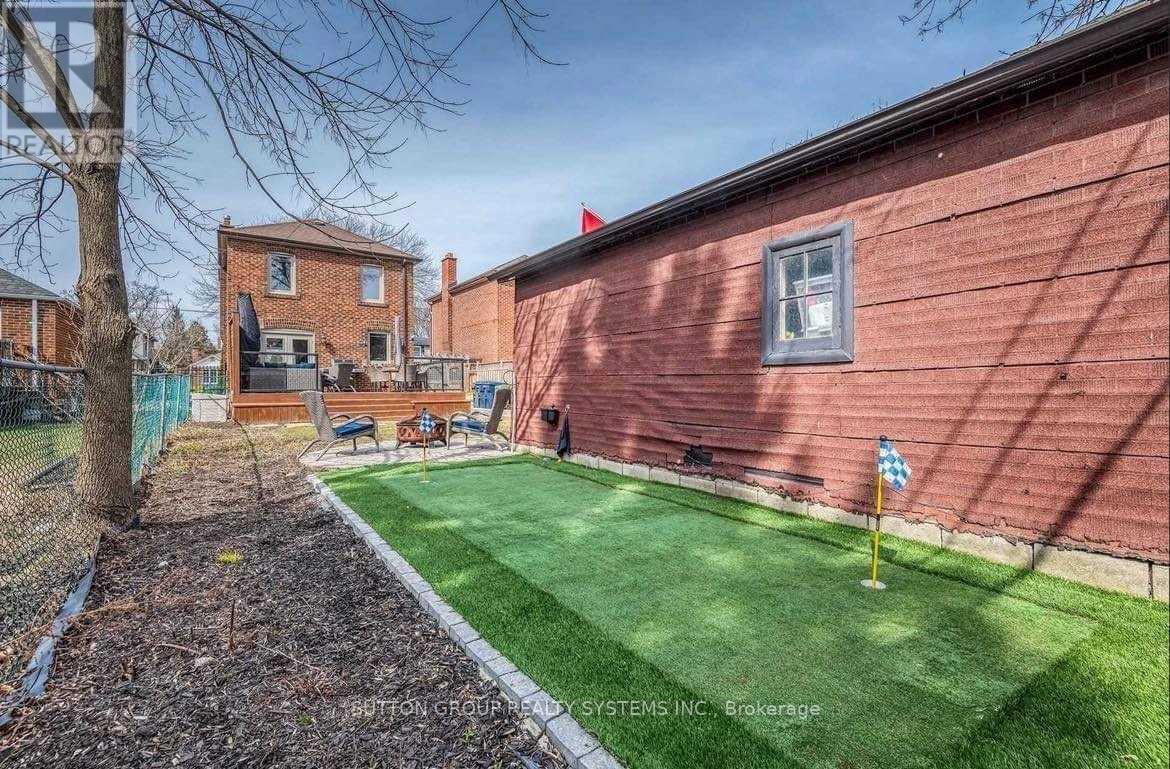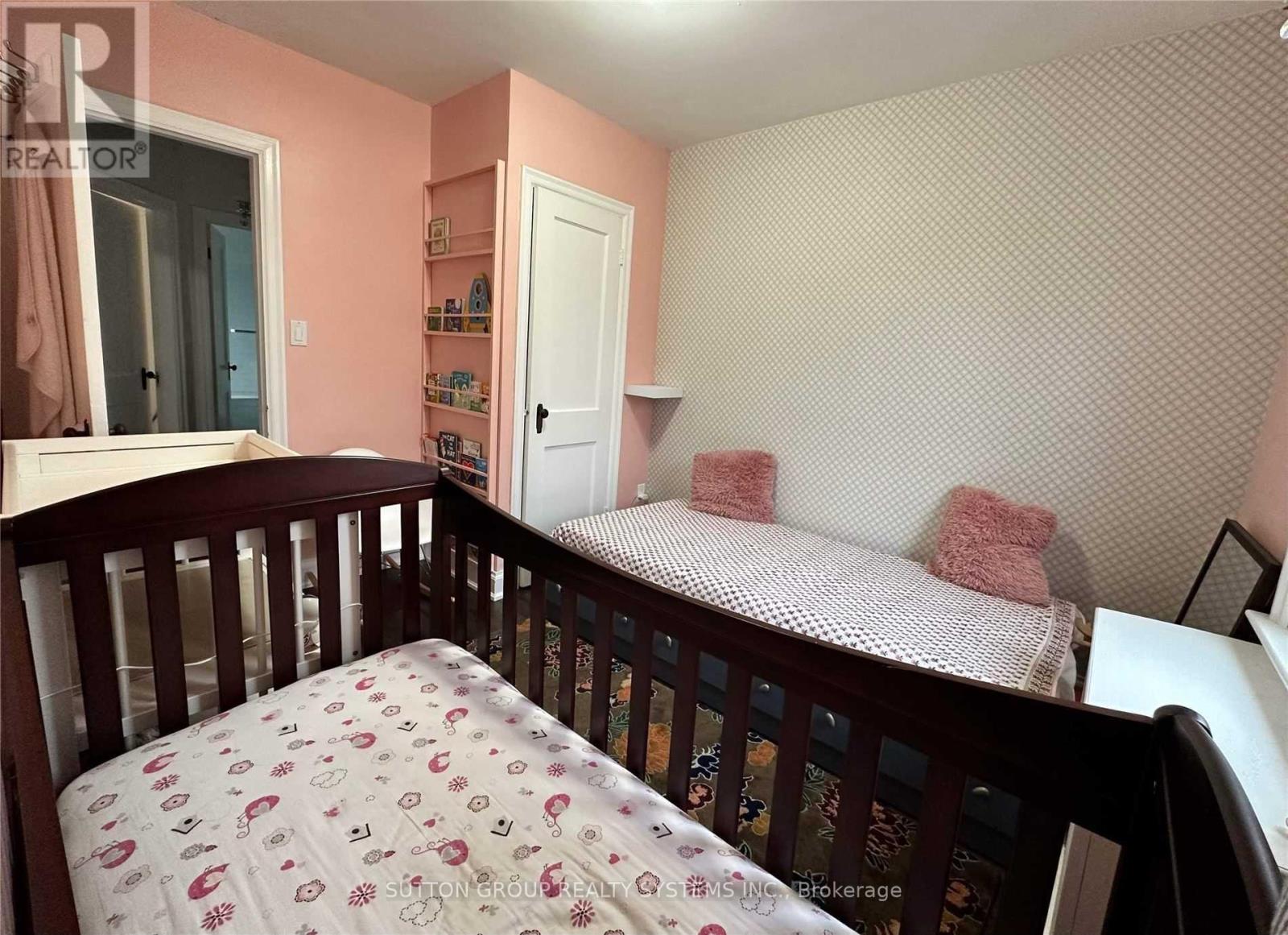Main &2 - 41 Struthers Street Toronto, Ontario M8Y 1Y2
$3,350 Monthly
Nestled In A Quiet Family-Friendly Neighbourhood In Mimico, 3 Bedrooms 1 Washroom With Cozy Living Room, Kitchen with Heated floors & Dining Room w/Walkout To A Beautiful Deck & Backyard and Space for 3 driveway parking (no Garage). Private Laundry on main floor. The Primary Bedroom Accommodates A Large Sized Bed, Closets And A Large Window. Well Maintained And some furnitures included but not Backyard deck furnitures in the photos. Very Convenient Location, Steps To Sanremo Bakery, School, Park, Lake And Go Train, Minutes Drive To Costco, Ikea, Toronto Downtown,, Humber College, Community Center, Sherway Gardens, Shopping & Transit. (id:24801)
Property Details
| MLS® Number | W11883796 |
| Property Type | Single Family |
| Community Name | Mimico |
| Features | In Suite Laundry |
| Parking Space Total | 3 |
Building
| Bathroom Total | 1 |
| Bedrooms Above Ground | 3 |
| Bedrooms Total | 3 |
| Appliances | Furniture |
| Construction Style Attachment | Detached |
| Cooling Type | Wall Unit |
| Exterior Finish | Brick |
| Flooring Type | Hardwood |
| Foundation Type | Block |
| Heating Fuel | Natural Gas |
| Heating Type | Radiant Heat |
| Stories Total | 2 |
| Type | House |
| Utility Water | Municipal Water |
Parking
| Detached Garage |
Land
| Acreage | No |
| Sewer | Sanitary Sewer |
Rooms
| Level | Type | Length | Width | Dimensions |
|---|---|---|---|---|
| Second Level | Primary Bedroom | 3.76 m | 3.61 m | 3.76 m x 3.61 m |
| Second Level | Bedroom 2 | 3.86 m | 2.74 m | 3.86 m x 2.74 m |
| Second Level | Bedroom 3 | 3.33 m | 2.74 m | 3.33 m x 2.74 m |
| Main Level | Living Room | 4.88 m | 3.48 m | 4.88 m x 3.48 m |
| Main Level | Dining Room | 3.22 m | 2.84 m | 3.22 m x 2.84 m |
| Main Level | Kitchen | 3.22 m | 2.61 m | 3.22 m x 2.61 m |
https://www.realtor.ca/real-estate/27718200/main-2-41-struthers-street-toronto-mimico-mimico
Contact Us
Contact us for more information
Tenzin Nordhen
Salesperson
(416) 762-4200
tenzinhomes.ca/
2186 Bloor St. West
Toronto, Ontario M6S 1N3
(416) 762-4200
(905) 848-5327
www.searchtorontohomes.com/



















