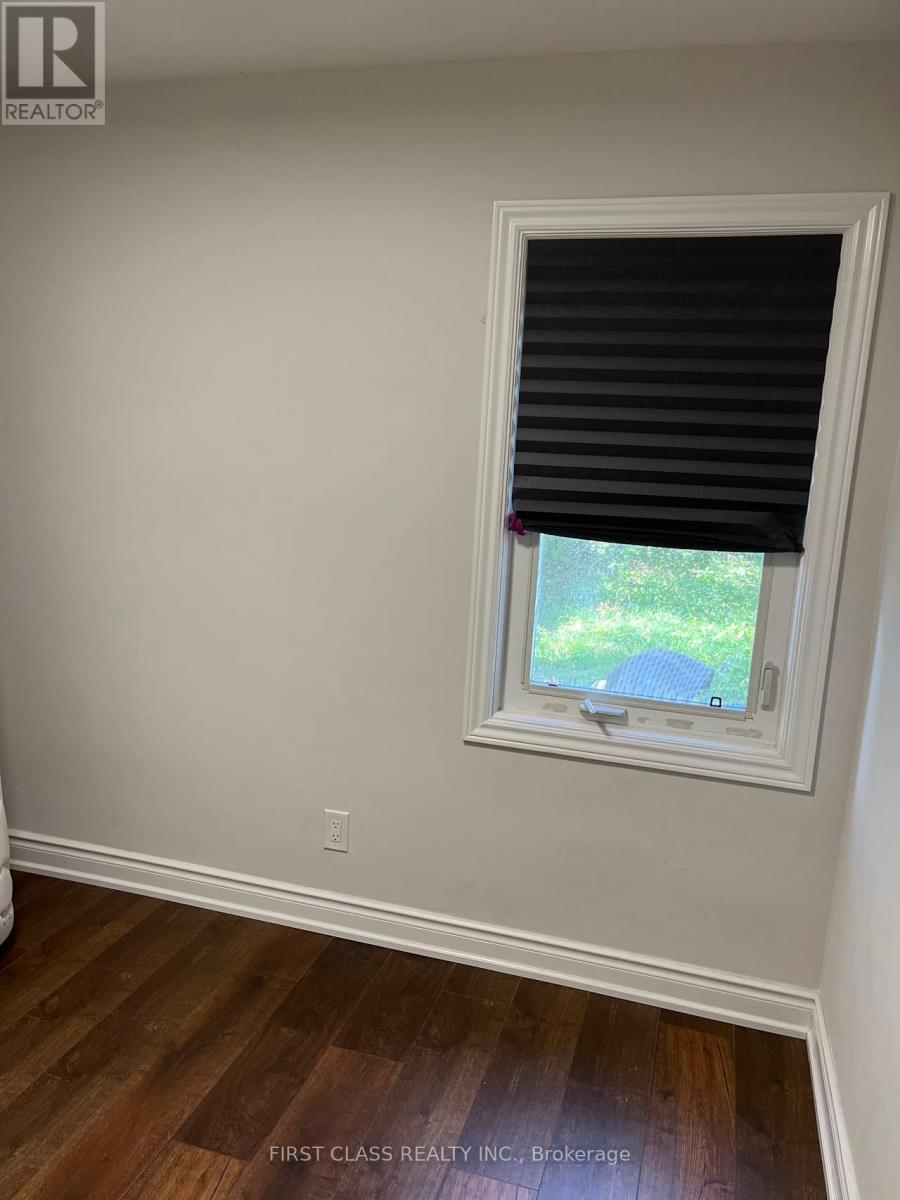Main - 18 Burritt Road Toronto, Ontario M1R 3S6
$2,900 Monthly
Well Maintained spacious detached 3 Bedroom bungalow House In a high demand and family friendly neighborhood near Lawrence and Warden. This Property was renovated last year. Only the main floor is being rented with three bedrooms, one large living room ( can be used as the fourth bedroom), one kitchen, and one 3-piece bathroom. Fridge and dishwasher are provided. The tenant(s) will be provided a parking place for one car on the private driveway. Close to Public Transport, Schools, Parks, Close to Shopping Center, Highway 401/Dvp. Great Opportunity for Students or working professionals. One of the landlords daughters family is living in the basement floor. Laundry is shared with the basement residents. The tenant(s) will pay 60% of hydro, water and gas of all the house, and be responsible for their own internet. Key deposit $200. No smoking and no pets. Tenants and their agent are responsible to verify the accuracy of measurements. The landlord is open to rent with furnitures at a higher amount. Move In Ready! (id:24801)
Property Details
| MLS® Number | E9309795 |
| Property Type | Single Family |
| Community Name | Wexford-Maryvale |
| Amenities Near By | Park, Place Of Worship, Public Transit, Schools |
| Community Features | Community Centre |
| Parking Space Total | 1 |
Building
| Bathroom Total | 1 |
| Bedrooms Above Ground | 3 |
| Bedrooms Total | 3 |
| Appliances | Dishwasher, Hood Fan, Refrigerator, Stove |
| Architectural Style | Bungalow |
| Basement Development | Finished |
| Basement Type | N/a (finished) |
| Construction Style Attachment | Detached |
| Cooling Type | Central Air Conditioning |
| Exterior Finish | Brick |
| Foundation Type | Block |
| Heating Fuel | Natural Gas |
| Heating Type | Forced Air |
| Stories Total | 1 |
| Size Interior | 1,100 - 1,500 Ft2 |
| Type | House |
| Utility Water | Municipal Water |
Parking
| Detached Garage | |
| Garage |
Land
| Acreage | No |
| Land Amenities | Park, Place Of Worship, Public Transit, Schools |
| Sewer | Sanitary Sewer |
Rooms
| Level | Type | Length | Width | Dimensions |
|---|---|---|---|---|
| Main Level | Bedroom | 3.66 m | 2.74 m | 3.66 m x 2.74 m |
| Main Level | Bedroom 2 | 3.81 m | 2.74 m | 3.81 m x 2.74 m |
| Main Level | Bedroom 3 | 2.9 m | 2.74 m | 2.9 m x 2.74 m |
Utilities
| Cable | Available |
| Sewer | Available |
Contact Us
Contact us for more information
Yuhai Zhou
Salesperson
7481 Woodbine Ave #203
Markham, Ontario L3R 2W1
(905) 604-1010
(905) 604-1111
www.firstclassrealty.ca/



















