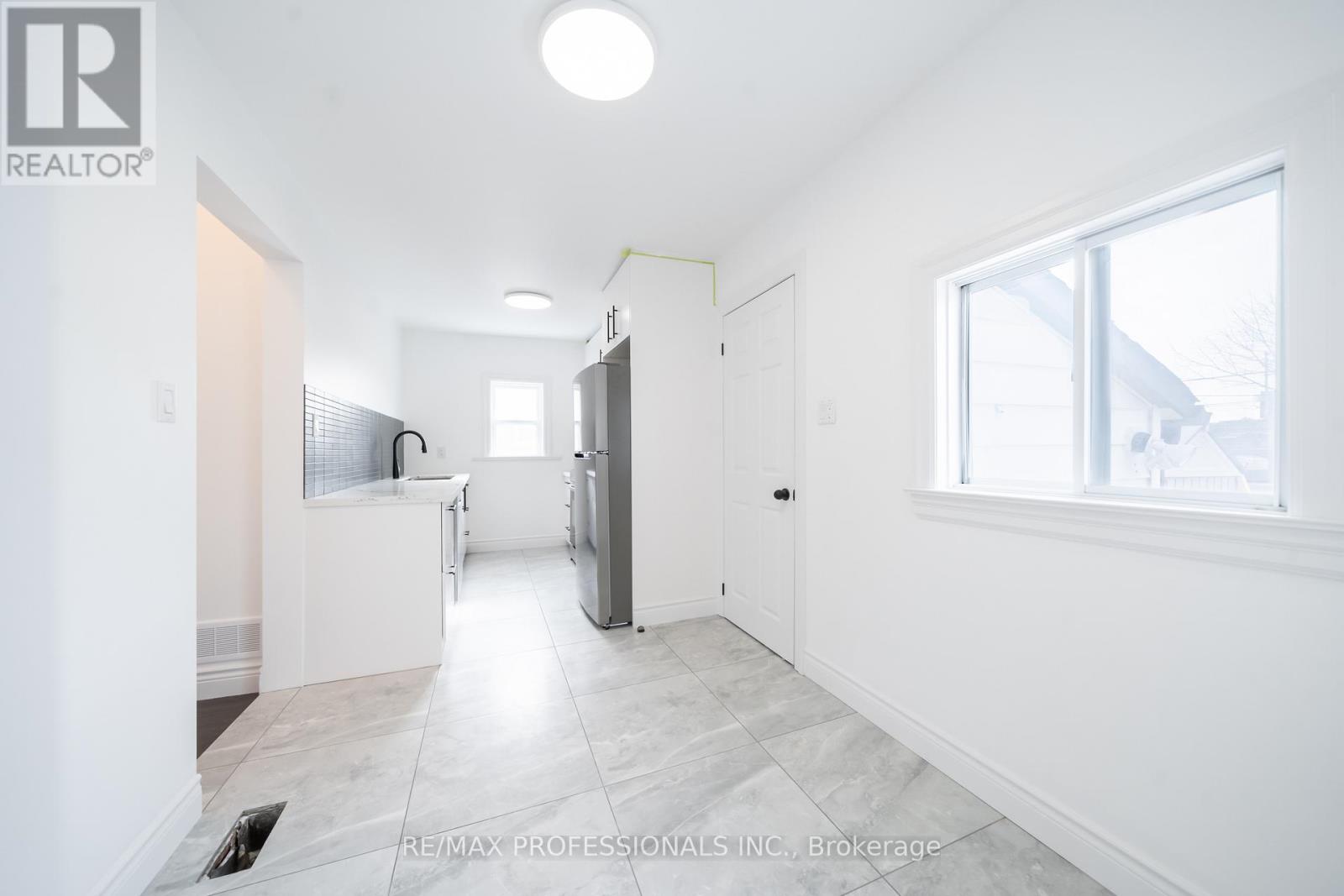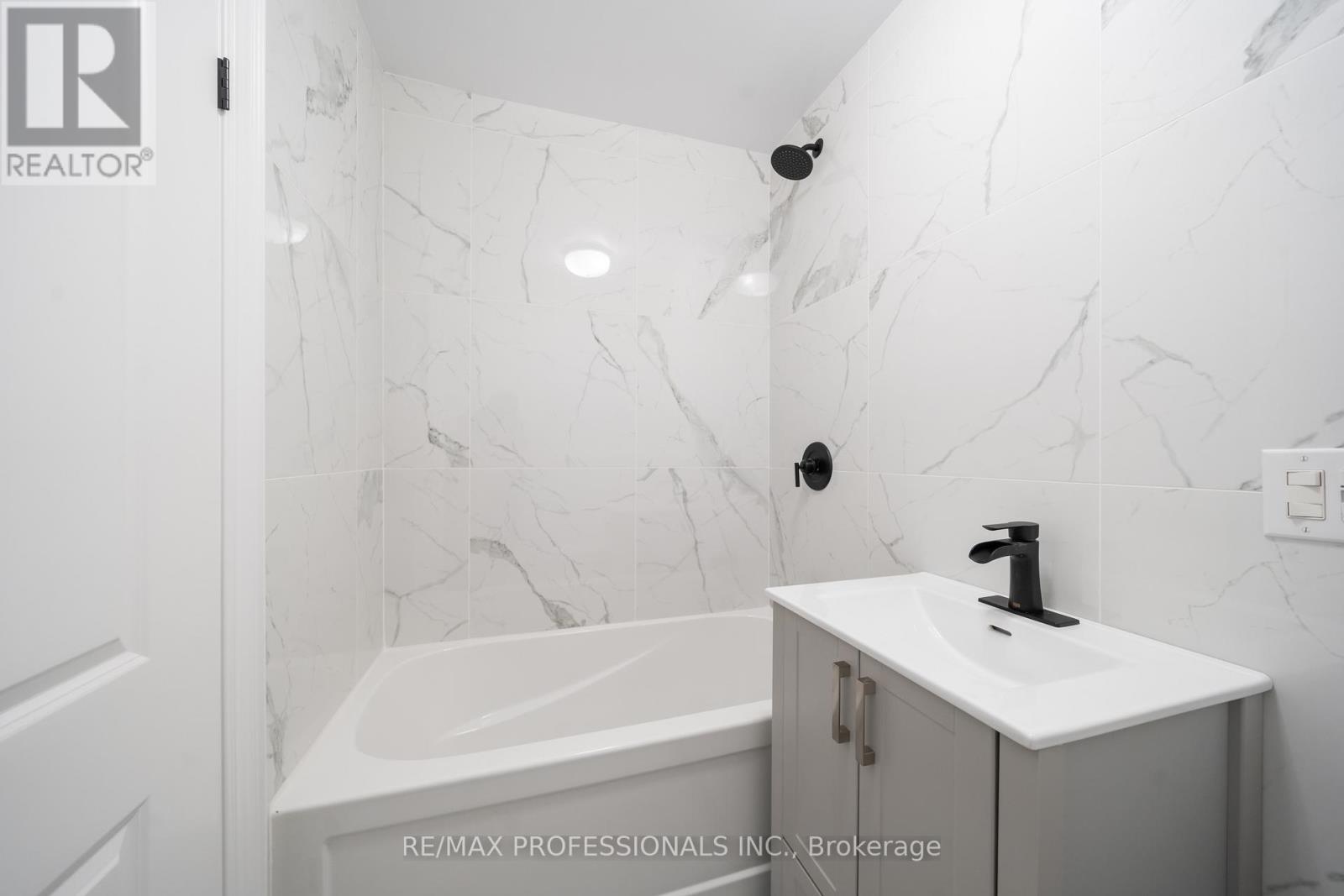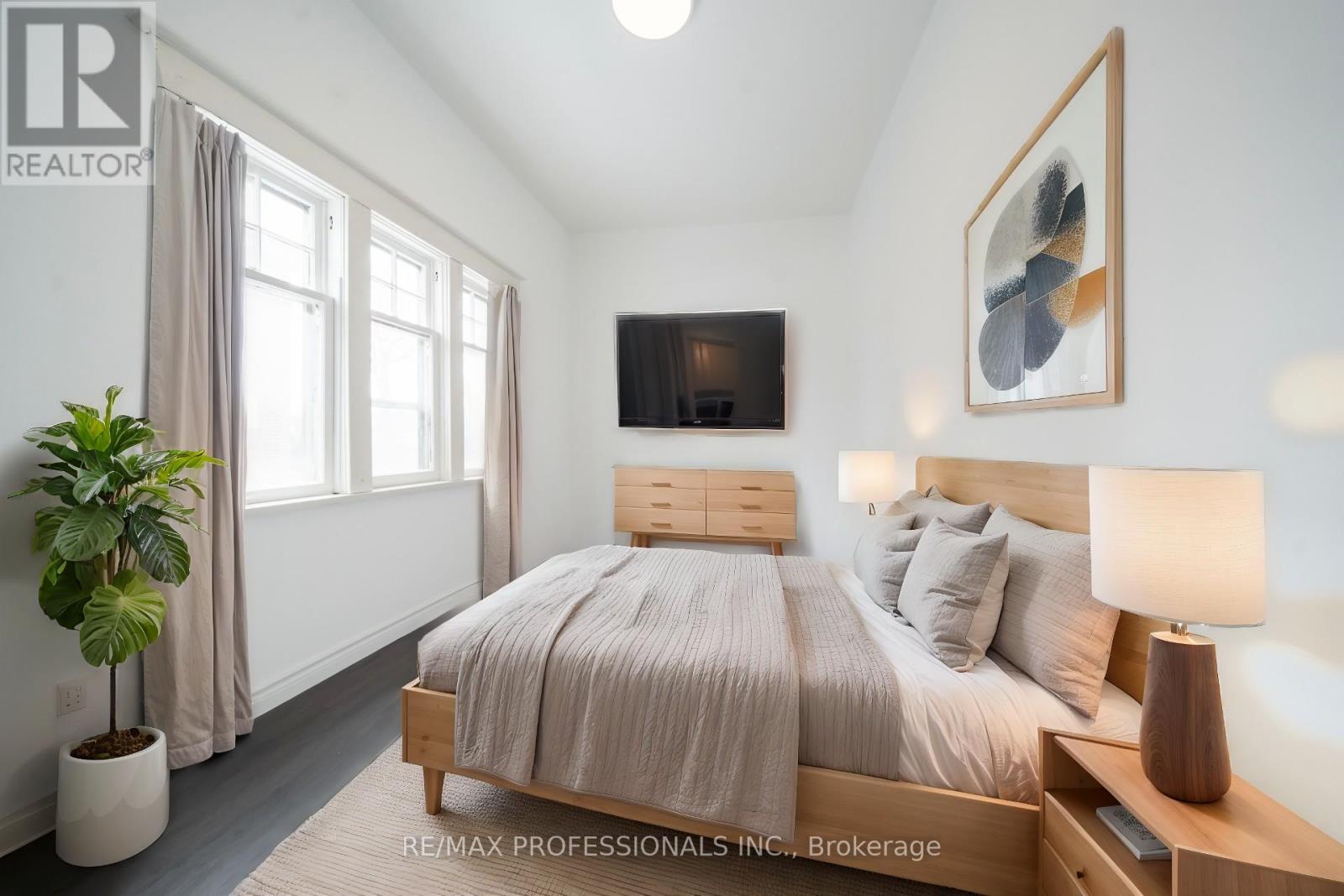Main - 174 Thirtieth Street Toronto, Ontario M8W 3C5
$2,800 Monthly
Bright newly Renovated 2 Bdrm, 1 Bathroom home. The Open Concept Front Room Features 2 Large East Facing Picture Windows. Offering A Modern Eat-in Kitchen with Quartz Counters, 4 New Appliances, Ceramic Floors and New 4pce Bath, with Deep Tub. Laminate flooring and freshly painted throughout complete this main floor unit. Tenant pays 60% of Hydro, Gas, and Water/Waste Bill. 1 Front Yard Parking, Tenant must not block driveway. Laundry Shared With Basement Tenant. Some Photos Virtually Staged. (id:24801)
Property Details
| MLS® Number | W11963560 |
| Property Type | Single Family |
| Community Name | Alderwood |
| Amenities Near By | Schools, Public Transit |
| Parking Space Total | 1 |
Building
| Bathroom Total | 1 |
| Bedrooms Above Ground | 2 |
| Bedrooms Total | 2 |
| Appliances | Dishwasher, Dryer, Microwave, Refrigerator, Stove, Washer |
| Architectural Style | Bungalow |
| Construction Style Attachment | Detached |
| Cooling Type | Central Air Conditioning |
| Exterior Finish | Aluminum Siding |
| Flooring Type | Laminate, Ceramic |
| Foundation Type | Block |
| Heating Fuel | Natural Gas |
| Heating Type | Forced Air |
| Stories Total | 1 |
| Type | House |
| Utility Water | Municipal Water |
Parking
| Detached Garage |
Land
| Acreage | No |
| Land Amenities | Schools, Public Transit |
| Sewer | Sanitary Sewer |
| Size Depth | 134 Ft ,7 In |
| Size Frontage | 50 Ft |
| Size Irregular | 50 X 134.66 Ft |
| Size Total Text | 50 X 134.66 Ft |
Rooms
| Level | Type | Length | Width | Dimensions |
|---|---|---|---|---|
| Main Level | Living Room | 5.44 m | 3.64 m | 5.44 m x 3.64 m |
| Main Level | Kitchen | 5.02 m | 2.34 m | 5.02 m x 2.34 m |
| Main Level | Primary Bedroom | 4.65 m | 2.67 m | 4.65 m x 2.67 m |
| Main Level | Bedroom 2 | 3.92 m | 3.17 m | 3.92 m x 3.17 m |
https://www.realtor.ca/real-estate/27894331/main-174-thirtieth-street-toronto-alderwood-alderwood
Contact Us
Contact us for more information
Dan Vuckovic
Salesperson
(416) 232-9000
(416) 232-1281

























