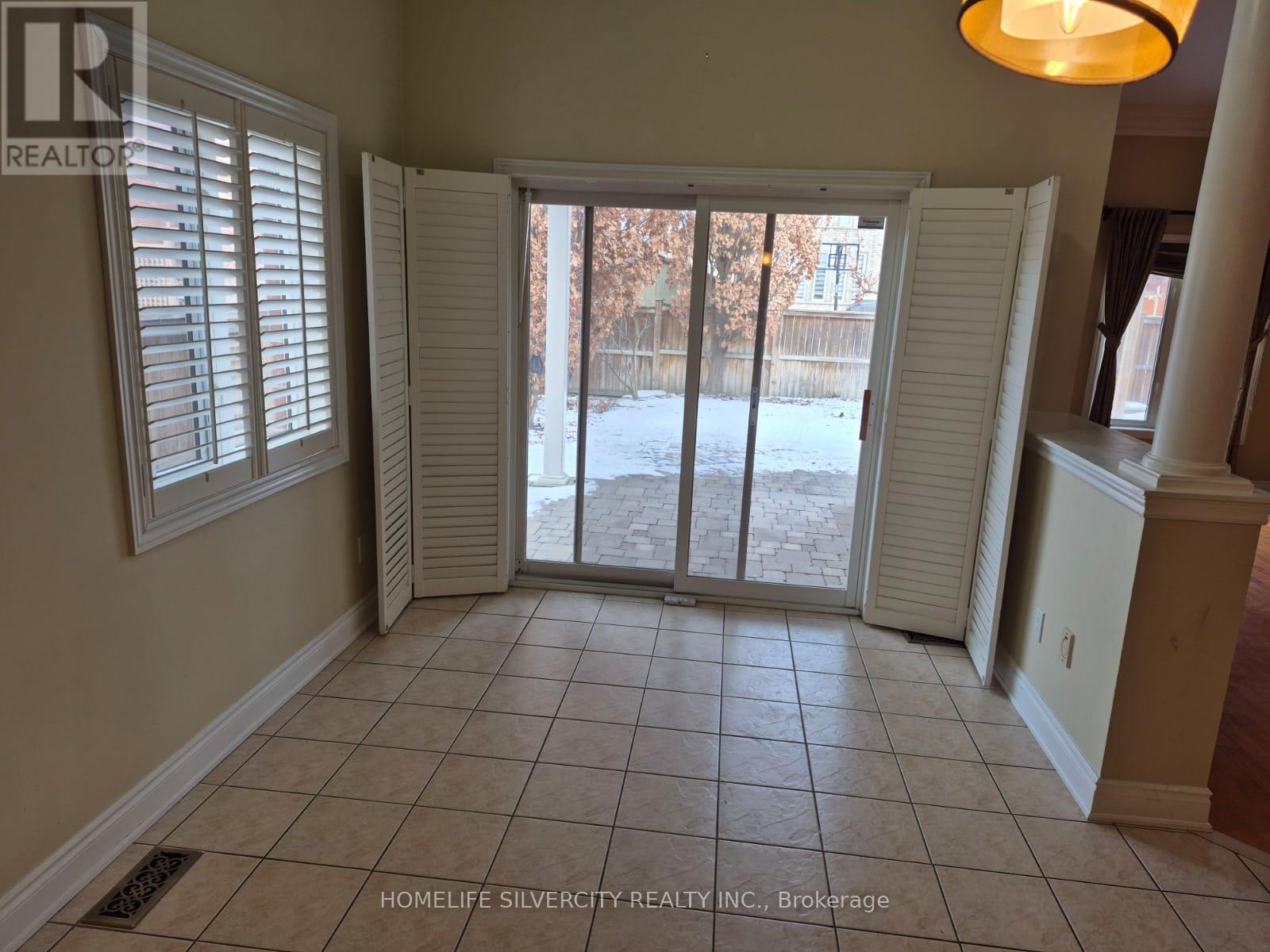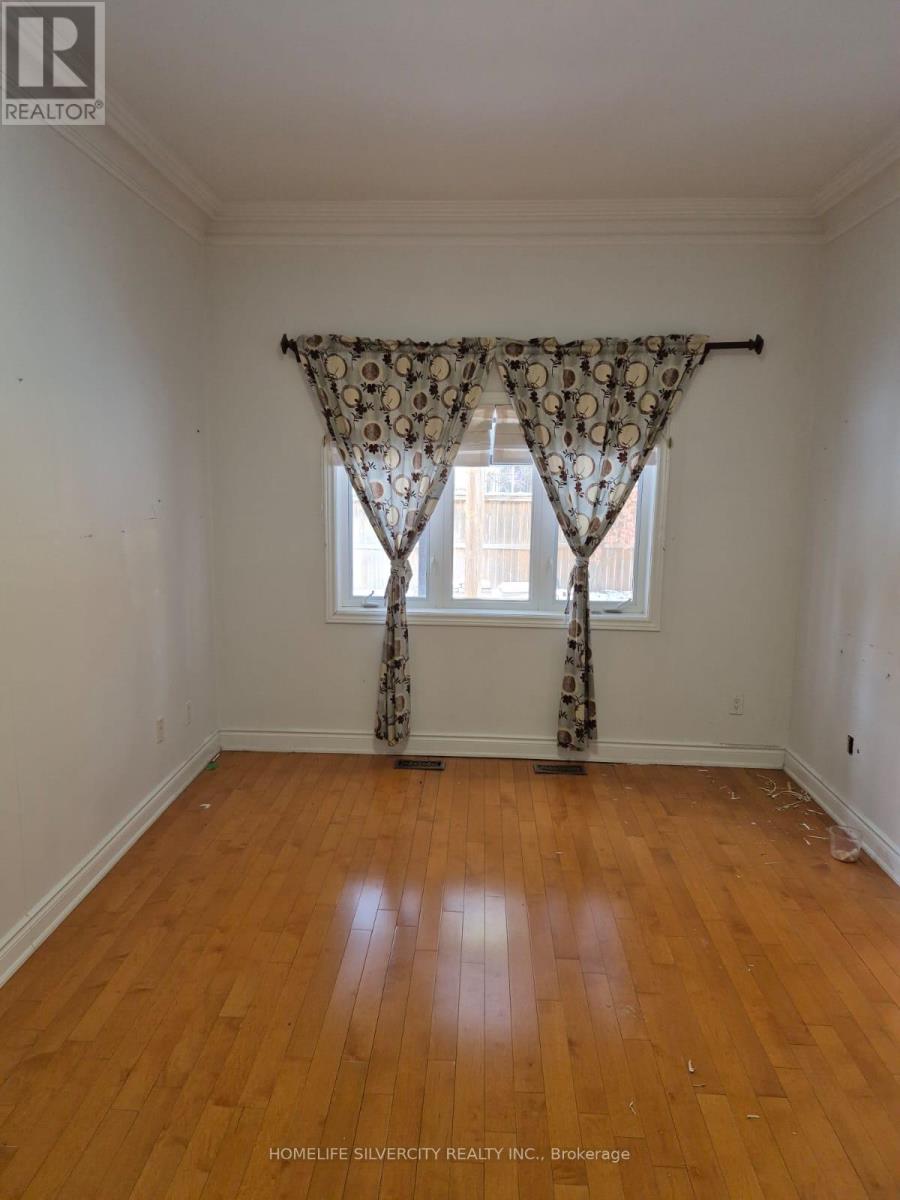Main - 17 Odeon Street Brampton, Ontario L6P 1V6
3 Bedroom
2 Bathroom
2,000 - 2,500 ft2
Bungalow
Fireplace
Central Air Conditioning
Forced Air
$3,300 Monthly
Bedroom Detached Bunglow -Upper Level For Lease. Hardwood on main Floor with Double Door Entry Family Sized Kitchen With granite Counter Tops. 3 Large Bedrooms with 2 Washrooms. Master bedroom With 4-Piece Ensuite. Conveniently Located Close to All Amenities. Easy Access To Plaza, Schools, Highways, Hospital Etc. (id:24801)
Property Details
| MLS® Number | W11938071 |
| Property Type | Single Family |
| Community Name | Vales of Castlemore North |
| Features | Carpet Free |
| Parking Space Total | 2 |
Building
| Bathroom Total | 2 |
| Bedrooms Above Ground | 3 |
| Bedrooms Total | 3 |
| Appliances | Garage Door Opener Remote(s), Central Vacuum, Water Heater, Dishwasher, Dryer, Microwave, Refrigerator, Stove, Washer |
| Architectural Style | Bungalow |
| Basement Features | Apartment In Basement, Separate Entrance |
| Basement Type | N/a |
| Construction Style Attachment | Detached |
| Cooling Type | Central Air Conditioning |
| Exterior Finish | Brick |
| Fireplace Present | Yes |
| Foundation Type | Concrete |
| Heating Fuel | Natural Gas |
| Heating Type | Forced Air |
| Stories Total | 1 |
| Size Interior | 2,000 - 2,500 Ft2 |
| Type | House |
| Utility Water | Municipal Water |
Parking
| Attached Garage |
Land
| Acreage | No |
| Sewer | Sanitary Sewer |
| Size Depth | 114 Ft ,9 In |
| Size Frontage | 49 Ft ,4 In |
| Size Irregular | 49.4 X 114.8 Ft |
| Size Total Text | 49.4 X 114.8 Ft|under 1/2 Acre |
Rooms
| Level | Type | Length | Width | Dimensions |
|---|---|---|---|---|
| Main Level | Living Room | 3.65 m | 6.43 m | 3.65 m x 6.43 m |
| Main Level | Dining Room | 3.65 m | 6.43 m | 3.65 m x 6.43 m |
| Main Level | Family Room | 3.35 m | 5.79 m | 3.35 m x 5.79 m |
| Main Level | Kitchen | 3.04 m | 3.66 m | 3.04 m x 3.66 m |
| Main Level | Eating Area | 3.04 m | 3.66 m | 3.04 m x 3.66 m |
| Main Level | Primary Bedroom | 3.35 m | 5.79 m | 3.35 m x 5.79 m |
| Main Level | Bedroom 2 | 3.04 m | 3.04 m | 3.04 m x 3.04 m |
| Main Level | Bedroom 3 | 3.04 m | 3.35 m | 3.04 m x 3.35 m |
| Main Level | Bathroom | Measurements not available | ||
| Main Level | Bathroom | Measurements not available |
Utilities
| Sewer | Available |
Contact Us
Contact us for more information
Baljinder Sara
Salesperson
Homelife Silvercity Realty Inc.
11775 Bramalea Rd #201
Brampton, Ontario L6R 3Z4
11775 Bramalea Rd #201
Brampton, Ontario L6R 3Z4
(905) 913-8500
(905) 913-8585













