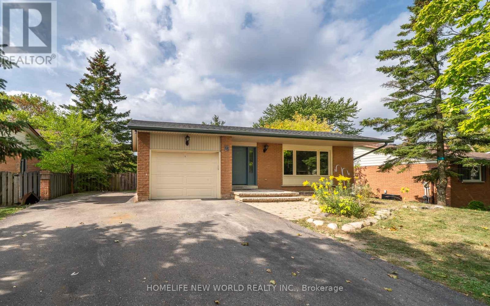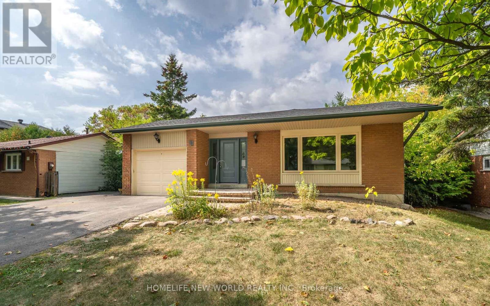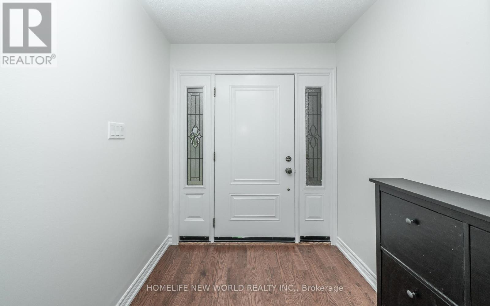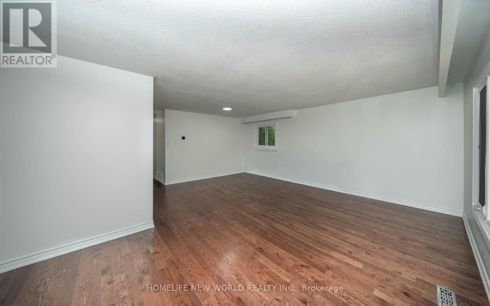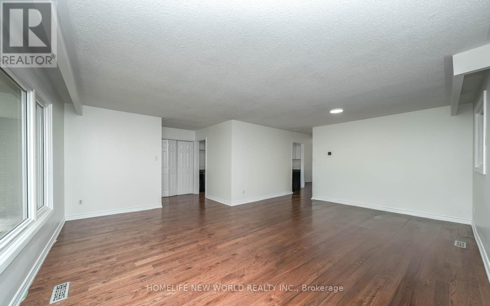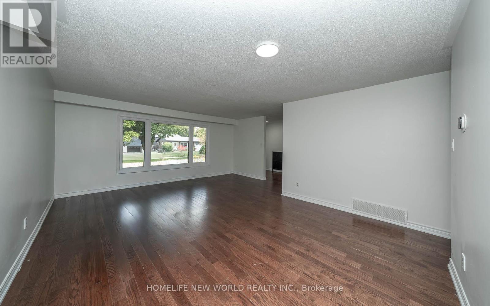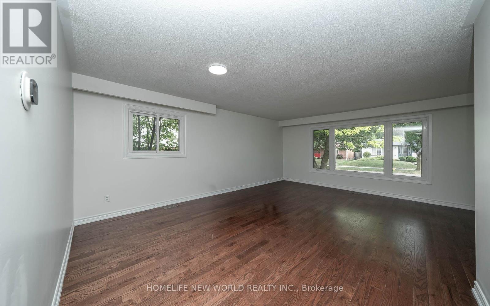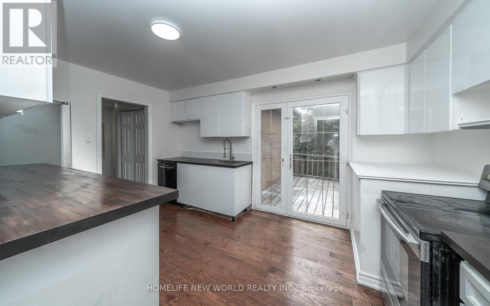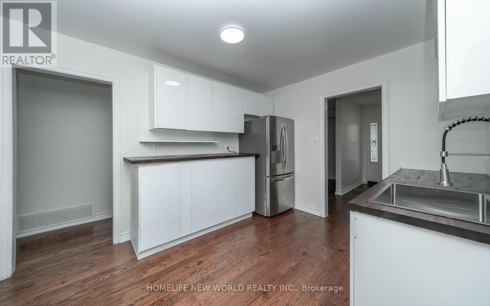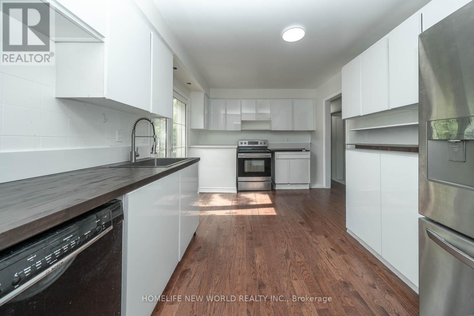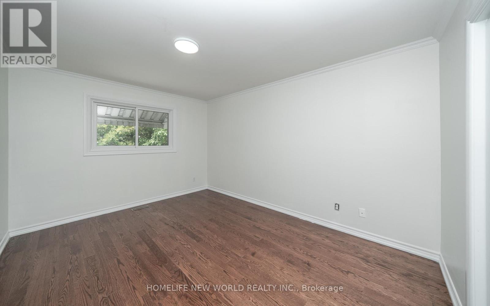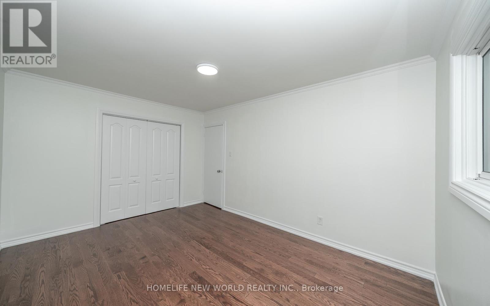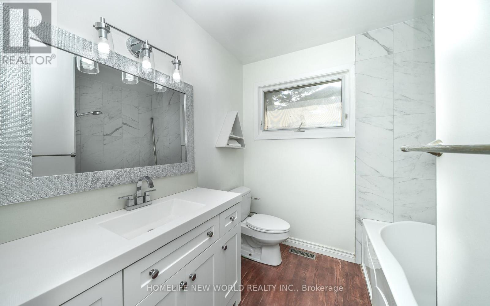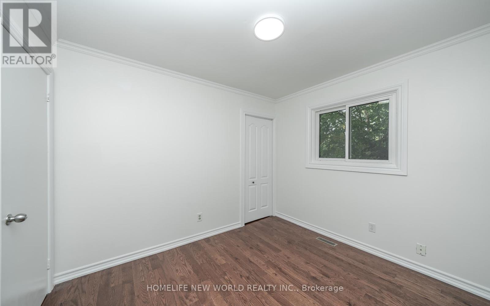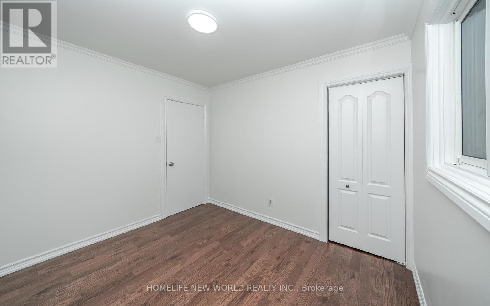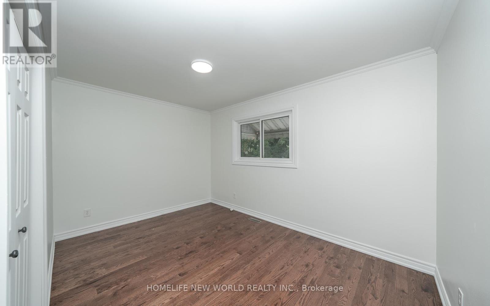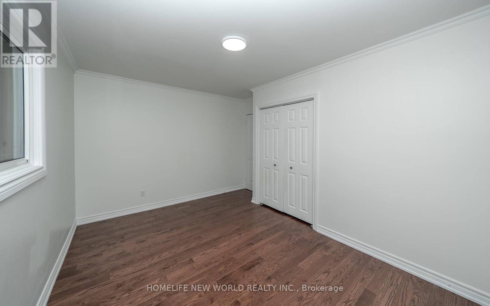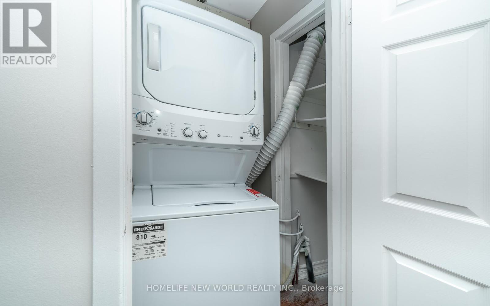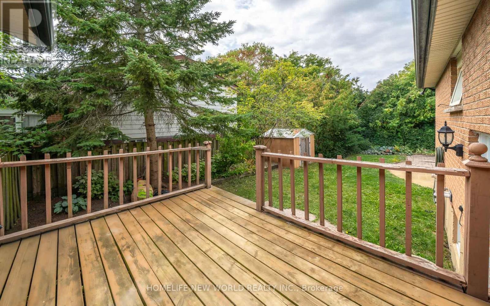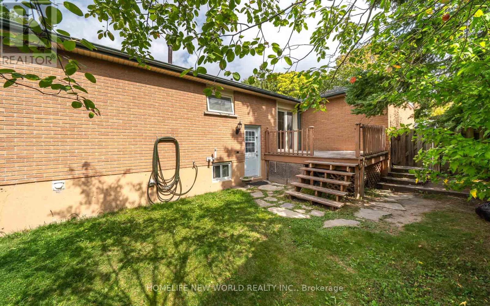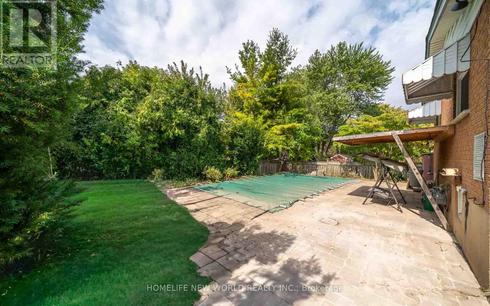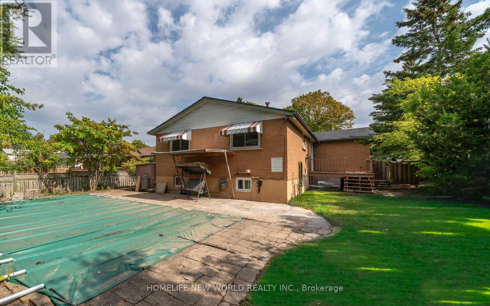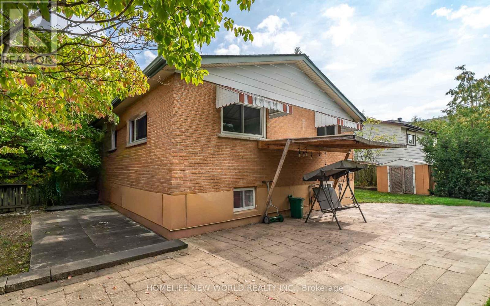Main - 16 Sir Constantine Drive Markham, Ontario L3P 2X2
$2,600 Monthly
Get ready to fall in love with your dream home right in the heart of Markham Village! This gorgeous detached beauty is nestled on a fantastic lot on a quiet, family-friendly street. With 3 spacious bedrooms and a laundry room that's all yours, it's perfect for keeping life organized. You'll be totally wowed by newer renovated bathroom and kitchen, a cozy family/living room ideal for entertaining or just kicking back with loved ones. Plus, with local transit and great schools just steps away, this place is absolutely move-in ready and waiting for you to add your personal touch! (id:24801)
Property Details
| MLS® Number | N12420399 |
| Property Type | Single Family |
| Community Name | Markham Village |
| Features | Carpet Free |
| Parking Space Total | 3 |
Building
| Bathroom Total | 1 |
| Bedrooms Above Ground | 3 |
| Bedrooms Total | 3 |
| Appliances | Dishwasher, Stove, Refrigerator |
| Construction Style Attachment | Detached |
| Cooling Type | Central Air Conditioning |
| Exterior Finish | Brick |
| Flooring Type | Hardwood |
| Foundation Type | Concrete |
| Heating Fuel | Natural Gas |
| Heating Type | Forced Air |
| Stories Total | 2 |
| Size Interior | 1,100 - 1,500 Ft2 |
| Type | House |
| Utility Water | Municipal Water |
Parking
| Garage |
Land
| Acreage | No |
| Sewer | Sanitary Sewer |
Rooms
| Level | Type | Length | Width | Dimensions |
|---|---|---|---|---|
| Main Level | Living Room | 5.5 m | 3.36 m | 5.5 m x 3.36 m |
| Main Level | Dining Room | 4.27 m | 2.75 m | 4.27 m x 2.75 m |
| Main Level | Kitchen | 4.07 m | 3.05 m | 4.07 m x 3.05 m |
| Main Level | Primary Bedroom | 4.36 m | 3.26 m | 4.36 m x 3.26 m |
| Main Level | Bedroom 2 | 3.3 m | 2.82 m | 3.3 m x 2.82 m |
| Main Level | Bedroom 3 | 4.1 m | 2.82 m | 4.1 m x 2.82 m |
Contact Us
Contact us for more information
Ina Halko
Salesperson
www.inahalko.com/
201 Consumers Rd., Ste. 205
Toronto, Ontario M2J 4G8
(416) 490-1177
(416) 490-1928
www.homelifenewworld.com/


