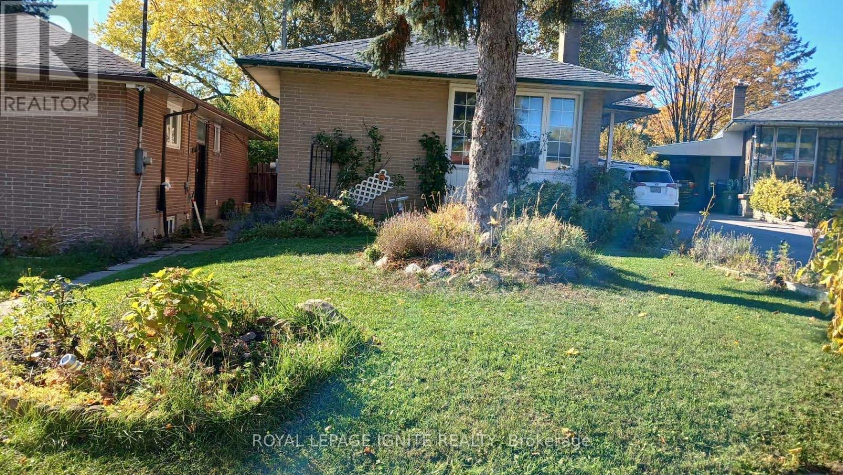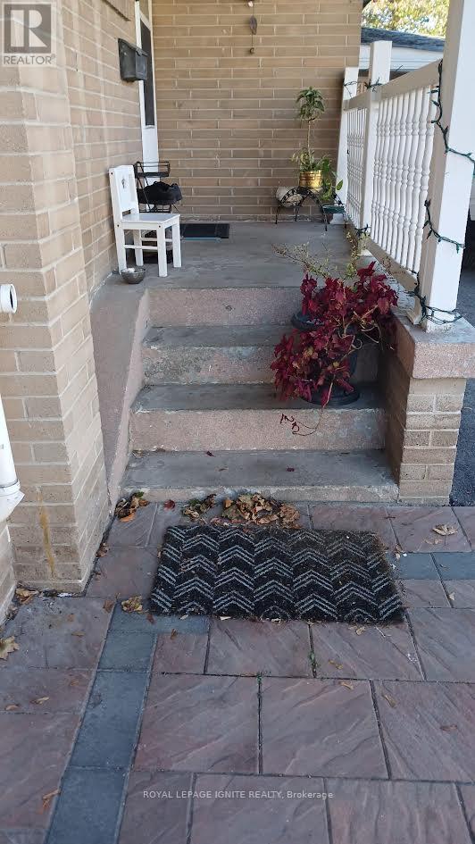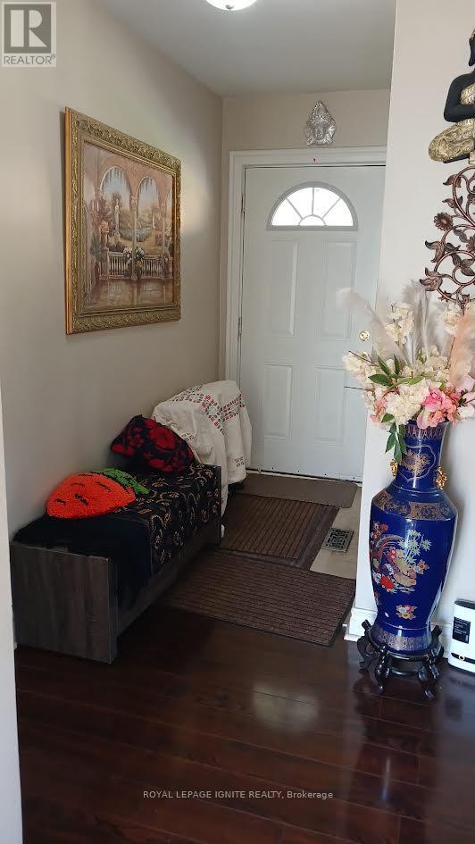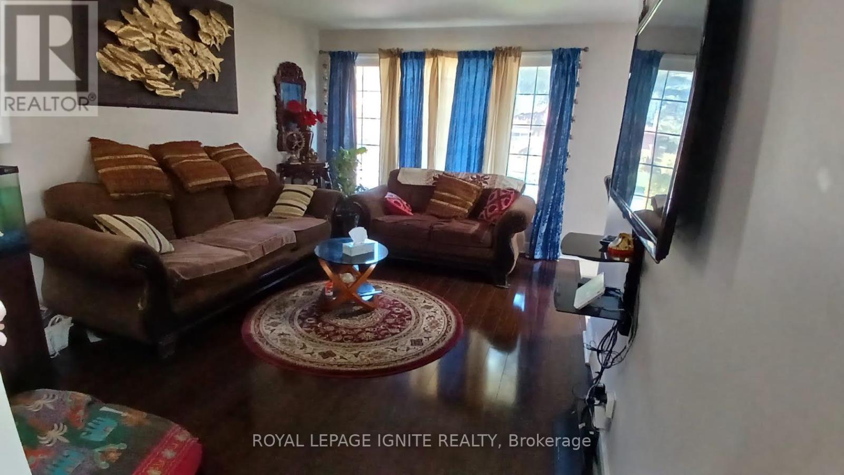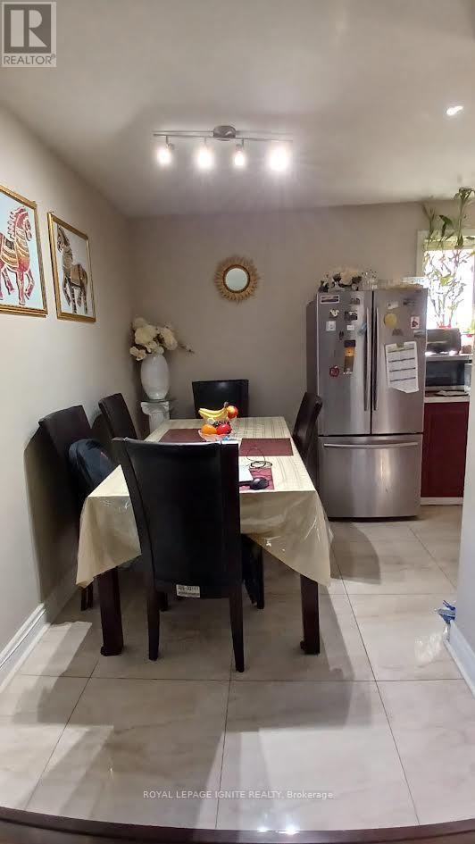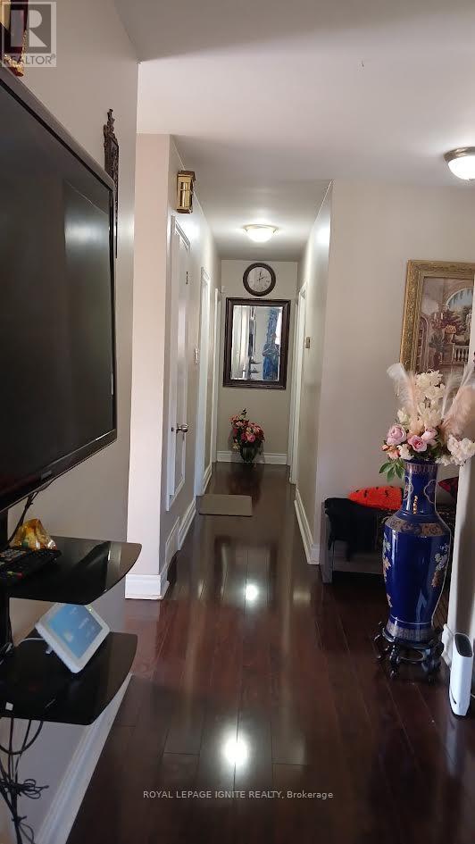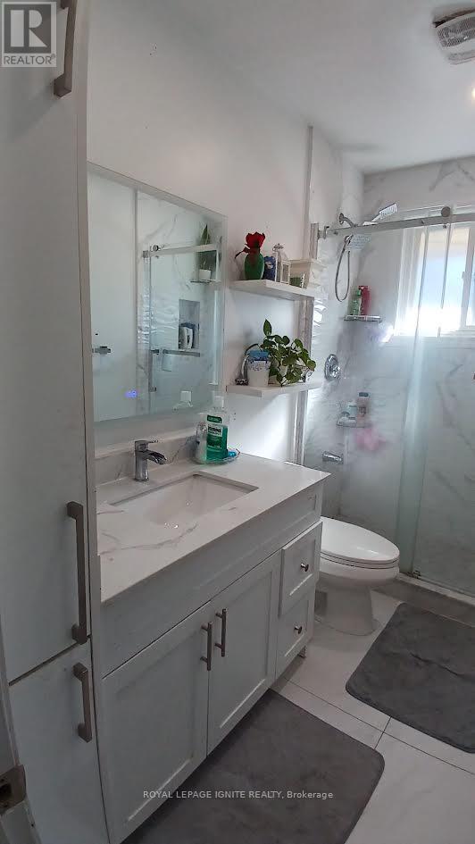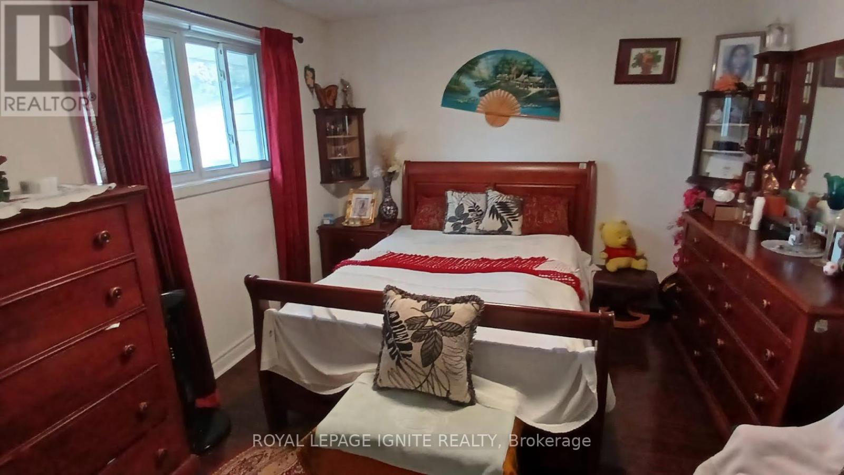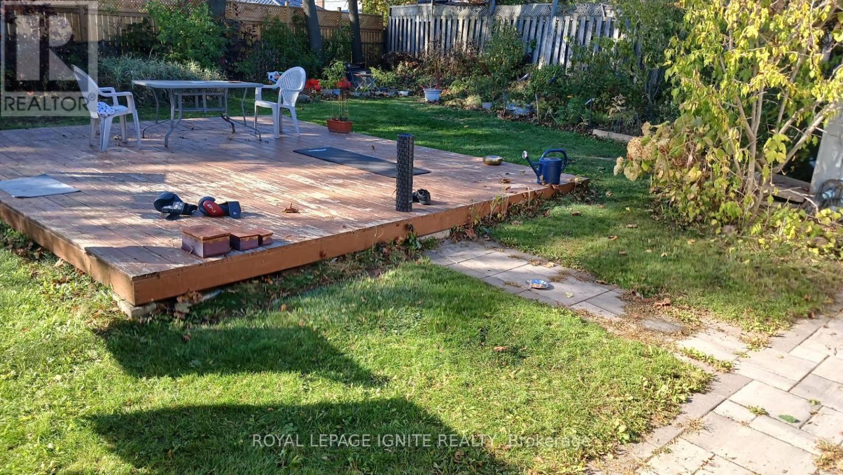Main - 16 Lakeland Crescent Toronto, Ontario M1G 2L3
$2,800 Monthly
Welcome to YOUR home at 16 Lakeland Cres, Toronto. This is a completely renovated three-bedroom + 2 washrooms Bungalow main floor unit perfect for newcomer families, professionals, and international students in Toronto. The location is quiet and calm for YOU & YOUR family in the beautiful residential area minutes away from the University of Toronto, Scarborough Campus and Centennial College. This RENOVATED unit comes with a spacious and bright open concept dining & living room with new flooring running throughout, modern light fixtures & high ceilings. Walking & biking distance to many of the amenities this lovely area including the Toronto Zoo, Rogue River, Walmart Superstore, Home Depot. (id:24801)
Property Details
| MLS® Number | E12503414 |
| Property Type | Single Family |
| Community Name | Woburn |
| Parking Space Total | 2 |
Building
| Bathroom Total | 2 |
| Bedrooms Above Ground | 3 |
| Bedrooms Total | 3 |
| Architectural Style | Bungalow |
| Basement Development | Finished |
| Basement Features | Separate Entrance |
| Basement Type | N/a (finished), N/a |
| Construction Style Attachment | Detached |
| Cooling Type | Central Air Conditioning |
| Exterior Finish | Brick, Brick Facing |
| Flooring Type | Vinyl, Ceramic |
| Foundation Type | Concrete |
| Half Bath Total | 1 |
| Heating Fuel | Natural Gas |
| Heating Type | Forced Air |
| Stories Total | 1 |
| Size Interior | 1,100 - 1,500 Ft2 |
| Type | House |
| Utility Water | Municipal Water |
Parking
| Carport | |
| Garage |
Land
| Acreage | No |
| Sewer | Sanitary Sewer |
| Size Depth | 122 Ft ,6 In |
| Size Frontage | 30 Ft ,7 In |
| Size Irregular | 30.6 X 122.5 Ft |
| Size Total Text | 30.6 X 122.5 Ft |
Rooms
| Level | Type | Length | Width | Dimensions |
|---|---|---|---|---|
| Ground Level | Living Room | 5.18 m | 3.35 m | 5.18 m x 3.35 m |
| Ground Level | Dining Room | 3.04 m | 2.07 m | 3.04 m x 2.07 m |
| Ground Level | Kitchen | 3.04 m | 2.07 m | 3.04 m x 2.07 m |
| Ground Level | Primary Bedroom | 4.08 m | 3.38 m | 4.08 m x 3.38 m |
| Ground Level | Bedroom 2 | 3.77 m | 2.62 m | 3.77 m x 2.62 m |
| Ground Level | Bedroom 3 | 3.35 m | 2.8 m | 3.35 m x 2.8 m |
https://www.realtor.ca/real-estate/29060890/main-16-lakeland-crescent-toronto-woburn-woburn
Contact Us
Contact us for more information
Mohammad Ahsan
Salesperson
D2 - 795 Milner Avenue
Toronto, Ontario M1B 3C3
(416) 282-3333
(416) 272-3333
www.igniterealty.ca


