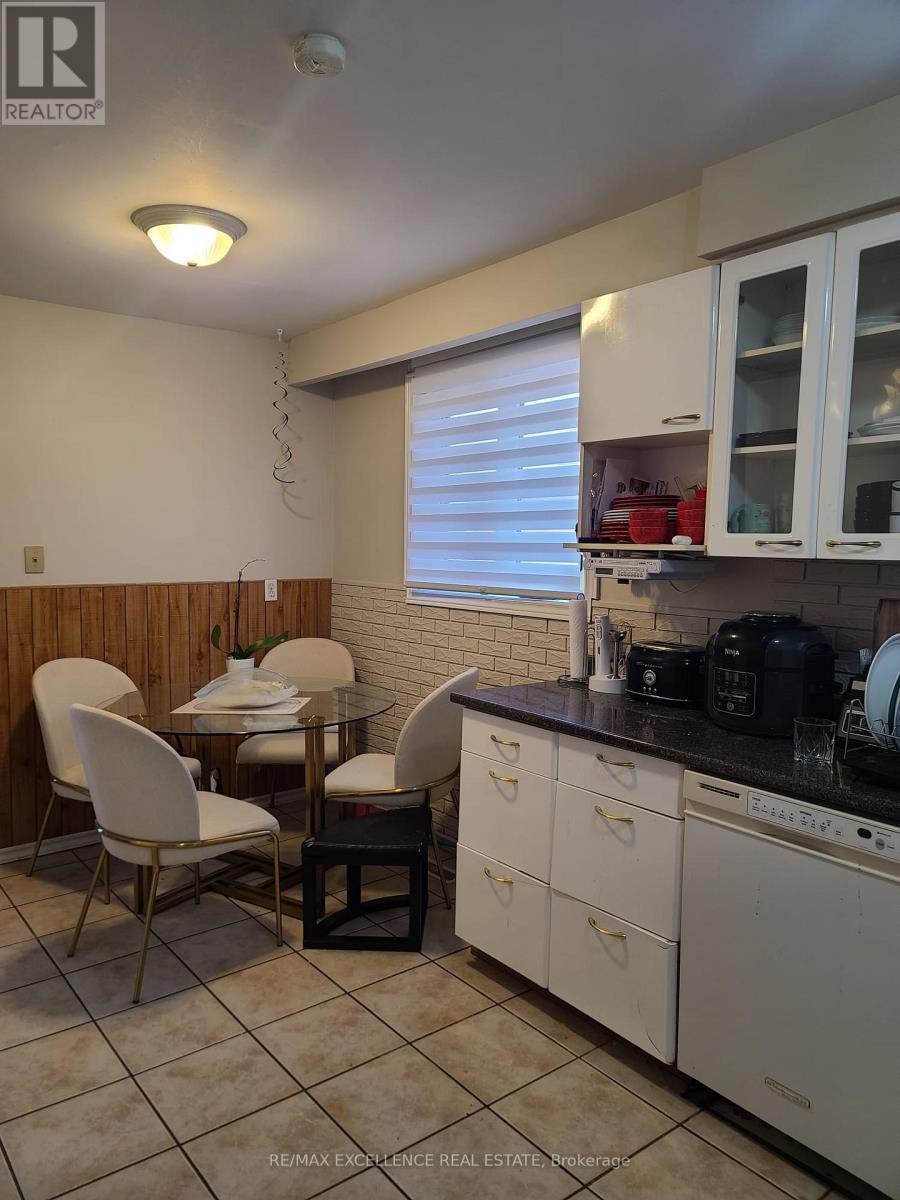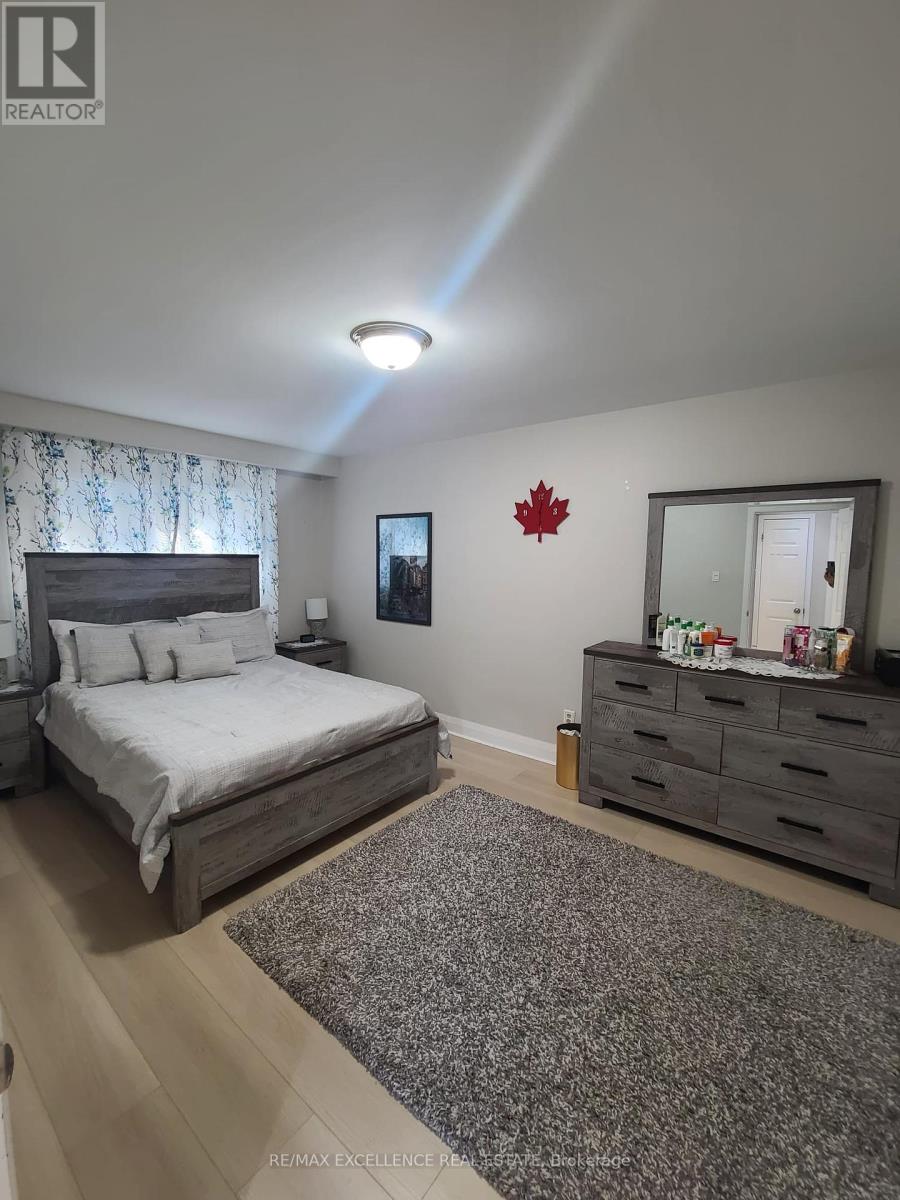Main - 156 Voltarie Crescent Mississauga, Ontario L5A 2A4
3 Bedroom
1 Bathroom
Raised Bungalow
Central Air Conditioning
Forced Air
$3,000 Monthly
Welcome to this Beautiful Raised Bungalow in a Quiet Neighborhood. Huge Lot Size No Neighbors At The Back. Brand new flooring, Alarm System, Freshly Painted, Great Location Close To Schools, Parks And Transportation. It Wont Last!! Tenant pays 60% of total utilities(heat, hydro, water) (id:24801)
Property Details
| MLS® Number | W11900928 |
| Property Type | Single Family |
| Community Name | Mississauga Valleys |
| AmenitiesNearBy | Public Transit |
| CommunityFeatures | Community Centre, School Bus |
| Features | Ravine, In Suite Laundry |
| ParkingSpaceTotal | 2 |
Building
| BathroomTotal | 1 |
| BedroomsAboveGround | 3 |
| BedroomsTotal | 3 |
| Appliances | Water Heater |
| ArchitecturalStyle | Raised Bungalow |
| ConstructionStyleAttachment | Semi-detached |
| CoolingType | Central Air Conditioning |
| ExteriorFinish | Brick |
| FlooringType | Ceramic, Laminate |
| FoundationType | Concrete |
| HeatingFuel | Natural Gas |
| HeatingType | Forced Air |
| StoriesTotal | 1 |
| Type | House |
| UtilityWater | Municipal Water |
Parking
| Attached Garage |
Land
| Acreage | No |
| LandAmenities | Public Transit |
| Sewer | Sanitary Sewer |
Rooms
| Level | Type | Length | Width | Dimensions |
|---|---|---|---|---|
| Ground Level | Kitchen | 5.3 m | 3.1 m | 5.3 m x 3.1 m |
| Ground Level | Bedroom | 4.6 m | 3.2 m | 4.6 m x 3.2 m |
| Ground Level | Bedroom 2 | 3.6 m | 3.3 m | 3.6 m x 3.3 m |
| Ground Level | Bedroom 3 | 3.33 m | 2.5 m | 3.33 m x 2.5 m |
| Ground Level | Dining Room | 4.3 m | 3.1 m | 4.3 m x 3.1 m |
| Ground Level | Living Room | 4.8 m | 3.8 m | 4.8 m x 3.8 m |
Interested?
Contact us for more information
Preet Hundal
Salesperson
RE/MAX Excellence Real Estate
100 Milverton Dr Unit 610-C
Mississauga, Ontario L5R 4H1
100 Milverton Dr Unit 610-C
Mississauga, Ontario L5R 4H1

















