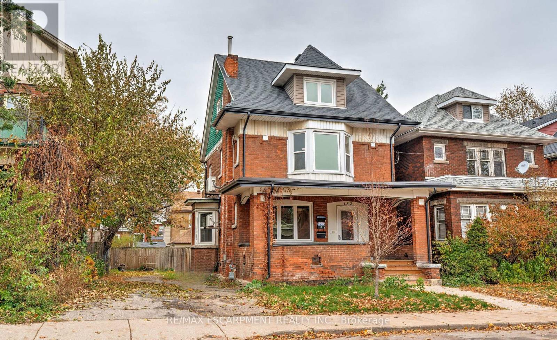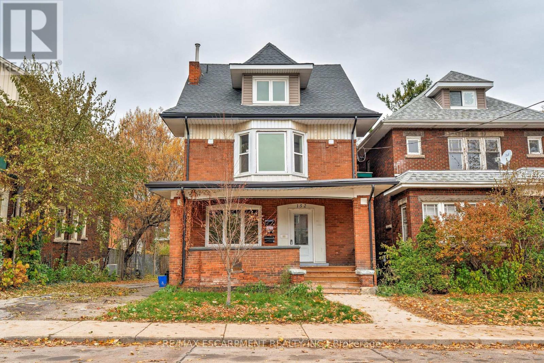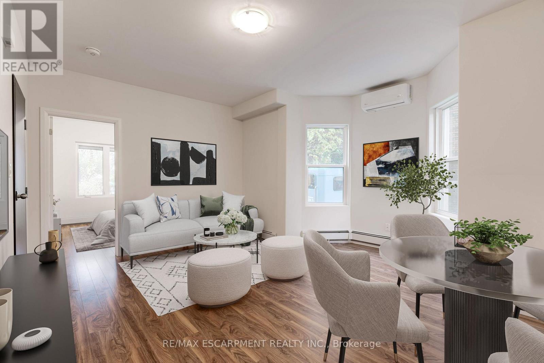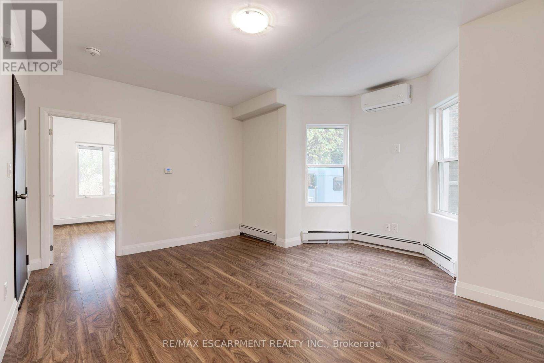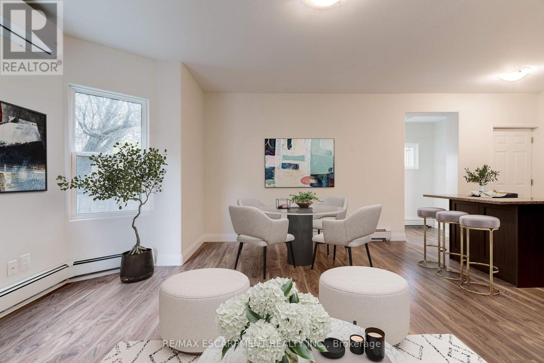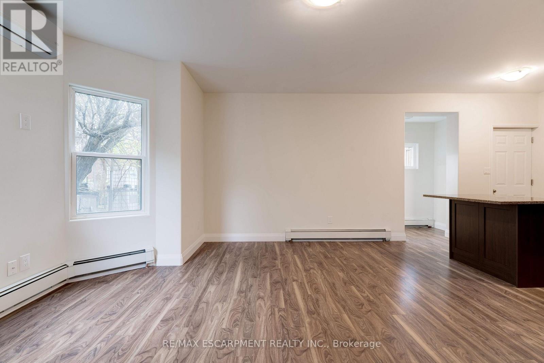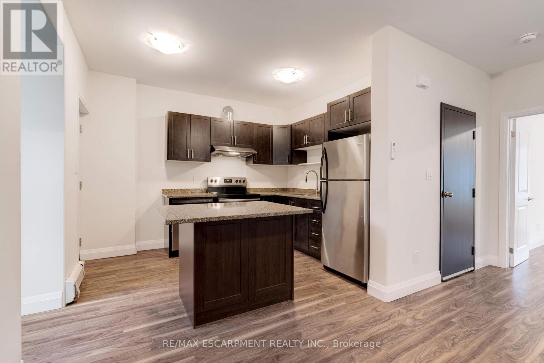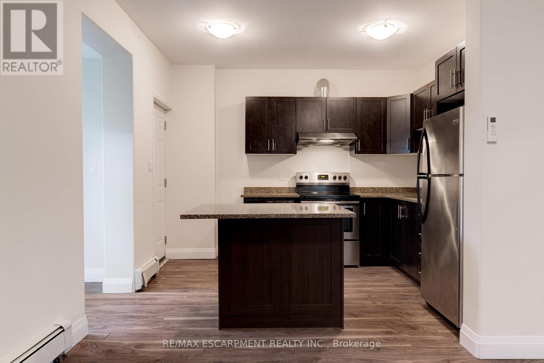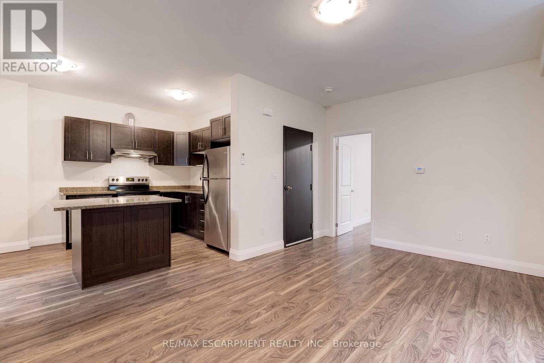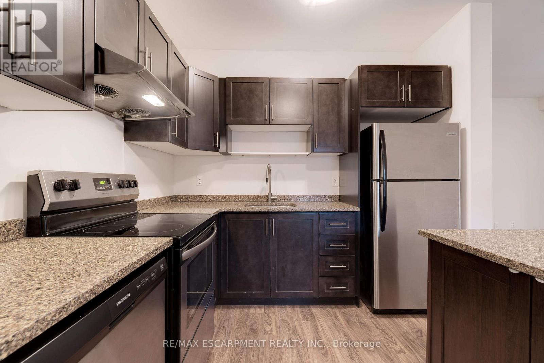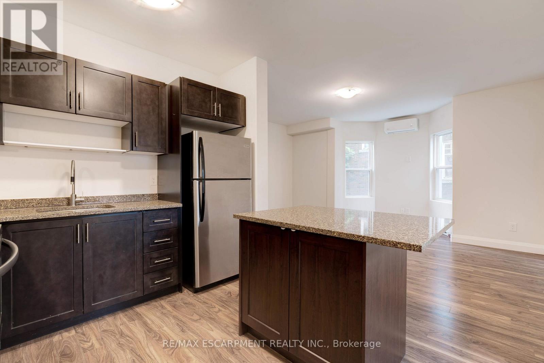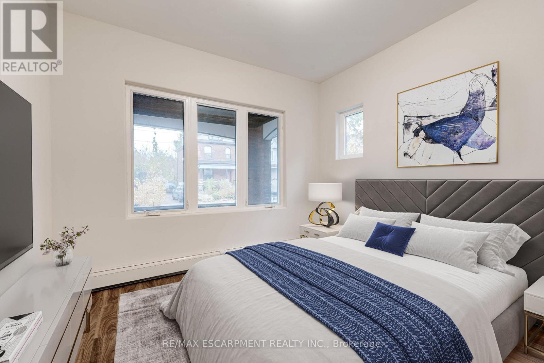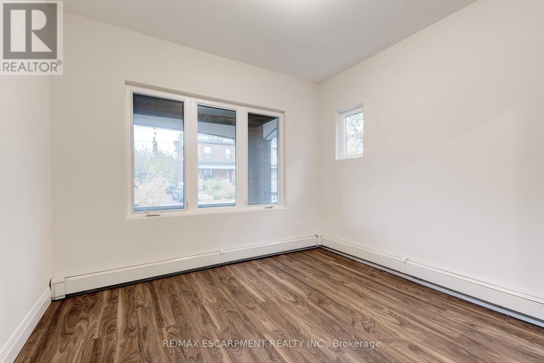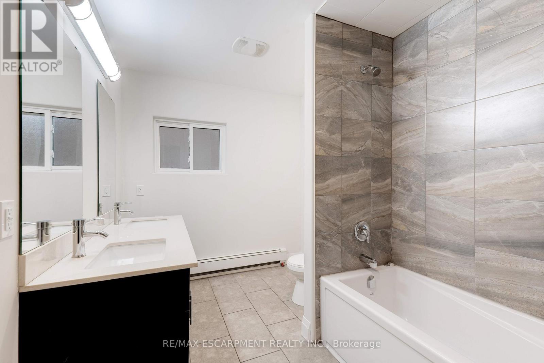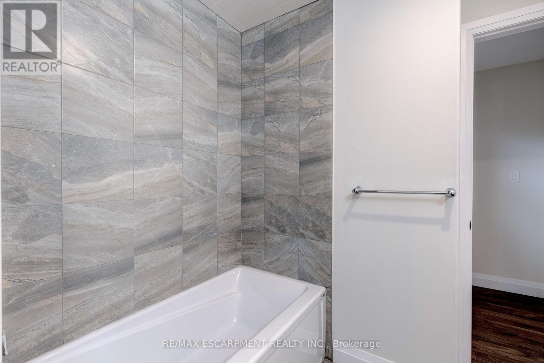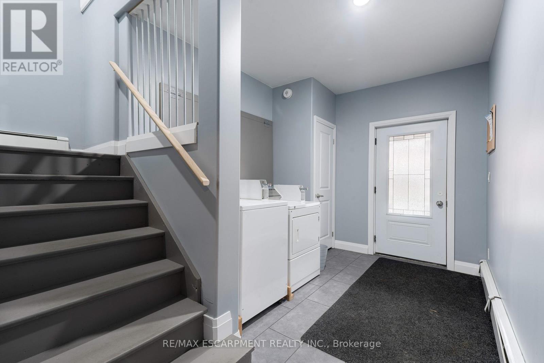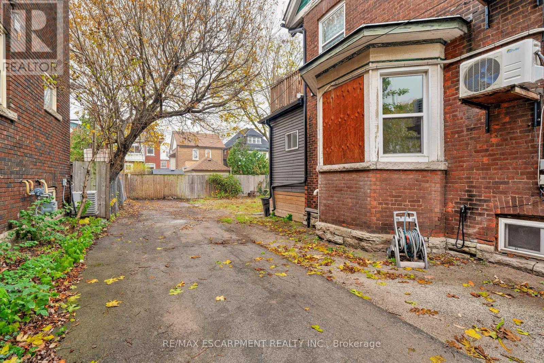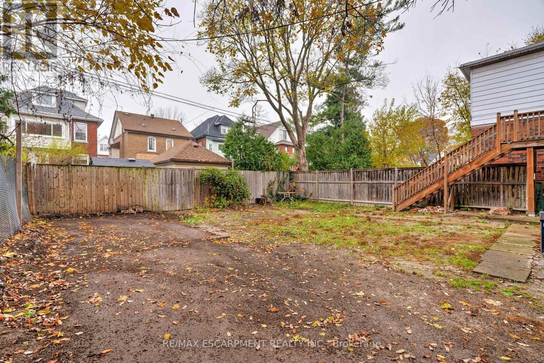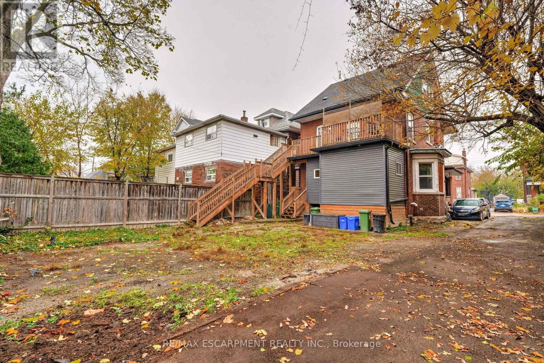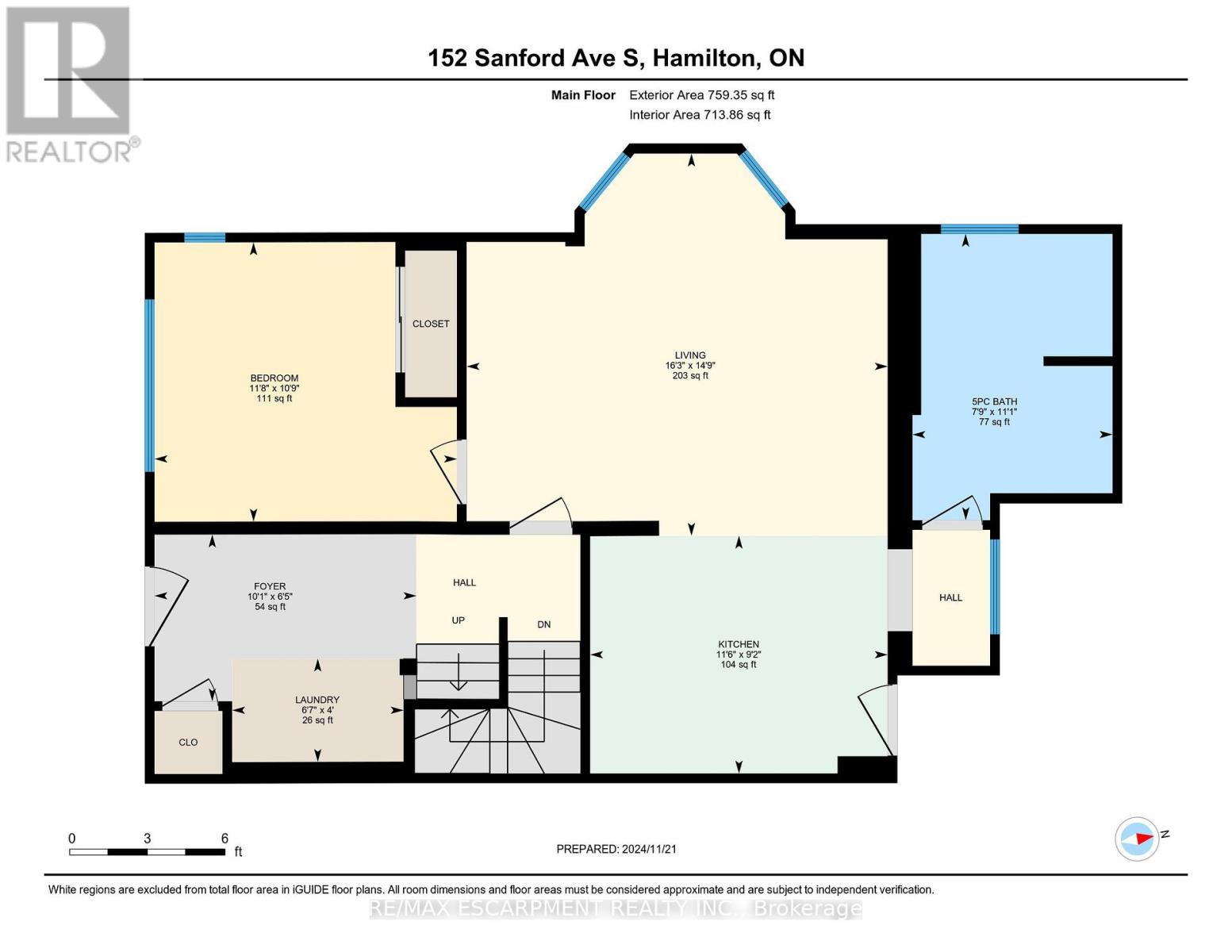Main - 152 Sanford Avenue S Hamilton, Ontario L8M 2G9
$1,700 Monthly
Welcome Home! Spacious one-bedroom, one-bathroom main floor unit in a recently renovated and well-maintained building. Ideally located on the ground floor, the unit features an open-concept layout, updated kitchen, a spacious bedroom, and plenty of charm. Water is included in the rent, and on-site laundry is available for your convenience. Enjoy living close to parks, shops, and transit, with easy access to everything Hamilton has to offer. Parking included! (id:24801)
Property Details
| MLS® Number | X12553146 |
| Property Type | Multi-family |
| Community Name | St. Clair |
| Features | Laundry- Coin Operated |
| Parking Space Total | 1 |
Building
| Bathroom Total | 1 |
| Bedrooms Above Ground | 1 |
| Bedrooms Total | 1 |
| Age | 100+ Years |
| Appliances | Dishwasher, Stove, Refrigerator |
| Basement Type | None |
| Cooling Type | Wall Unit |
| Exterior Finish | Brick |
| Foundation Type | Stone |
| Stories Total | 3 |
| Size Interior | 700 - 1,100 Ft2 |
| Type | Triplex |
| Utility Water | Municipal Water |
Parking
| No Garage |
Land
| Acreage | No |
| Sewer | Sanitary Sewer |
| Size Depth | 95 Ft |
| Size Frontage | 45 Ft |
| Size Irregular | 45 X 95 Ft |
| Size Total Text | 45 X 95 Ft |
Rooms
| Level | Type | Length | Width | Dimensions |
|---|---|---|---|---|
| Main Level | Bathroom | 3.38 m | 2.36 m | 3.38 m x 2.36 m |
| Main Level | Bedroom | 3.28 m | 3.56 m | 3.28 m x 3.56 m |
| Main Level | Living Room | 4.5 m | 3.56 m | 4.5 m x 3.56 m |
| Main Level | Kitchen | 3.51 m | 2.79 m | 3.51 m x 2.79 m |
https://www.realtor.ca/real-estate/29112209/main-152-sanford-avenue-s-hamilton-st-clair-st-clair
Contact Us
Contact us for more information
Christina Wasley
Broker
www.morganwasley.com/
4121 Fairview St #4b
Burlington, Ontario L7L 2A4
(905) 632-2199
(905) 632-6888
Rachel Morgan
Broker
morganwasley.com/
4121 Fairview St #4b
Burlington, Ontario L7L 2A4
(905) 632-2199
(905) 632-6888


