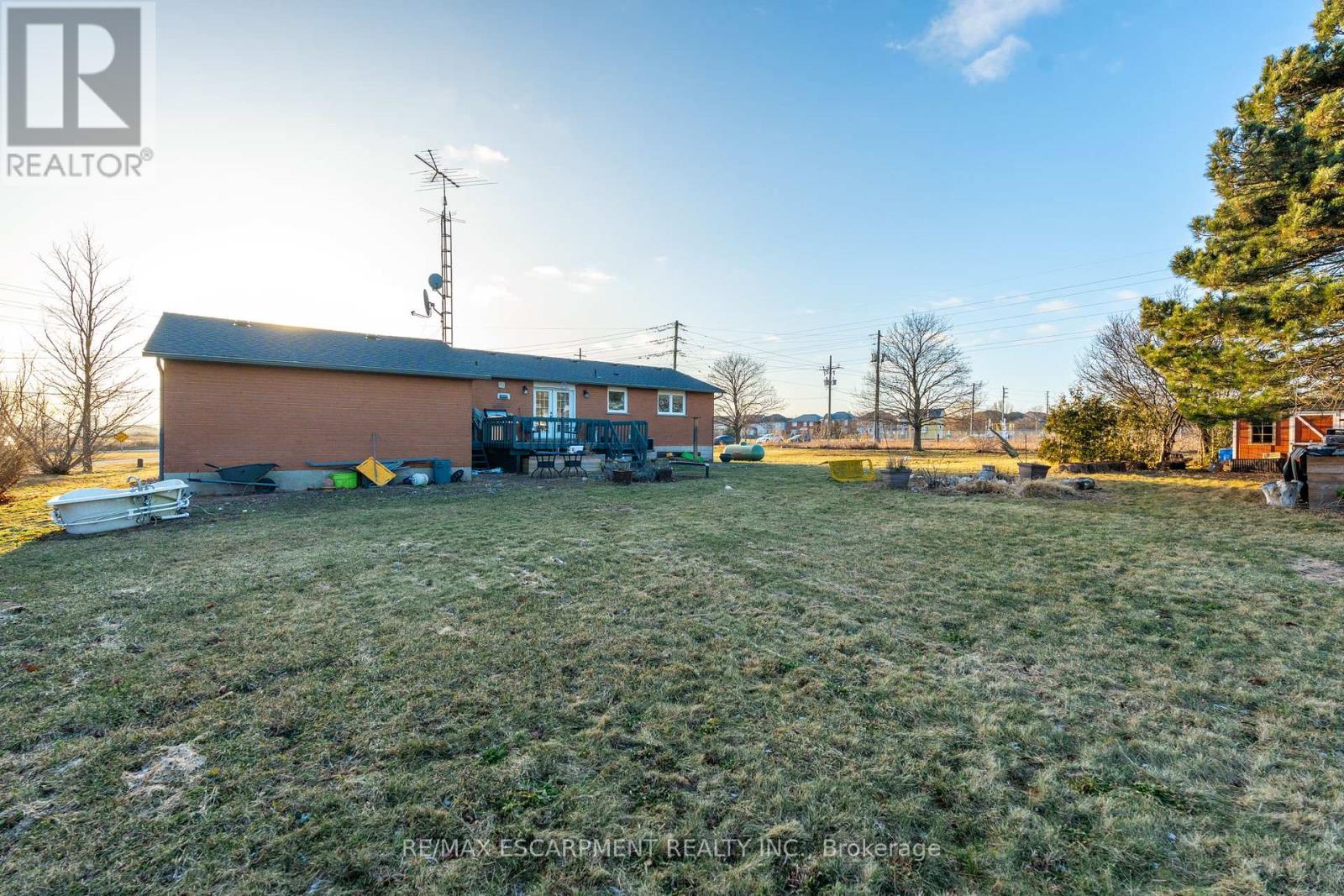Main - 1519 Burloak Drive Oakville, Ontario L6M 4J7
$3,300 Monthly
Welcome to your next home - a bright and spacious main-level lease opportunity in a desirable neighbourhood. This carpet-free gem has been recently updated, offering a modern and inviting space for you to call home. Featuring 3 bedrooms and 2 bathrooms main floor living with large windows creating a warm and welcoming atmosphere. This open-concept layout is perfect for both relaxing and entertaining. In-suite laundry adds convenience. Large yard perfect for family barbecues, or simply enjoying the fresh air. Nestled just minutes from Bronte Creek Provincial Park, you'll have access to scenic trails, lush greenery, and outdoor adventures. Local amenities, schools, shopping, and public transit are all within close reach, making this location both peaceful and practical. We're seeking tenants who will treat this house like their home. All measures to be verified by tenant/ tenant's agent. (id:24801)
Property Details
| MLS® Number | W11916869 |
| Property Type | Single Family |
| Community Name | Palermo West |
| Amenities Near By | Park |
| Features | Conservation/green Belt, Carpet Free, In Suite Laundry |
| Parking Space Total | 2 |
Building
| Bathroom Total | 2 |
| Bedrooms Above Ground | 3 |
| Bedrooms Total | 3 |
| Appliances | Water Heater, Dishwasher, Dryer, Range, Refrigerator, Stove, Washer |
| Architectural Style | Bungalow |
| Construction Style Attachment | Detached |
| Cooling Type | Central Air Conditioning |
| Exterior Finish | Brick |
| Foundation Type | Block |
| Half Bath Total | 1 |
| Heating Fuel | Propane |
| Heating Type | Forced Air |
| Stories Total | 1 |
| Size Interior | 1,100 - 1,500 Ft2 |
| Type | House |
| Utility Water | Municipal Water |
Parking
| Attached Garage |
Land
| Acreage | No |
| Land Amenities | Park |
| Sewer | Septic System |
| Surface Water | River/stream |
Rooms
| Level | Type | Length | Width | Dimensions |
|---|---|---|---|---|
| Main Level | Kitchen | 3.51 m | 5.24 m | 3.51 m x 5.24 m |
| Main Level | Living Room | 6.25 m | 5.24 m | 6.25 m x 5.24 m |
| Main Level | Bathroom | 1.97 m | 3.04 m | 1.97 m x 3.04 m |
| Main Level | Primary Bedroom | 3.94 m | 3.3 m | 3.94 m x 3.3 m |
| Main Level | Bedroom | 3.94 m | 2.28 m | 3.94 m x 2.28 m |
| Main Level | Bedroom | 3.03 m | 3.03 m | 3.03 m x 3.03 m |
| Main Level | Bathroom | 1.83 m | 0.91 m | 1.83 m x 0.91 m |
Contact Us
Contact us for more information
Jessica King
Salesperson
2180 Itabashi Way #4b
Burlington, Ontario L7M 5A5
(905) 639-7676
(905) 681-9908
www.remaxescarpment.com/



























