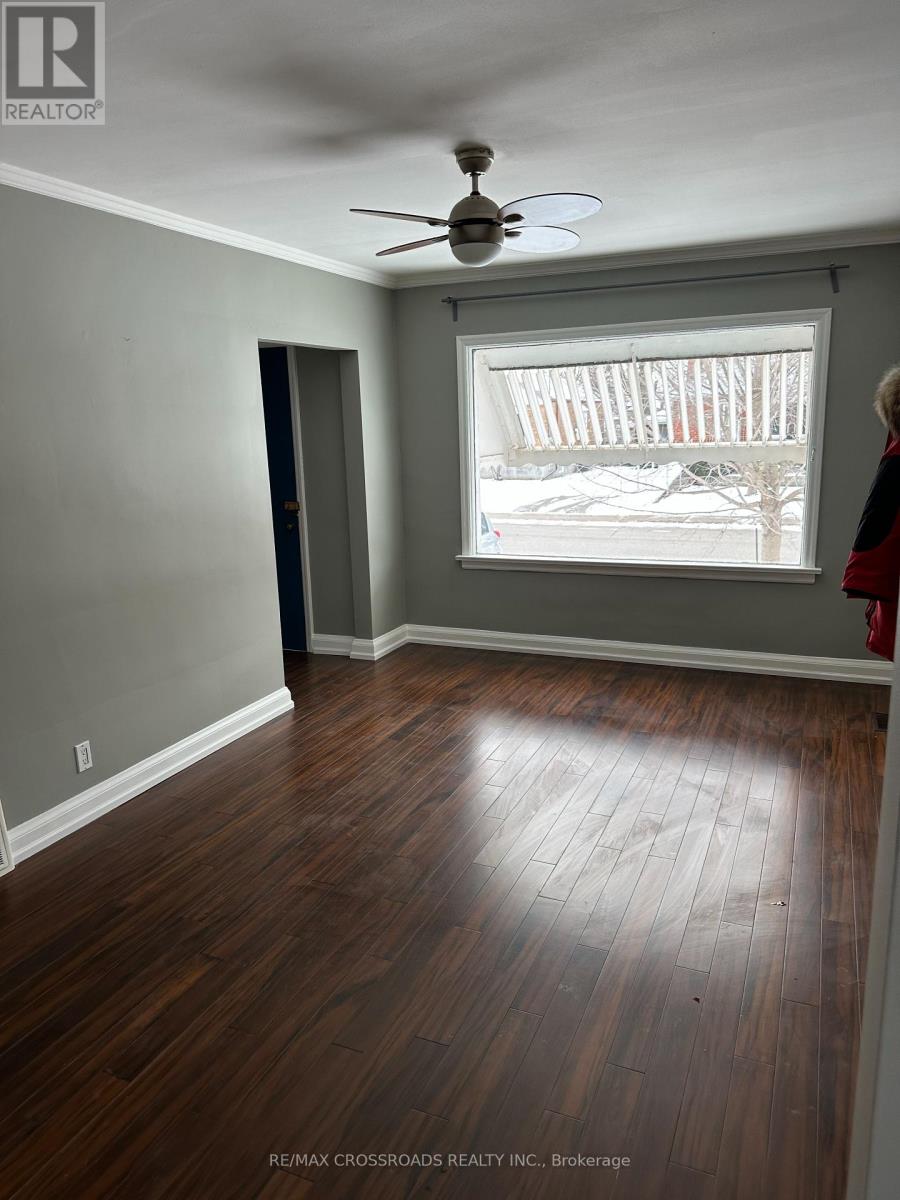Main - 141 North Bonnington Avenue Toronto, Ontario M1K 1Y2
2 Bedroom
1 Bathroom
Bungalow
Central Air Conditioning
Forced Air
$2,450 Monthly
Beautiful Main Floor Of A Bungalow. Large Eat-In Kitchen. Quiet Neighborhood. Detached Garage. En-Suite Brand New Laundry. Parking for 3 Cars. Large Bedrooms. **** EXTRAS **** Email All Offers To Getaldonow@gmail.com. Include Our Schedule A and B With All Offers. (id:24801)
Property Details
| MLS® Number | E11918945 |
| Property Type | Single Family |
| Community Name | Clairlea-Birchmount |
| Amenities Near By | Public Transit, Park, Schools, Place Of Worship |
| Features | In Suite Laundry |
| Parking Space Total | 3 |
Building
| Bathroom Total | 1 |
| Bedrooms Above Ground | 2 |
| Bedrooms Total | 2 |
| Architectural Style | Bungalow |
| Basement Features | Apartment In Basement |
| Basement Type | N/a |
| Construction Style Attachment | Detached |
| Cooling Type | Central Air Conditioning |
| Exterior Finish | Brick |
| Flooring Type | Laminate |
| Foundation Type | Concrete |
| Heating Fuel | Natural Gas |
| Heating Type | Forced Air |
| Stories Total | 1 |
| Type | House |
| Utility Water | Municipal Water |
Land
| Acreage | No |
| Land Amenities | Public Transit, Park, Schools, Place Of Worship |
| Sewer | Sanitary Sewer |
Rooms
| Level | Type | Length | Width | Dimensions |
|---|---|---|---|---|
| Main Level | Dining Room | 4.42 m | 2.92 m | 4.42 m x 2.92 m |
| Main Level | Kitchen | 3.39 m | 3.13 m | 3.39 m x 3.13 m |
| Main Level | Family Room | 3.17 m | 2.44 m | 3.17 m x 2.44 m |
| Main Level | Living Room | 4.51 m | 3.12 m | 4.51 m x 3.12 m |
| Main Level | Primary Bedroom | 3.1 m | 2.81 m | 3.1 m x 2.81 m |
| Main Level | Bedroom 2 | 4.03 m | 2.81 m | 4.03 m x 2.81 m |
Contact Us
Contact us for more information
Aldo Tino Udovicic
Broker
www.getaldo.com/
RE/MAX Crossroads Realty Inc.
312 - 305 Milner Avenue
Toronto, Ontario M1B 3V4
312 - 305 Milner Avenue
Toronto, Ontario M1B 3V4
(416) 491-4002
(416) 756-1267

















