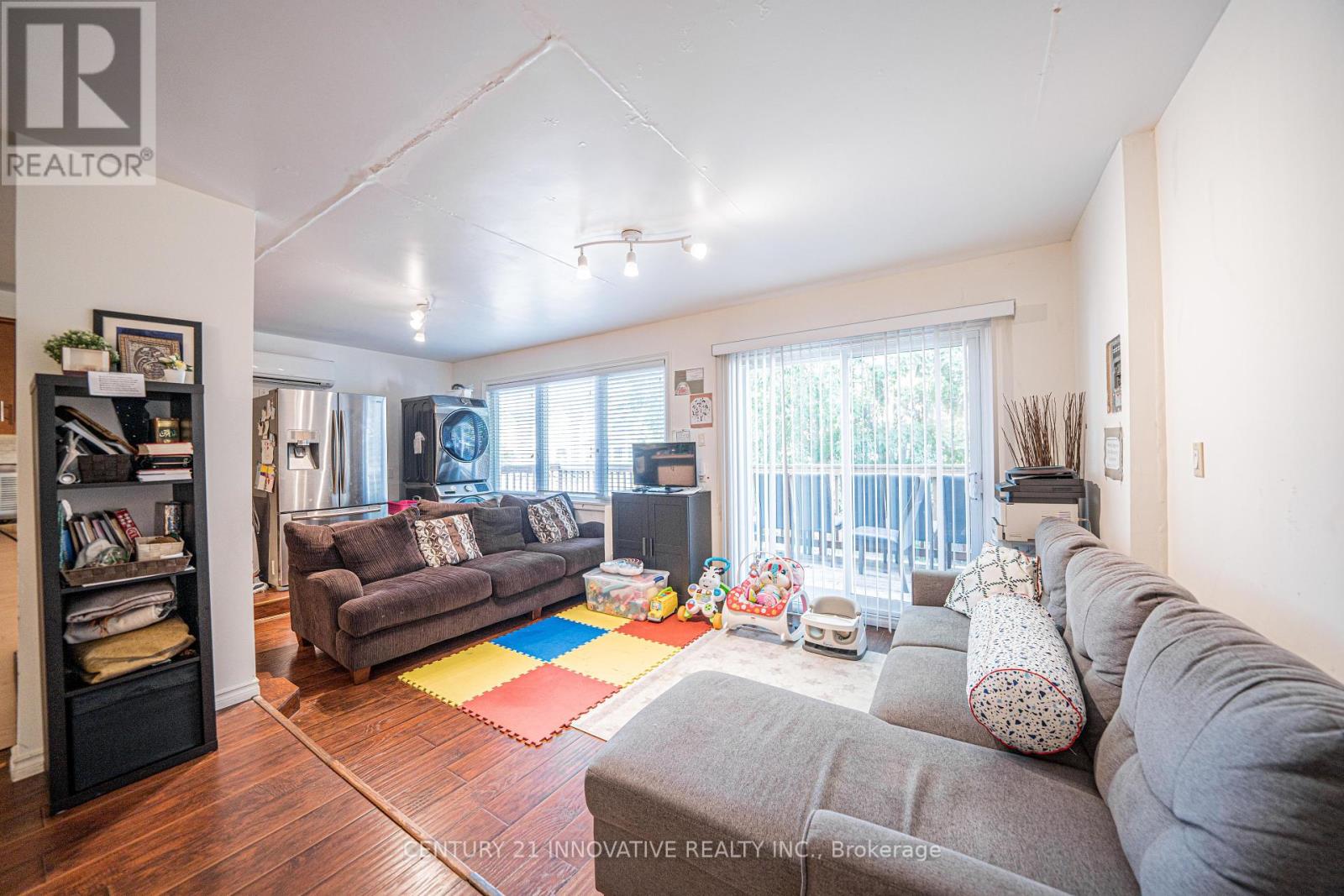Main - 13163 Bathurst Street Richmond Hill, Ontario L4E 2Z3
$2,050 Monthly
All utilities included!!! Charming & Cozy 2-Bedroom Ground Floor Unit in Prime Richmond Hill Location! Discover this bright and spacious 2-bedroom, 1-bathroom ground-floor unit in the highly sought-after Oak Ridges neighborhood, near Bathurst & King. Featuring laminate flooring throughout, an open-concept layout, and large windows, this home is filled with natural light and offers a warm, inviting atmosphere. The modern kitchen boasts stainless steel appliances, sleek quartz countertops, and ample storage, making meal prep a delight, while both bedrooms are generously sized for comfort and versatility. Enjoy the convenience of a separate ensuite laundry, backyard access, and one outdoor parking space, all with utilities included in the rent! Perfect for a young family looking for a starter home or a couple looking to downsize. This unit is walking distance to top-rated public schools and just minutes from Lake Wilcox, transit, grocery stores, restaurants, banks, plazas, and more - everything you need is right at your doorstep! **EXTRAS** all appliances including fridge, stove, dishwasher, washer, dryer, ELFs, and window coverings. Option to rent an additional parking on the driveway for an extra $100. Don't miss out on this fantastic opportunity! (id:24801)
Property Details
| MLS® Number | N11974506 |
| Property Type | Single Family |
| Community Name | Oak Ridges |
| Amenities Near By | Park, Place Of Worship, Public Transit, Schools |
| Features | Carpet Free |
| Parking Space Total | 1 |
Building
| Bathroom Total | 1 |
| Bedrooms Above Ground | 2 |
| Bedrooms Total | 2 |
| Appliances | Dishwasher, Dryer, Refrigerator, Stove, Washer, Window Coverings |
| Construction Style Attachment | Detached |
| Cooling Type | Central Air Conditioning |
| Exterior Finish | Stucco |
| Flooring Type | Laminate |
| Foundation Type | Block |
| Heating Fuel | Natural Gas |
| Heating Type | Forced Air |
| Stories Total | 2 |
| Type | House |
| Utility Water | Municipal Water |
Parking
| Attached Garage | |
| Garage |
Land
| Acreage | No |
| Land Amenities | Park, Place Of Worship, Public Transit, Schools |
| Sewer | Sanitary Sewer |
| Size Depth | 100 Ft |
| Size Frontage | 50 Ft ,9 In |
| Size Irregular | 50.75 X 100 Ft ; > |
| Size Total Text | 50.75 X 100 Ft ; > |
| Surface Water | Lake/pond |
Rooms
| Level | Type | Length | Width | Dimensions |
|---|---|---|---|---|
| Main Level | Dining Room | 5 m | 3 m | 5 m x 3 m |
| Main Level | Kitchen | 5 m | 3 m | 5 m x 3 m |
| Main Level | Primary Bedroom | 4 m | 3 m | 4 m x 3 m |
| Main Level | Bedroom 2 | 3 m | 2 m | 3 m x 2 m |
| Main Level | Living Room | 5 m | 3 m | 5 m x 3 m |
Contact Us
Contact us for more information
Ahsan Raza
Salesperson
(647) 995-7292
2855 Markham Rd #300
Toronto, Ontario M1X 0C3
(416) 298-8383
(416) 298-8303
www.c21innovativerealty.com/































