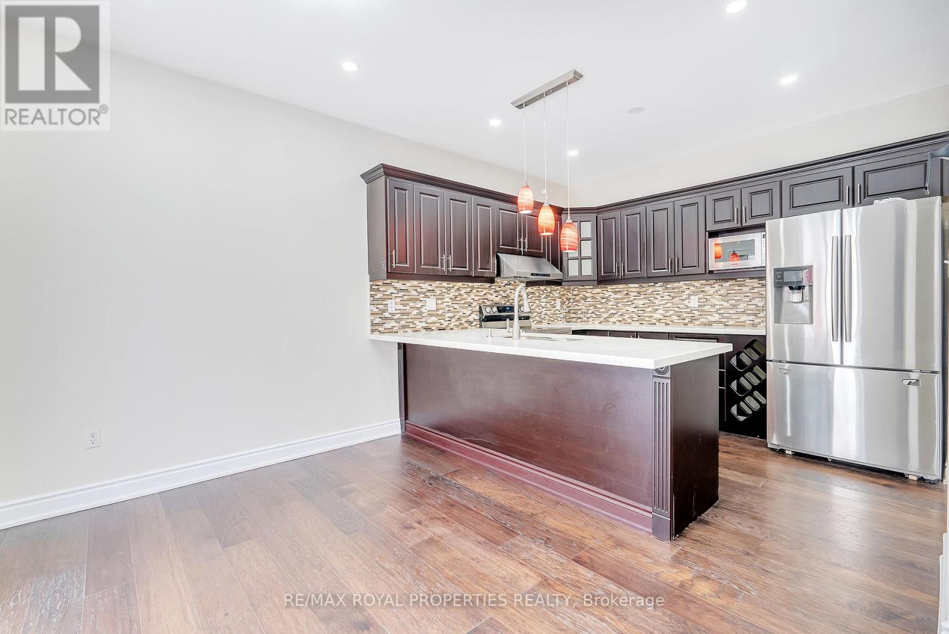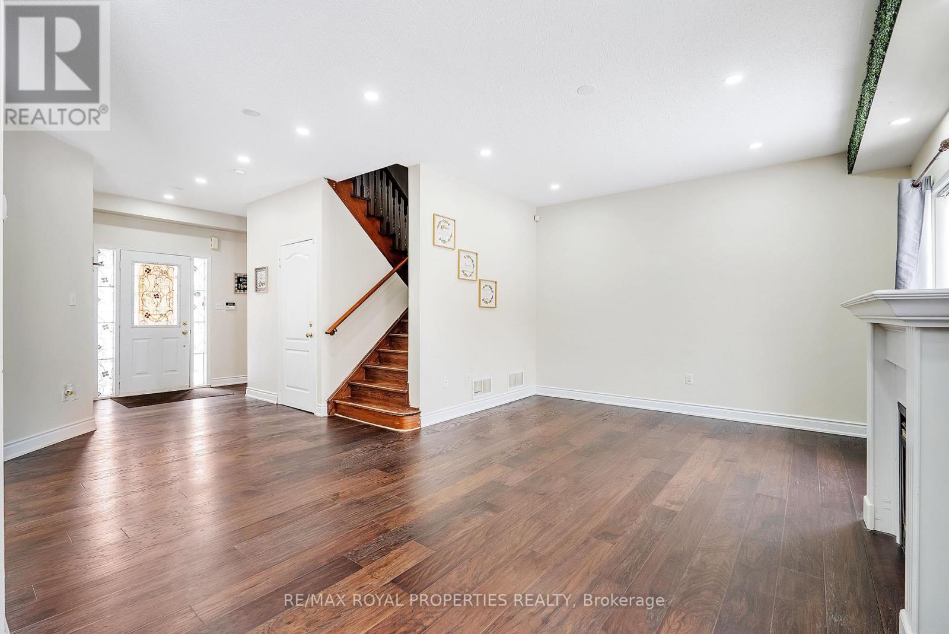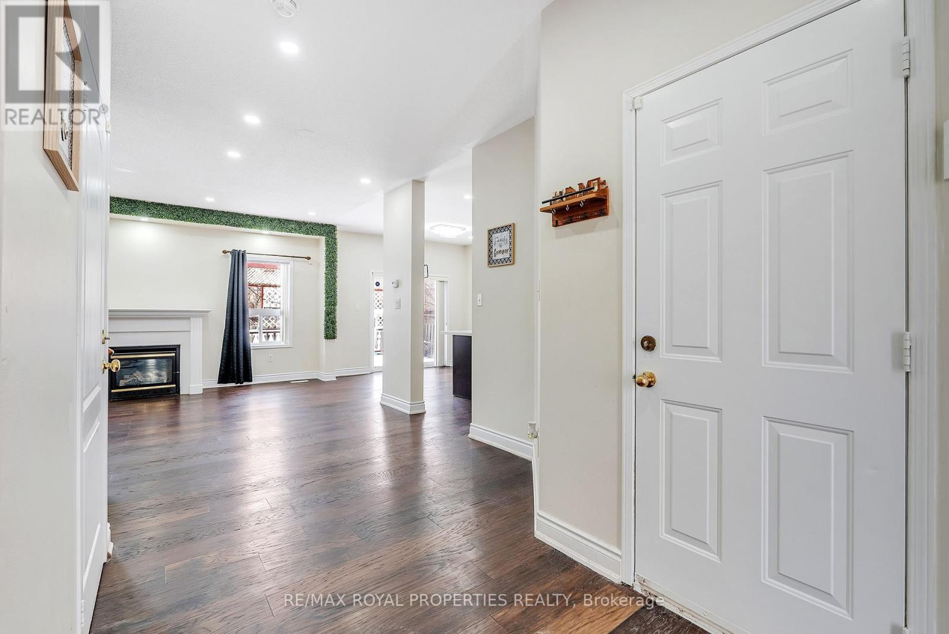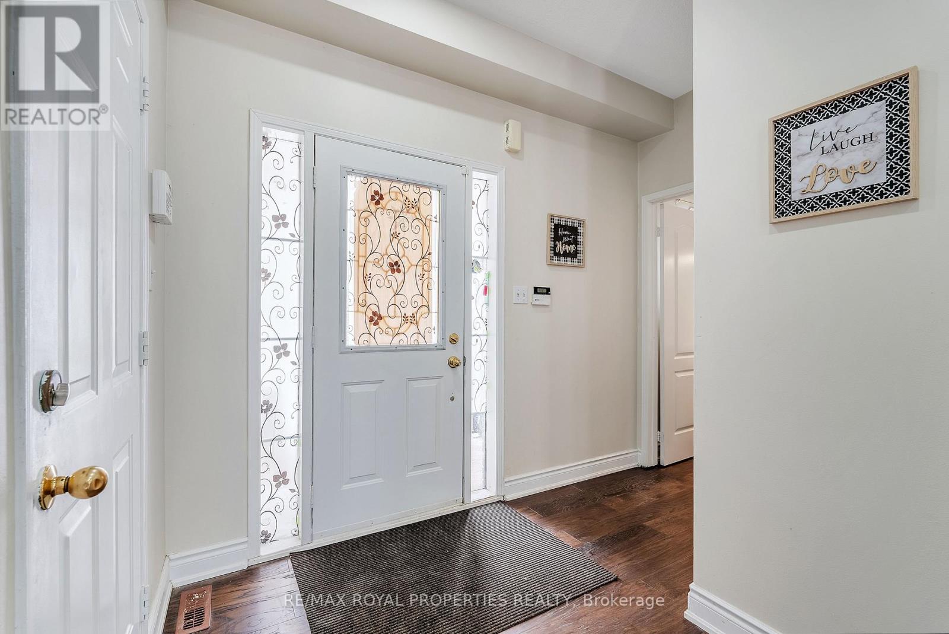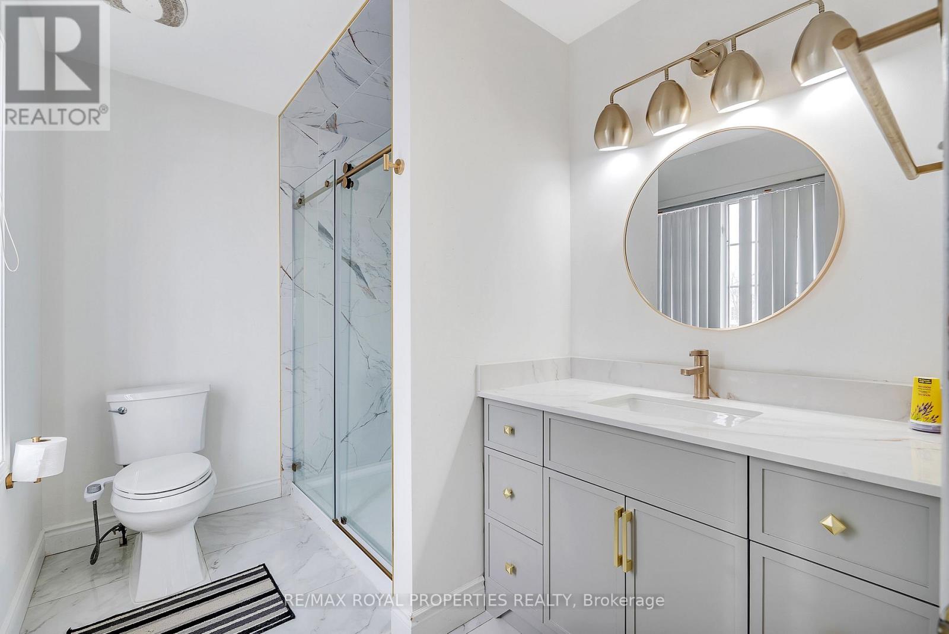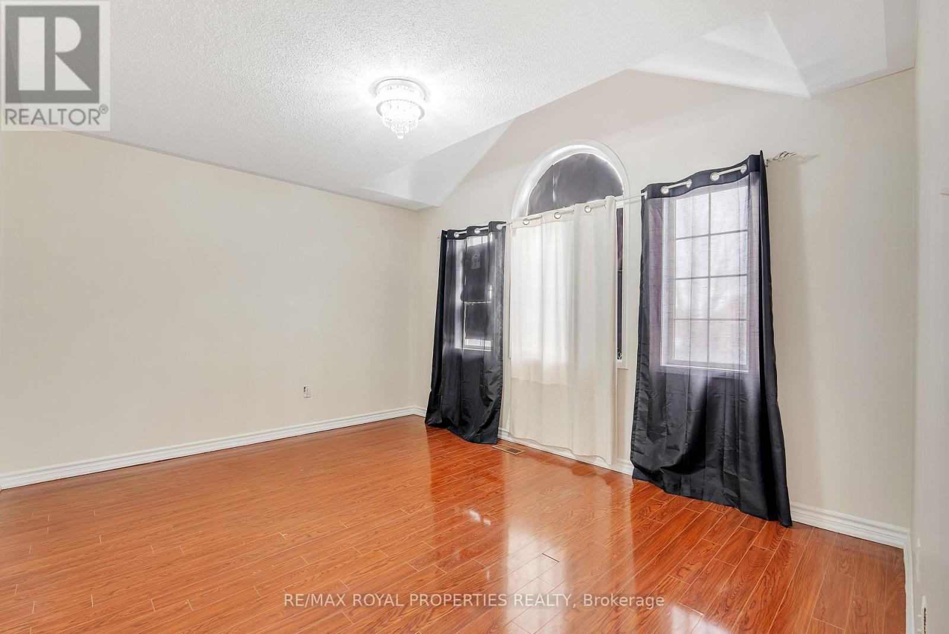Main - 13 Dells Crescent Brampton, Ontario L7A 2K4
$3,000 Monthly
Great 3 Bedrooms, 3 Washrooms Home On A Large Pie Shape Lot conveniently located near plaza and Go Station. Modern Open Concept Main Floor, Ceramic Floors, Gas Fireplace. Large Kitchen W/ BreakfastArea & Walk-Out To A Beautiful Private Deck. Master Bdrm W/ 4Pc Ensuite & Walk-In Closet. Spacious 2 Other Bdrms. Two Parking. Tenant pays 70% of all Utilities. Shared Laundry with basement tenant. The house has undergone numerous upgrades, including a fully renovated washroom, a spotless interior, and modernized light fixtures throughout. The house features a spacious backyard perfect for entertaining and is conveniently located near amenities. (id:24801)
Property Details
| MLS® Number | W11897283 |
| Property Type | Single Family |
| Community Name | Fletcher's Meadow |
| AmenitiesNearBy | Park, Public Transit, Schools |
| ParkingSpaceTotal | 2 |
Building
| BathroomTotal | 3 |
| BedroomsAboveGround | 3 |
| BedroomsTotal | 3 |
| Appliances | Dishwasher, Dryer, Refrigerator, Stove, Washer |
| BasementDevelopment | Finished |
| BasementType | N/a (finished) |
| ConstructionStyleAttachment | Detached |
| CoolingType | Central Air Conditioning |
| ExteriorFinish | Brick |
| FireplacePresent | Yes |
| FlooringType | Ceramic, Laminate |
| FoundationType | Unknown |
| HalfBathTotal | 1 |
| HeatingFuel | Natural Gas |
| HeatingType | Forced Air |
| StoriesTotal | 2 |
| SizeInterior | 1499.9875 - 1999.983 Sqft |
| Type | House |
| UtilityWater | Municipal Water |
Parking
| Garage |
Land
| Acreage | No |
| LandAmenities | Park, Public Transit, Schools |
| Sewer | Sanitary Sewer |
Rooms
| Level | Type | Length | Width | Dimensions |
|---|---|---|---|---|
| Second Level | Primary Bedroom | 4.27 m | 4.06 m | 4.27 m x 4.06 m |
| Second Level | Bedroom 2 | 3.25 m | 3.05 m | 3.25 m x 3.05 m |
| Second Level | Bedroom 3 | 4.16 m | 3.35 m | 4.16 m x 3.35 m |
| Ground Level | Living Room | 5.33 m | 3.91 m | 5.33 m x 3.91 m |
| Ground Level | Dining Room | 5.33 m | 3.91 m | 5.33 m x 3.91 m |
| Ground Level | Kitchen | 3.38 m | 2.75 m | 3.38 m x 2.75 m |
Utilities
| Cable | Available |
| Sewer | Available |
Interested?
Contact us for more information
Dil Chowdhury
Broker
Sajida Parveen
Salesperson
1801 Harwood Ave N. Unit 5
Ajax, Ontario L1T 0K8








