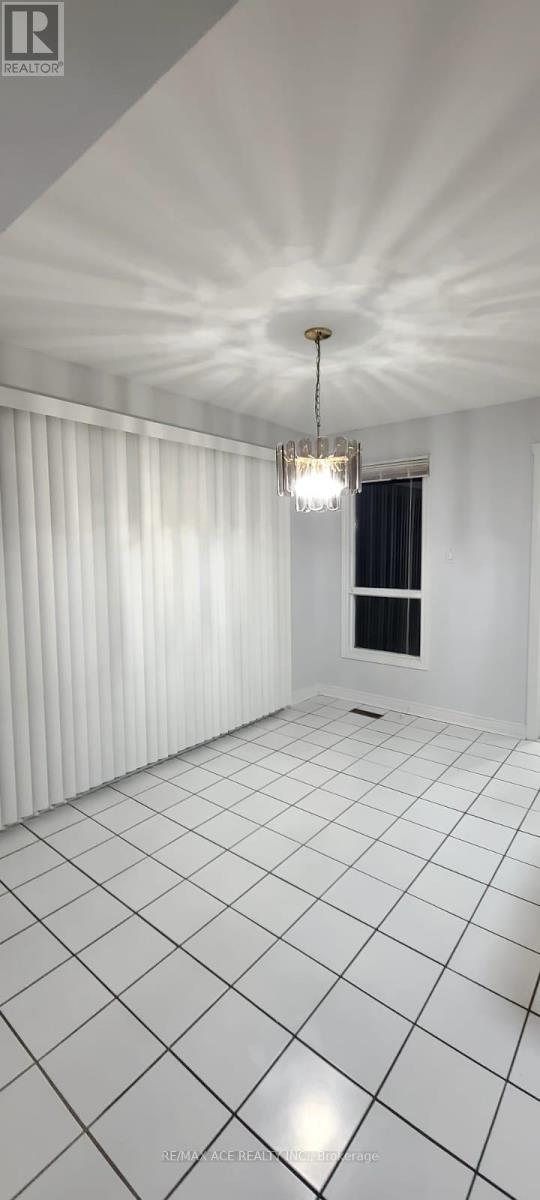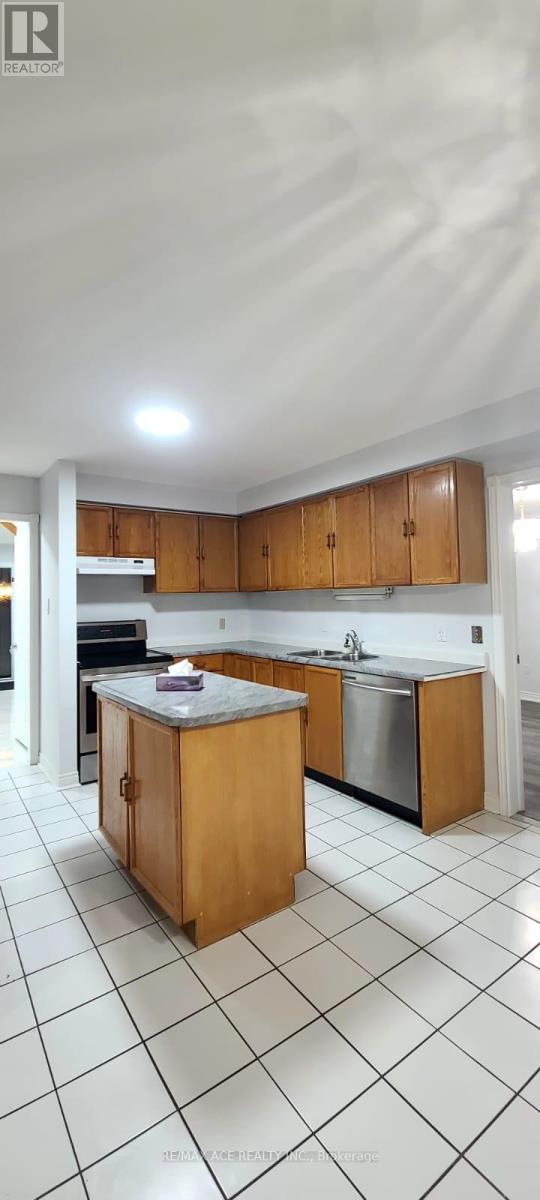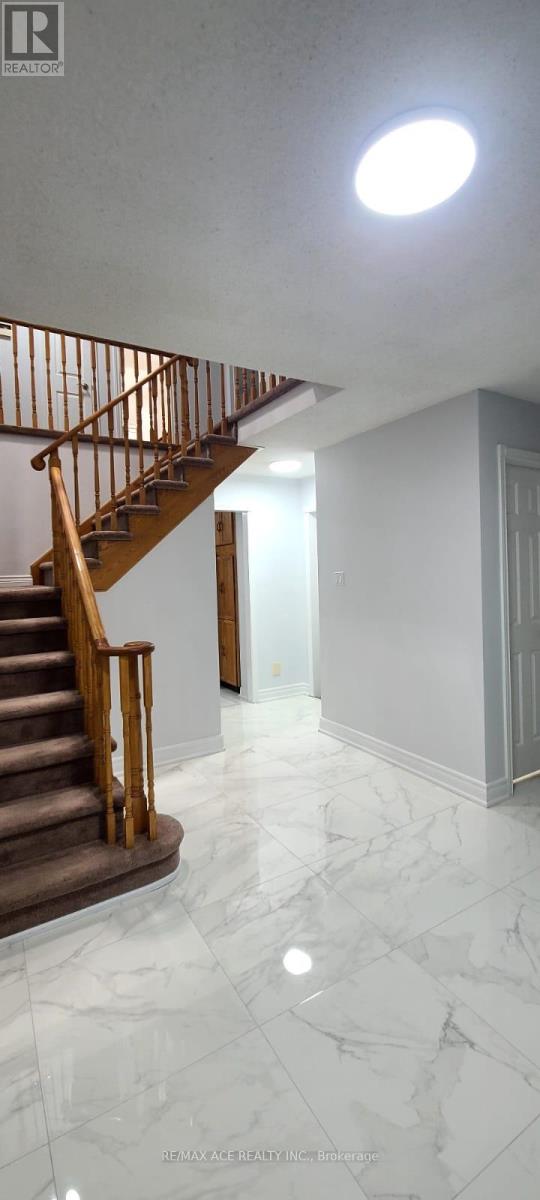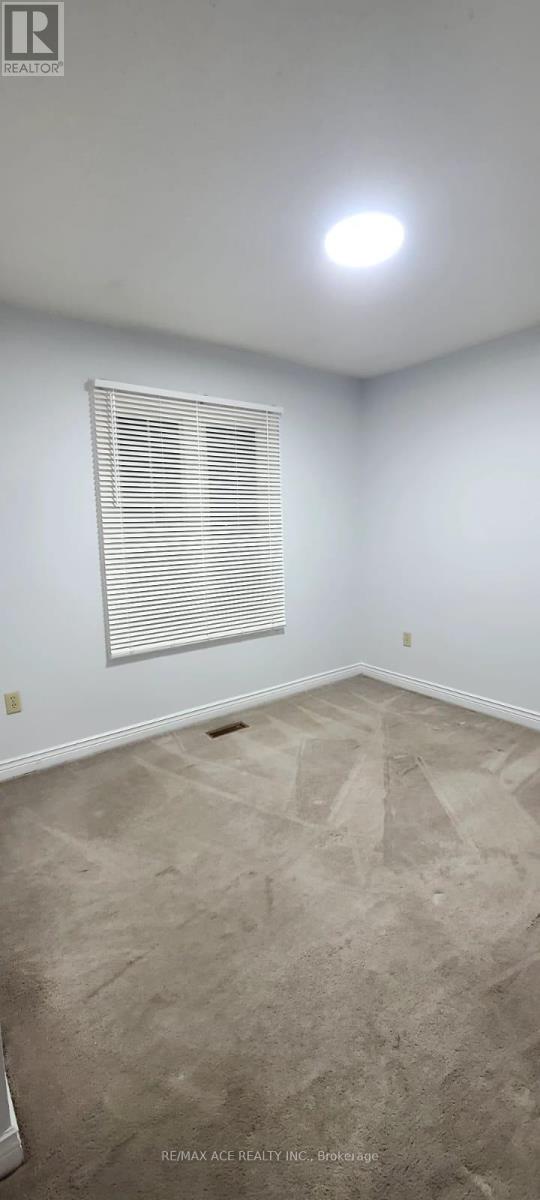Main - 11752 Sheppard Avenue E Toronto, Ontario M1B 3W4
$3,600 Monthly
Spacious 4-bedroom family home with double garage, and ample parking. The main floor features formal living and dining rooms, a family room with a cozy gas fireplace, and an eat-in kitchen with stainless steel appliances, an island, and backyard access. Upstairs, the primary bedroom includes a walk-in closet and a spa-like ensuite, complemented by three additional bedrooms and a main bath. The large, fenced backyard is perfect for entertaining and gardening. Conveniently located near highways, transit, schools, and shopping. (id:24801)
Property Details
| MLS® Number | E11902765 |
| Property Type | Single Family |
| Community Name | Rouge E11 |
| ParkingSpaceTotal | 4 |
Building
| BathroomTotal | 4 |
| BedroomsAboveGround | 4 |
| BedroomsTotal | 4 |
| Amenities | Fireplace(s) |
| Appliances | Dryer, Refrigerator, Stove, Washer, Window Coverings |
| ConstructionStyleAttachment | Detached |
| CoolingType | Central Air Conditioning |
| ExteriorFinish | Brick |
| FireProtection | Alarm System |
| FireplacePresent | Yes |
| FireplaceTotal | 1 |
| FlooringType | Ceramic, Hardwood, Carpeted |
| FoundationType | Poured Concrete |
| HalfBathTotal | 2 |
| HeatingFuel | Natural Gas |
| HeatingType | Forced Air |
| StoriesTotal | 2 |
| SizeInterior | 1999.983 - 2499.9795 Sqft |
| Type | House |
| UtilityWater | Municipal Water |
Parking
| Attached Garage |
Land
| Acreage | No |
| Sewer | Sanitary Sewer |
| SizeDepth | 157 Ft ,6 In |
| SizeFrontage | 45 Ft ,1 In |
| SizeIrregular | 45.1 X 157.5 Ft |
| SizeTotalText | 45.1 X 157.5 Ft |
Rooms
| Level | Type | Length | Width | Dimensions |
|---|---|---|---|---|
| Second Level | Primary Bedroom | 6.07 m | 3.35 m | 6.07 m x 3.35 m |
| Second Level | Bedroom 2 | 3.71 m | 3.68 m | 3.71 m x 3.68 m |
| Second Level | Bedroom 3 | 4.29 m | 3.38 m | 4.29 m x 3.38 m |
| Second Level | Bedroom 4 | 3.71 m | 3.02 m | 3.71 m x 3.02 m |
| Main Level | Kitchen | 3.68 m | 2.82 m | 3.68 m x 2.82 m |
| Main Level | Eating Area | 3.68 m | 2.64 m | 3.68 m x 2.64 m |
| Main Level | Family Room | 5.28 m | 3.35 m | 5.28 m x 3.35 m |
| Main Level | Living Room | 5.05 m | 3.35 m | 5.05 m x 3.35 m |
| Main Level | Dining Room | 3.94 m | 3.35 m | 3.94 m x 3.35 m |
https://www.realtor.ca/real-estate/27757984/main-11752-sheppard-avenue-e-toronto-rouge-rouge-e11
Interested?
Contact us for more information
Nanthykumar Balendran
Salesperson
1286 Kennedy Road Unit 3
Toronto, Ontario M1P 2L5





























