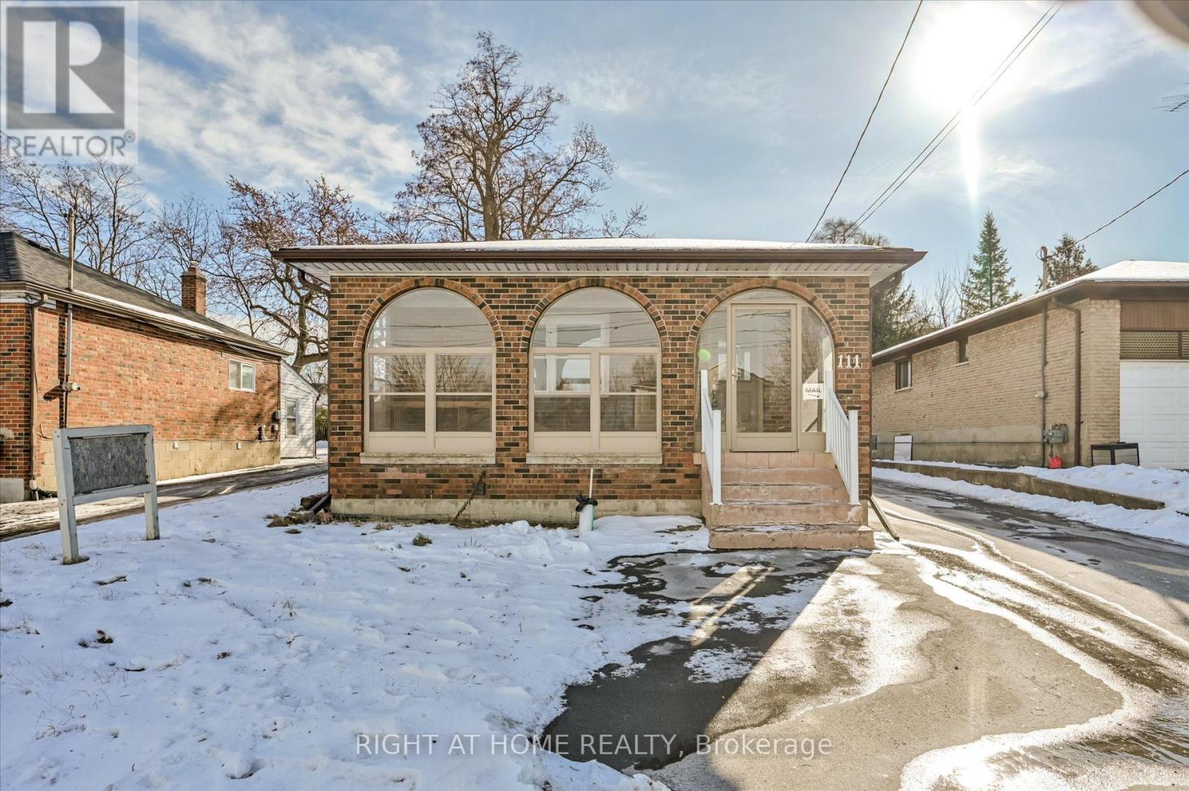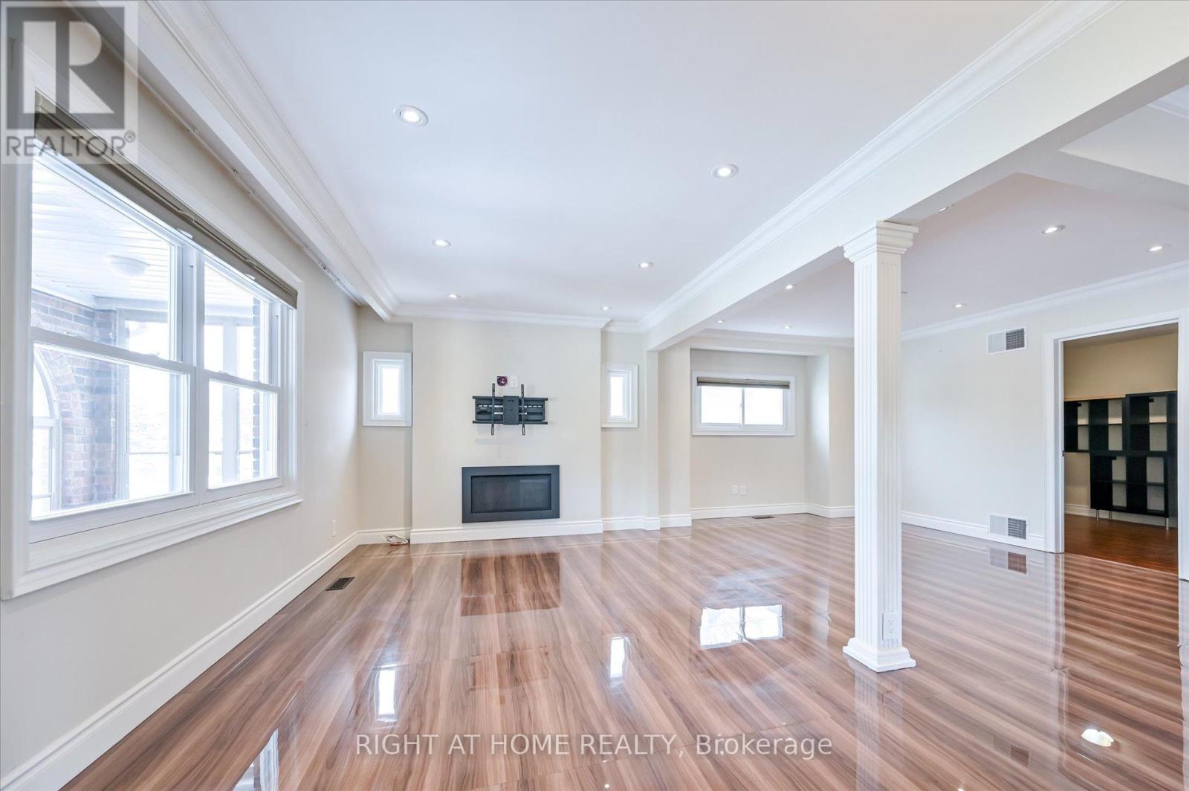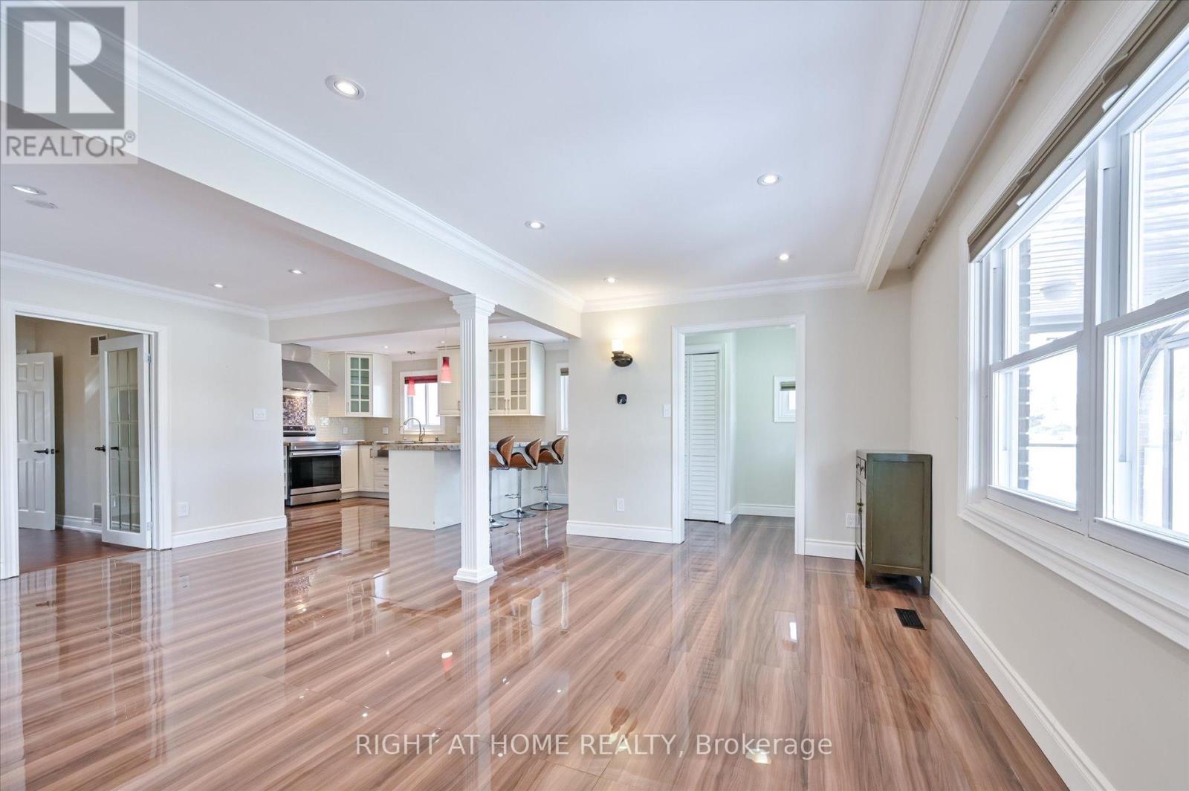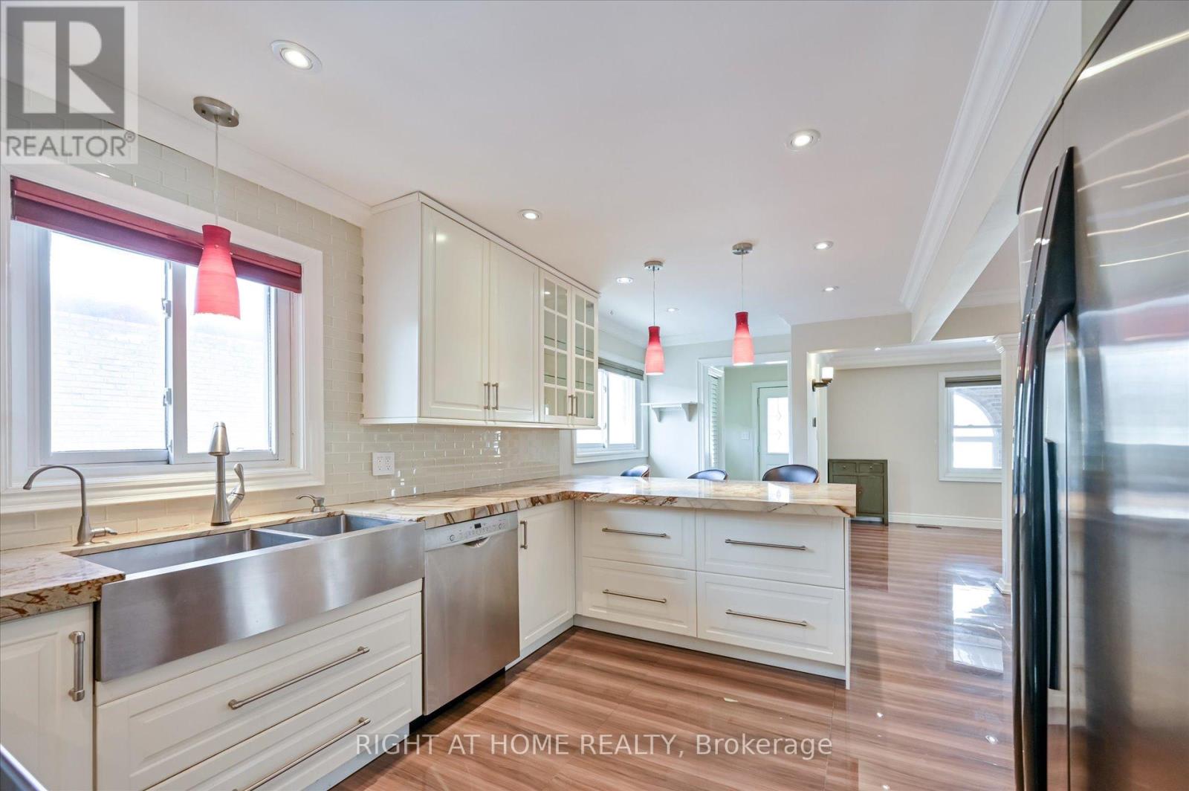Main - 111 Steeles Avenue E Toronto, Ontario M2M 3Y5
$3,000 Monthly
Fully Renovated, Spacious, Sun-filled Detached 3-bedroom Bungalow in the Highly Sought-after Willowdale Area. Features an Open-concept Modern Kitchen with Granite Countertops, and Large Open-concept Living and Dining Area Perfect for Entertaining. Conveniently located with TTC at Your Doorstep, Providing Easy Access to Finch Subway. Located Near Top-ranked Schools and All Essential Amenities, Including Centerpoint Mall. Includes 2 Parking Spots in the Driveway. Tenant is Responsible for50% of Utilities. **** EXTRAS **** Fridge, Stove, Dishwasher, Washer and Dryer in Basement(Shared) (id:24801)
Property Details
| MLS® Number | C11944763 |
| Property Type | Single Family |
| Community Name | Newtonbrook East |
| Parking Space Total | 2 |
Building
| Bathroom Total | 1 |
| Bedrooms Above Ground | 3 |
| Bedrooms Total | 3 |
| Architectural Style | Bungalow |
| Basement Type | Full |
| Construction Style Attachment | Detached |
| Cooling Type | Central Air Conditioning |
| Exterior Finish | Brick |
| Fireplace Present | Yes |
| Flooring Type | Ceramic, Laminate |
| Foundation Type | Block |
| Heating Fuel | Natural Gas |
| Heating Type | Forced Air |
| Stories Total | 1 |
| Type | House |
| Utility Water | Municipal Water |
Land
| Acreage | No |
| Sewer | Sanitary Sewer |
Rooms
| Level | Type | Length | Width | Dimensions |
|---|---|---|---|---|
| Main Level | Living Room | 4.82 m | 2.98 m | 4.82 m x 2.98 m |
| Main Level | Dining Room | 4.41 m | 3.15 m | 4.41 m x 3.15 m |
| Main Level | Kitchen | 5.53 m | 3.22 m | 5.53 m x 3.22 m |
| Main Level | Primary Bedroom | 4.49 m | 3.91 m | 4.49 m x 3.91 m |
| Main Level | Bedroom 2 | 3.22 m | 3.06 m | 3.22 m x 3.06 m |
| Main Level | Bedroom 3 | 2.68 m | 2.6 m | 2.68 m x 2.6 m |
Contact Us
Contact us for more information
Brian Ashtiani
Salesperson
1550 16th Avenue Bldg B Unit 3 & 4
Richmond Hill, Ontario L4B 3K9
(905) 695-7888
(905) 695-0900


























