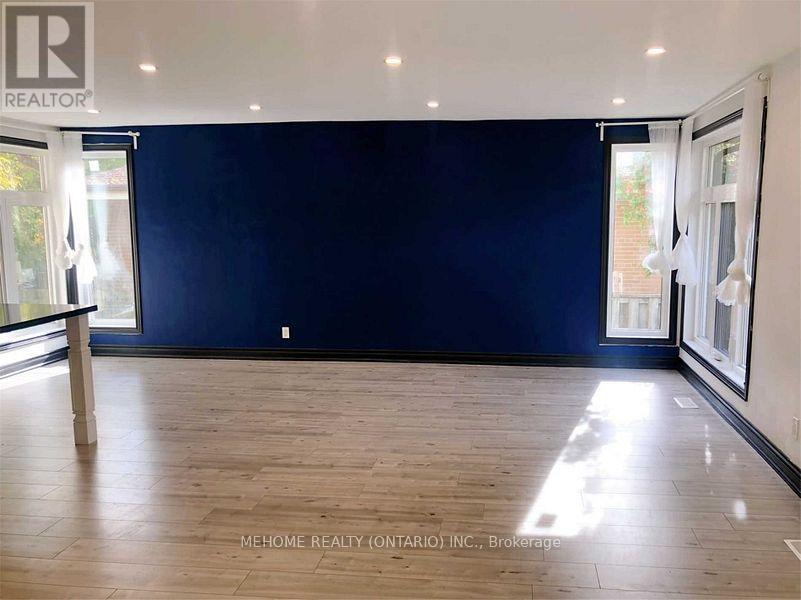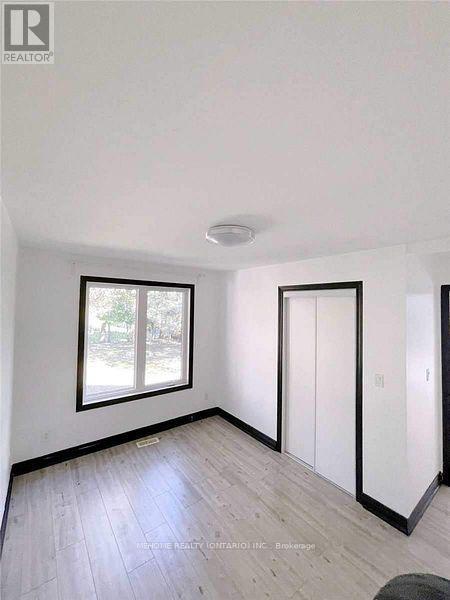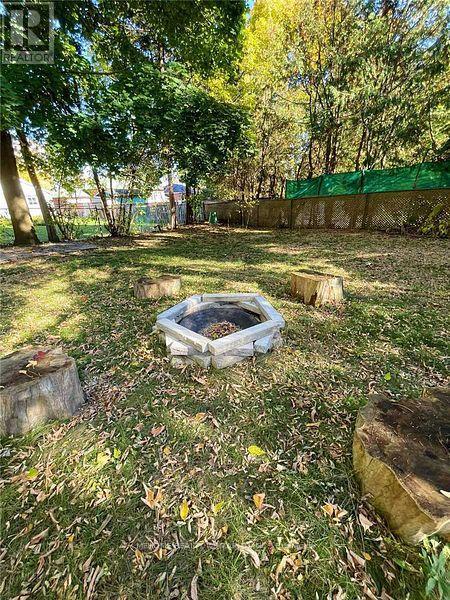Main - 11 Lauralynn Crescent W Toronto, Ontario M1S 2H3
3 Bedroom
1 Bathroom
Bungalow
Central Air Conditioning
Other
$2,900 Monthly
Welcome To This Incredibly Refreshed Bungalow Located In Agincourt Community! 3 Bedrooms & 1 Washroom On The Main Floor. Open Concept Living/Dining Room, Well-Sized Kitchen, And Large Backyard. Steps To Bus Station, Schools, Park. Easy Access To Hwy 401,Scarborough Town Centre, Restaurants, Several Banks, And Everything The City Has To Offer! **EXTRAS** All Existing Appliances: S/S Fridge, Stove, Dishwasher. Separate- Washer & Dryer With The Tenant Lives In Basement. Tenant Pays 50% Of Utilities. ** This is a linked property.** (id:24801)
Property Details
| MLS® Number | E11950319 |
| Property Type | Single Family |
| Community Name | Agincourt South-Malvern West |
| Amenities Near By | Schools, Park, Public Transit |
| Parking Space Total | 4 |
| View Type | City View |
Building
| Bathroom Total | 1 |
| Bedrooms Above Ground | 3 |
| Bedrooms Total | 3 |
| Appliances | Dryer, Washer |
| Architectural Style | Bungalow |
| Basement Features | Separate Entrance, Walk Out |
| Basement Type | N/a |
| Construction Style Attachment | Detached |
| Cooling Type | Central Air Conditioning |
| Exterior Finish | Stone |
| Foundation Type | Unknown, Wood |
| Heating Fuel | Electric |
| Heating Type | Other |
| Stories Total | 1 |
| Type | House |
| Utility Water | Municipal Water, Community Water System |
Parking
| Carport |
Land
| Acreage | No |
| Land Amenities | Schools, Park, Public Transit |
| Sewer | Sanitary Sewer |
Rooms
| Level | Type | Length | Width | Dimensions |
|---|---|---|---|---|
| Upper Level | Living Room | 4.88 m | 3.96 m | 4.88 m x 3.96 m |
| Upper Level | Dining Room | 3.05 m | 2.31 m | 3.05 m x 2.31 m |
| Upper Level | Kitchen | 3.66 m | 2.74 m | 3.66 m x 2.74 m |
| Upper Level | Primary Bedroom | 4.42 m | 2.9 m | 4.42 m x 2.9 m |
| Upper Level | Bedroom 2 | 3.35 m | 2.44 m | 3.35 m x 2.44 m |
| Upper Level | Bedroom 3 | 2.74 m | 2.59 m | 2.74 m x 2.59 m |
Utilities
| Cable | Available |
| Sewer | Available |
Contact Us
Contact us for more information
Bruce Wang
Salesperson
(647) 552-3595
Mehome Realty (Ontario) Inc.
9120 Leslie St #101
Richmond Hill, Ontario L4B 3J9
9120 Leslie St #101
Richmond Hill, Ontario L4B 3J9
(905) 582-6888
(905) 582-6333
www.mehome.com/















