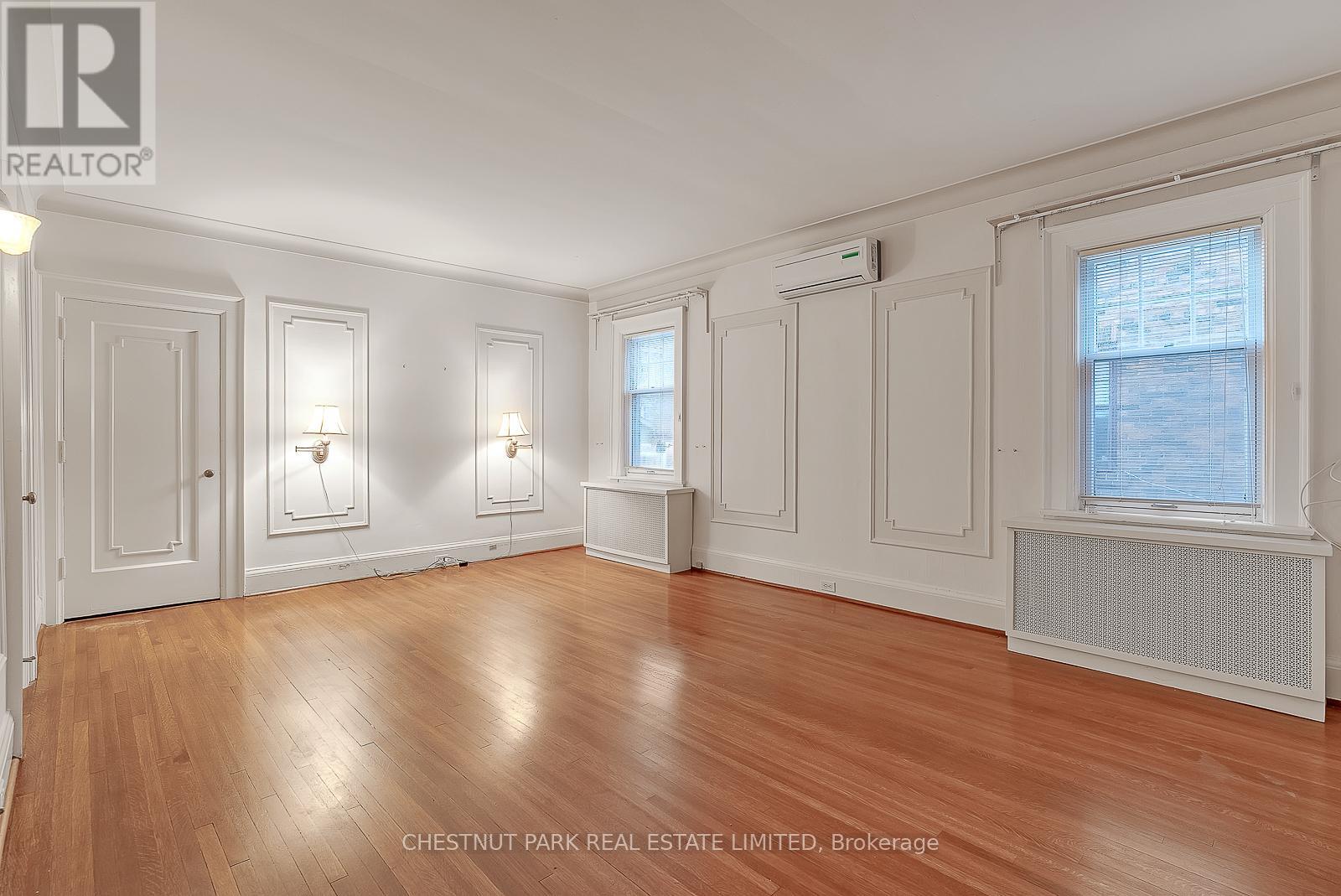Main - 108 Rosedale Heights Drive Toronto, Ontario M4T 1C6
4 Bedroom
2 Bathroom
2499.9795 - 2999.975 sqft
Wall Unit
Radiant Heat
$5,950 Monthly
Lovely and expansive 4-nedroom, 2-bathroom apartment in the heart of Moore Park, offering 2,800 sq. ft. of living space that feels like a house! This bright and spacious apartment features ensuite laundry, two balconies, and 1 garage parking space. Located across from Whitney School, with easy access to the ravine, shops, and TTC. **** EXTRAS **** All utilities extra (Hydro, 30% off heat, 30% of water, garbage and sewage) (id:24801)
Property Details
| MLS® Number | C11924828 |
| Property Type | Single Family |
| Community Name | Rosedale-Moore Park |
| AmenitiesNearBy | Place Of Worship, Public Transit, Schools |
| Features | Ravine, Carpet Free |
| ParkingSpaceTotal | 1 |
Building
| BathroomTotal | 2 |
| BedroomsAboveGround | 4 |
| BedroomsTotal | 4 |
| Appliances | Dishwasher, Dryer, Microwave, Refrigerator, Stove, Washer |
| CoolingType | Wall Unit |
| ExteriorFinish | Stone, Stucco |
| FlooringType | Hardwood |
| HeatingFuel | Natural Gas |
| HeatingType | Radiant Heat |
| StoriesTotal | 2 |
| SizeInterior | 2499.9795 - 2999.975 Sqft |
| Type | Fourplex |
| UtilityWater | Municipal Water |
Parking
| Attached Garage |
Land
| Acreage | No |
| LandAmenities | Place Of Worship, Public Transit, Schools |
| Sewer | Sanitary Sewer |
| SizeDepth | 137 Ft |
| SizeFrontage | 50 Ft |
| SizeIrregular | 50 X 137 Ft |
| SizeTotalText | 50 X 137 Ft|under 1/2 Acre |
Rooms
| Level | Type | Length | Width | Dimensions |
|---|---|---|---|---|
| Main Level | Sunroom | 2.67 m | 6.25 m | 2.67 m x 6.25 m |
| Main Level | Living Room | 4.88 m | 10.21 m | 4.88 m x 10.21 m |
| Main Level | Dining Room | 4.67 m | 4.7 m | 4.67 m x 4.7 m |
| Main Level | Kitchen | 2.74 m | 4.5 m | 2.74 m x 4.5 m |
| Main Level | Bedroom 2 | 2.31 m | 3.9 m | 2.31 m x 3.9 m |
| Main Level | Bedroom | 3.66 m | 3.89 m | 3.66 m x 3.89 m |
| Main Level | Eating Area | 2.44 m | 4.5 m | 2.44 m x 4.5 m |
| Main Level | Bedroom 3 | 5.26 m | 3.89 m | 5.26 m x 3.89 m |
| Main Level | Bedroom 4 | 5.84 m | 4.19 m | 5.84 m x 4.19 m |
Utilities
| Cable | Available |
| Sewer | Available |
Interested?
Contact us for more information
Nicoline Anna Elisabe Farrill
Salesperson
Chestnut Park Real Estate Limited
1300 Yonge St Ground Flr
Toronto, Ontario M4T 1X3
1300 Yonge St Ground Flr
Toronto, Ontario M4T 1X3
Astrid Willemsen
Salesperson
Chestnut Park Real Estate Limited
1300 Yonge St Ground Flr
Toronto, Ontario M4T 1X3
1300 Yonge St Ground Flr
Toronto, Ontario M4T 1X3

























